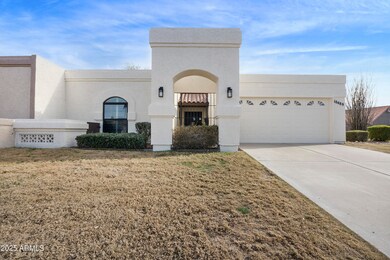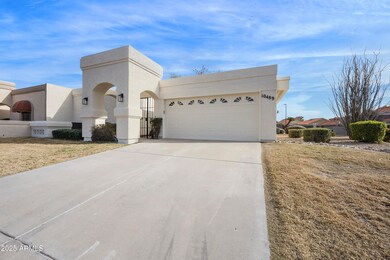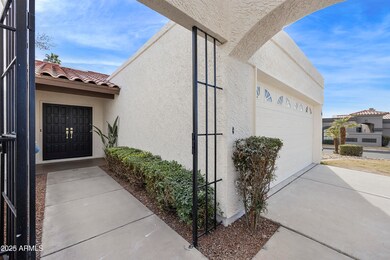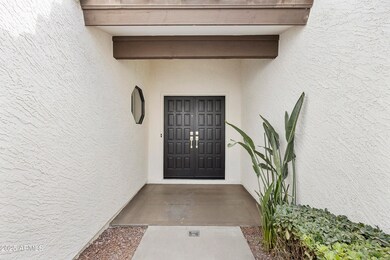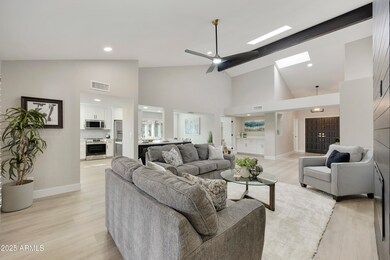
10489 E Topaz Cir Scottsdale, AZ 85258
Scottsdale Ranch NeighborhoodHighlights
- Community Lake
- Vaulted Ceiling
- End Unit
- Laguna Elementary School Rated A
- 1 Fireplace
- Corner Lot
About This Home
As of March 2025Stunning Remodel! Newly designed 3-bedroom 2 bath patio home in the sought-out neighborhood of Scottsdale Ranch. This 55+ community offers wonderful amenities to go along with this fabulous home. New open floorplan with custom shaker cabinets, quartz countertops, new designer vinyl plank flooring, stunning electric fireplace, custom tile extended shower, and so many upgraded touches through-out. This brand-new remodel includes a full covered patio with upgraded tile, fresh paint and lighting. New windows, new roof coating, new garage epoxy, and so much more. Heritage IV is close to the Scottsdale Seniors Center, shopping, restaurants and many outdoor activities. Tennis court, community pools, walking paths and more make this a stand-out community. Owner/Agent
Last Agent to Sell the Property
My Home Group Real Estate License #SA638082000 Listed on: 02/08/2025

Property Details
Home Type
- Multi-Family
Est. Annual Taxes
- $2,235
Year Built
- Built in 1987
Lot Details
- 4,550 Sq Ft Lot
- Desert faces the front of the property
- End Unit
- 1 Common Wall
- Wrought Iron Fence
- Block Wall Fence
- Corner Lot
- Front Yard Sprinklers
- Sprinklers on Timer
- Grass Covered Lot
HOA Fees
Parking
- 2 Car Direct Access Garage
- Garage Door Opener
Home Design
- Patio Home
- Property Attached
- Roof Updated in 2025
- Wood Frame Construction
- Tile Roof
- Foam Roof
- Stucco
Interior Spaces
- 2,041 Sq Ft Home
- 1-Story Property
- Vaulted Ceiling
- Ceiling Fan
- Skylights
- 1 Fireplace
- Double Pane Windows
- Low Emissivity Windows
- Vinyl Clad Windows
Kitchen
- Kitchen Updated in 2025
- Eat-In Kitchen
- Breakfast Bar
- Electric Cooktop
- <<builtInMicrowave>>
- Kitchen Island
Flooring
- Floors Updated in 2025
- Vinyl Flooring
Bedrooms and Bathrooms
- 3 Bedrooms
- Bathroom Updated in 2025
- Primary Bathroom is a Full Bathroom
- 2 Bathrooms
- Dual Vanity Sinks in Primary Bathroom
- Easy To Use Faucet Levers
Accessible Home Design
- Doors with lever handles
- No Interior Steps
Schools
- Adult Elementary And Middle School
- Adult High School
Utilities
- Central Air
- Heating Available
- Plumbing System Updated in 2025
- High Speed Internet
- Cable TV Available
Additional Features
- Covered patio or porch
- Property is near a bus stop
Listing and Financial Details
- Tax Lot 86
- Assessor Parcel Number 217-34-582
Community Details
Overview
- Association fees include ground maintenance, front yard maint
- Azcms Association, Phone Number (480) 355-1190
- Scottsdale Ranch Association, Phone Number (480) 860-2022
- Association Phone (480) 860-2022
- Built by Golden Key
- Heritage Village 4 Phase 2 Subdivision
- Community Lake
Recreation
- Tennis Courts
- Pickleball Courts
- Heated Community Pool
- Community Spa
- Bike Trail
Ownership History
Purchase Details
Home Financials for this Owner
Home Financials are based on the most recent Mortgage that was taken out on this home.Purchase Details
Home Financials for this Owner
Home Financials are based on the most recent Mortgage that was taken out on this home.Similar Homes in Scottsdale, AZ
Home Values in the Area
Average Home Value in this Area
Purchase History
| Date | Type | Sale Price | Title Company |
|---|---|---|---|
| Warranty Deed | $840,000 | Fidelity National Title Agency | |
| Warranty Deed | $550,000 | Fidelity National Title Agency |
Mortgage History
| Date | Status | Loan Amount | Loan Type |
|---|---|---|---|
| Open | $672,000 | New Conventional |
Property History
| Date | Event | Price | Change | Sq Ft Price |
|---|---|---|---|---|
| 03/27/2025 03/27/25 | Sold | $840,000 | -0.9% | $412 / Sq Ft |
| 02/13/2025 02/13/25 | Pending | -- | -- | -- |
| 02/08/2025 02/08/25 | For Sale | $847,900 | +54.2% | $415 / Sq Ft |
| 12/16/2024 12/16/24 | Sold | $550,000 | -12.7% | $269 / Sq Ft |
| 10/28/2024 10/28/24 | Price Changed | $630,000 | -6.7% | $309 / Sq Ft |
| 09/07/2024 09/07/24 | For Sale | $675,000 | -- | $331 / Sq Ft |
Tax History Compared to Growth
Tax History
| Year | Tax Paid | Tax Assessment Tax Assessment Total Assessment is a certain percentage of the fair market value that is determined by local assessors to be the total taxable value of land and additions on the property. | Land | Improvement |
|---|---|---|---|---|
| 2025 | $2,235 | $38,945 | -- | -- |
| 2024 | $2,184 | $37,090 | -- | -- |
| 2023 | $2,184 | $51,980 | $10,390 | $41,590 |
| 2022 | $2,080 | $40,520 | $8,100 | $32,420 |
| 2021 | $2,258 | $38,270 | $7,650 | $30,620 |
| 2020 | $2,238 | $37,860 | $7,570 | $30,290 |
| 2019 | $2,175 | $35,380 | $7,070 | $28,310 |
| 2018 | $2,124 | $35,320 | $7,060 | $28,260 |
| 2017 | $2,005 | $33,760 | $6,750 | $27,010 |
| 2016 | $1,966 | $32,820 | $6,560 | $26,260 |
| 2015 | $1,889 | $31,080 | $6,210 | $24,870 |
Agents Affiliated with this Home
-
Kari Smith
K
Seller's Agent in 2025
Kari Smith
My Home Group
(480) 467-8131
7 in this area
14 Total Sales
-
Gerald Ytzen
G
Seller Co-Listing Agent in 2025
Gerald Ytzen
My Home Group
(480) 455-8802
5 in this area
11 Total Sales
-
Susan Dawson

Buyer's Agent in 2025
Susan Dawson
MCO Realty
(602) 550-1330
1 in this area
47 Total Sales
-
Wendy Laven
W
Seller's Agent in 2024
Wendy Laven
HomeSmart
(480) 748-9688
1 in this area
25 Total Sales
Map
Source: Arizona Regional Multiple Listing Service (ARMLS)
MLS Number: 6817878
APN: 217-34-582
- 10546 E Topaz Cir
- 10545 E Topaz Cir
- 10538 E Gold Dust Cir
- 10206 N 105th Way
- 10080 E Mountain View Lake Dr Unit Q140
- 9728 N 106th Place Unit 154
- 10013 N 106th Place
- 10662 E Carol Ave
- 10591 E Saddlehorn Dr Unit 76
- 9484 N 105th Place
- 10220 E Cochise Dr
- 10543 E Sahuaro Dr
- 9442 N 106th Place Unit 81
- 10175 E Cochise Dr
- 9460 N 105th Place
- 10080 E Mountainview Lake Dr Unit 363
- 10080 E Mountainview Lake Dr Unit 327
- 10593 E Fanfol Ln
- 10892 E Gold Dust Ave
- 10361 N 101st St

