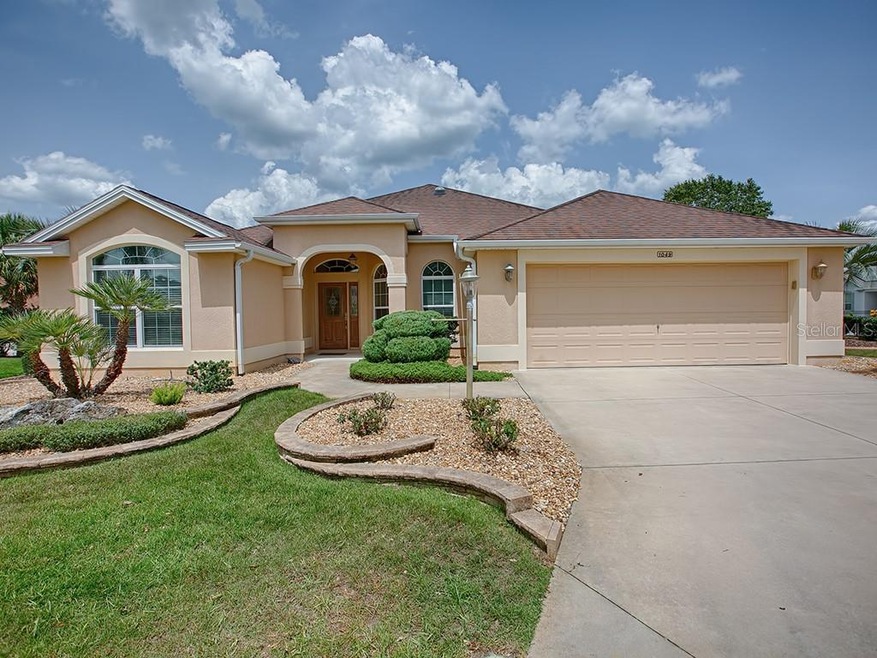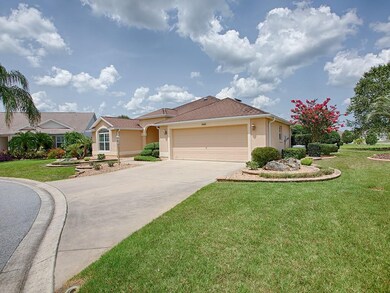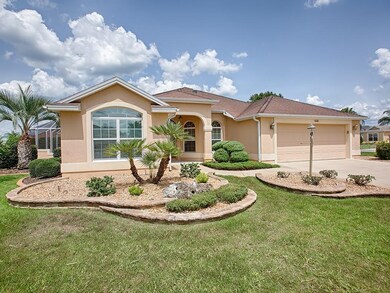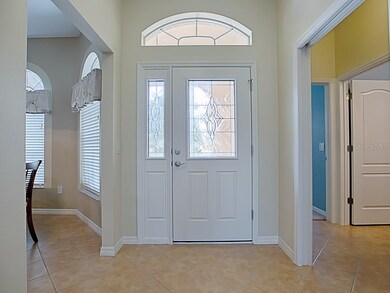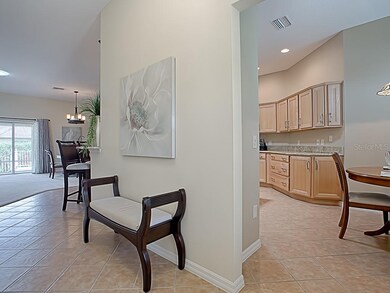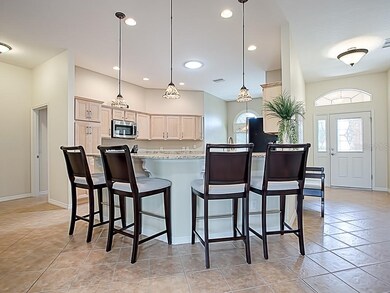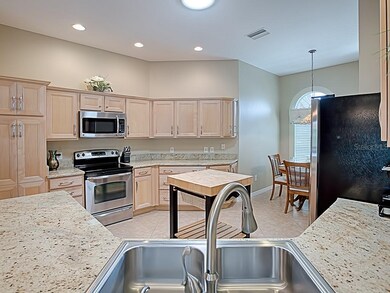
1049 Alcove Loop The Villages, FL 32162
Village of Hemingway NeighborhoodHighlights
- Golf Course Community
- Senior Community
- Open Floorplan
- In Ground Spa
- Gated Community
- Main Floor Primary Bedroom
About This Home
As of September 2020BEAUTIFUL 3/2/2 Gardenia in the Village of Hemingway with INGROUND SPA, large lanai and spacious outdoor living area! NO BOND! FURNISHINGS AND GOLF CART INCLUDED! Home Warranty included for piece of mind. This lovely home has DIAGONAL CERAMIC TILE throughout the foyer, kitchen, walkways, baths and laundry with carpet in all other rooms. The kitchen has MAPLE cabinets with nickel hardware, pot drawers, pull-out drawers, GRANITE counters, all STAINLESS appliances with attractive PENDANTS over the bar, a SOLAR TUBE and a convenient ISLAND! This is a true 3 bedroom as the front guest room has not only been EXPANDED 3 feet but also has a closet. There is also a pocket door leading to the guest rooms and guest bath offering more privacy for your guests. The sizable living and dining room open with sliding glass doors to the private lanai, spa and deck surrounded by the lovely professionally landscaped yard! The master bedroom has his and hers walk-in closets – the master bath has dual sinks and counters with a WALK-IN shower! Newer cabinets have been added to the laundry room for extra storage and a solar tube for natural lighting! The STRETCHED GARAGE has enough space for 2 cars and a golf cart and plenty of room to expand on this large corner lot should you desire! The garage also has pull down attic stairs with extra storage, 2 attic fans and an insulated garage door! This home has so much to offer with a fabulous location.
Last Agent to Sell the Property
NEXTHOME SALLY LOVE REAL ESTATE License #3397091 Listed on: 06/27/2020

Last Buyer's Agent
NEXTHOME SALLY LOVE REAL ESTATE License #3397091 Listed on: 06/27/2020

Home Details
Home Type
- Single Family
Est. Annual Taxes
- $3,144
Year Built
- Built in 2009
Lot Details
- 10,030 Sq Ft Lot
- West Facing Home
- Mature Landscaping
- Irrigation
HOA Fees
- $162 Monthly HOA Fees
Parking
- 2 Car Attached Garage
- Oversized Parking
Home Design
- Slab Foundation
- Shingle Roof
- Block Exterior
- Stucco
Interior Spaces
- 1,926 Sq Ft Home
- Open Floorplan
- Tray Ceiling
- High Ceiling
- Ceiling Fan
- Blinds
- Drapes & Rods
- Combination Dining and Living Room
- Inside Utility
Kitchen
- Eat-In Kitchen
- Range<<rangeHoodToken>>
- <<microwave>>
- Dishwasher
- Stone Countertops
- Disposal
Flooring
- Carpet
- Ceramic Tile
Bedrooms and Bathrooms
- 3 Bedrooms
- Primary Bedroom on Main
- Split Bedroom Floorplan
- Walk-In Closet
- 2 Full Bathrooms
Laundry
- Laundry Room
- Dryer
- Washer
Outdoor Features
- In Ground Spa
- Wrap Around Porch
- Screened Patio
- Exterior Lighting
- Rain Gutters
Utilities
- Central Heating and Cooling System
- Underground Utilities
- Electric Water Heater
- Cable TV Available
Listing and Financial Details
- Down Payment Assistance Available
- Homestead Exemption
- Visit Down Payment Resource Website
- Legal Lot and Block 77 / 77
- Assessor Parcel Number G02G077
- $517 per year additional tax assessments
Community Details
Overview
- Senior Community
- The Villages Subdivision
- Association Owns Recreation Facilities
- The community has rules related to deed restrictions, allowable golf cart usage in the community
Recreation
- Golf Course Community
- Tennis Courts
- Community Pool
Security
- Gated Community
Ownership History
Purchase Details
Home Financials for this Owner
Home Financials are based on the most recent Mortgage that was taken out on this home.Purchase Details
Home Financials for this Owner
Home Financials are based on the most recent Mortgage that was taken out on this home.Purchase Details
Purchase Details
Home Financials for this Owner
Home Financials are based on the most recent Mortgage that was taken out on this home.Similar Homes in The Villages, FL
Home Values in the Area
Average Home Value in this Area
Purchase History
| Date | Type | Sale Price | Title Company |
|---|---|---|---|
| Warranty Deed | $400,000 | Advantage Title Llc | |
| Warranty Deed | $357,000 | Freedom Title & Escrow Compa | |
| Interfamily Deed Transfer | -- | Attorney | |
| Warranty Deed | $267,600 | Attorney |
Mortgage History
| Date | Status | Loan Amount | Loan Type |
|---|---|---|---|
| Previous Owner | $298,032 | VA | |
| Previous Owner | $313,158 | VA | |
| Previous Owner | $310,800 | VA | |
| Previous Owner | $214,044 | New Conventional |
Property History
| Date | Event | Price | Change | Sq Ft Price |
|---|---|---|---|---|
| 09/01/2020 09/01/20 | Sold | $400,000 | -3.6% | $208 / Sq Ft |
| 07/15/2020 07/15/20 | Pending | -- | -- | -- |
| 07/13/2020 07/13/20 | Price Changed | $415,000 | -5.5% | $215 / Sq Ft |
| 06/27/2020 06/27/20 | For Sale | $439,000 | +23.0% | $228 / Sq Ft |
| 08/17/2018 08/17/18 | Off Market | $357,000 | -- | -- |
| 11/05/2014 11/05/14 | Sold | $357,000 | 0.0% | $185 / Sq Ft |
| 09/25/2014 09/25/14 | Pending | -- | -- | -- |
| 09/22/2014 09/22/14 | Price Changed | $357,000 | -3.4% | $185 / Sq Ft |
| 07/29/2014 07/29/14 | For Sale | $369,500 | -- | $192 / Sq Ft |
Tax History Compared to Growth
Tax History
| Year | Tax Paid | Tax Assessment Tax Assessment Total Assessment is a certain percentage of the fair market value that is determined by local assessors to be the total taxable value of land and additions on the property. | Land | Improvement |
|---|---|---|---|---|
| 2024 | $4,100 | $384,810 | -- | -- |
| 2023 | $4,100 | $373,610 | $0 | $0 |
| 2022 | $3,997 | $362,730 | $0 | $0 |
| 2021 | $4,248 | $352,170 | $50,050 | $302,120 |
| 2020 | $3,779 | $299,350 | $0 | $0 |
| 2019 | $3,785 | $292,620 | $0 | $0 |
| 2018 | $3,420 | $287,170 | $0 | $0 |
| 2017 | $4,959 | $281,270 | $0 | $0 |
| 2016 | $4,896 | $275,490 | $0 | $0 |
| 2015 | $5,541 | $287,420 | $0 | $0 |
| 2014 | $4,688 | $236,420 | $0 | $0 |
Agents Affiliated with this Home
-
Vickie Iverson

Seller's Agent in 2020
Vickie Iverson
NEXTHOME SALLY LOVE REAL ESTATE
(352) 661-4334
2 in this area
194 Total Sales
-
Sally Love

Seller's Agent in 2014
Sally Love
NEXTHOME SALLY LOVE REAL ESTATE
(352) 430-6960
3 in this area
338 Total Sales
-
Donna Cline-Hansard

Buyer's Agent in 2014
Donna Cline-Hansard
NEXTHOME SALLY LOVE REAL ESTATE
(352) 425-0062
24 Total Sales
Map
Source: Stellar MLS
MLS Number: G5030742
APN: G02G077
- 1121 Alcove Loop
- 1065 Berg Ct
- 1089 Nash Loop
- 2552 Mariel Way
- 892 Nash Loop
- 2569 Errol Terrace
- 1001 Greyford Ln
- 971 Margaux Trail
- 1014 Nash Loop
- 997 Nash Loop
- 1266 James Island St
- 997 Oscar Ln
- 915 Chapman Loop
- 2465 Violet Ct
- 951 Chapman Loop
- 1140 Eureka Mill Run
- 2410 Little Mountain Loop
- 2882 Adrienne Way
- 1425 Hollyberry Place
- 2744 Gresham Ave
