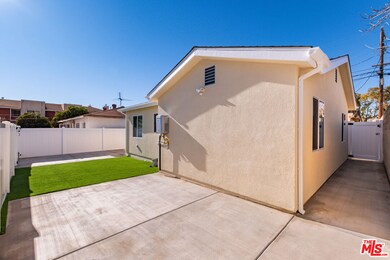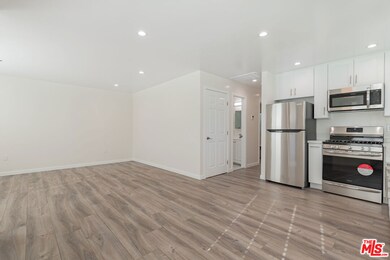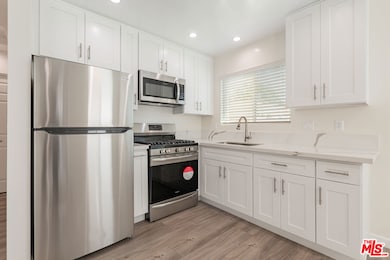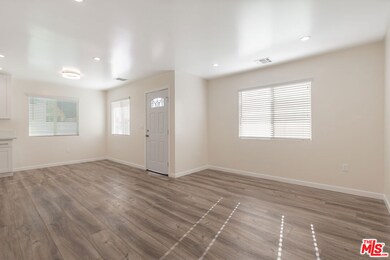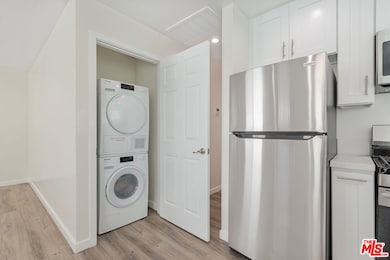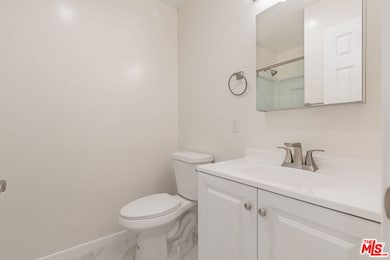1049 Sonora Ave Unit A Glendale, CA 91201
Grandview NeighborhoodHighlights
- Newly Remodeled
- Traditional Architecture
- Fenced Yard
- Herbert Hoover High School Rated A-
- Quartz Countertops
- Open to Family Room
About This Home
2+2 BTH | BRAND NEW CONSTRUCTION! Located in the highly desirable city of Glendale, this home features a bright open floor plan with an updated kitchen including new cabinets, quartz countertops, and new appliances. Appliances include refrigerator, microwave, and oven. Dimmable recessed lighting throughout the home and newly installed energy-efficient windows and window treatments. Luxury vinyl flooring, central A/C & Heat also a brand new tankless water heater! All new utilities, copper pipes, sewer line, and HVAC. Plenty of storage with sizeable wardrobe closets in bedrooms. 2 fully remodeled bathrooms, and an In-unit washer and dryer. This charming home also includes a generous-sized, low-maintenance, drought-tolerant backyard! Including newly installed vinyl fencing encompassing the perimeter of the home for privacy. Brand new concrete throughout the yard. Plenty of space for entertaining loved ones! Private entrance with 2 designated private parking spots. The following School district includes Toll Middle School, Herbert Hoover High School, and walking distance to the highly ranked Thomas Jefferson Elementary School. Disney Studios is just down the street and local favorites like Kenneth Village, and Brand Park are just a few minutes away! Conveniently located, you'll find coffee shops, restaurants, and supermarkets. Do not miss out on this special opportunity!
Open House Schedule
-
Sunday, July 20, 202512:00 to 3:00 pm7/20/2025 12:00:00 PM +00:007/20/2025 3:00:00 PM +00:00Add to Calendar
Home Details
Home Type
- Single Family
Est. Annual Taxes
- $822
Year Built
- Built in 1925 | Newly Remodeled
Lot Details
- 7,573 Sq Ft Lot
- Lot Dimensions are 50x159
- Fenced Yard
- Vinyl Fence
- Back Yard
- Property is zoned GLR4YY
Home Design
- Traditional Architecture
Interior Spaces
- 800 Sq Ft Home
- 1-Story Property
- Living Room
- Dining Room
- Laminate Flooring
Kitchen
- Open to Family Room
- Oven or Range
- Quartz Countertops
- Disposal
Bedrooms and Bathrooms
- 2 Bedrooms
- 2 Full Bathrooms
Laundry
- Laundry in unit
- Dryer
- Washer
Home Security
- Carbon Monoxide Detectors
- Fire and Smoke Detector
Parking
- 2 Parking Spaces
- Assigned Parking
Utilities
- Central Heating and Cooling System
- Tankless Water Heater
Listing and Financial Details
- Security Deposit $3,300
- Tenant pays for electricity, cable TV, gas, water, insurance
- 12 Month Lease Term
- Assessor Parcel Number 5623-029-044
Map
Source: The MLS
MLS Number: 25554285
APN: 5623-029-044
- 1062 Sonora Ave
- 1030 Ruberta Ave Unit 12
- 1041 Ruberta Ave
- 1422 W Glenoaks Blvd
- 1063 Justin Ave
- 1153 Ruberta Ave
- 1157 Justin Ave
- 1312 5th St
- 1340 Glenwood Rd Unit 4
- 1162 Winchester Ave Unit K
- 1113 Thompson Ave
- 611 Davis Ave
- 1164 Irving Ave
- 1424 Bruce Ave
- 1213 Thompson Ave
- 988 W Glenoaks Blvd
- 1246 Irving Ave
- 430 Sonora Ave
- 1160 Linden Ave
- 426 Sonora Ave
- 1017 Sonora Ave Unit A
- 1019 Ruberta Ave
- 1407 W Glenoaks Blvd
- 1026 Justin Ave Unit A
- 1377 W Glenoaks Blvd
- 1019 Winchester Ave Unit 201
- 1161 Ruberta Ave Unit AA
- 1328 Grandview Ave
- 1344 Grandview Ave
- 1143 Raymond Ave Unit 2
- 1143 Raymond Ave Unit Raymond Unit B
- 1050 Thompson Ave
- 1147-1151 Irving Ave
- 527 Hazel St Unit C
- 1742 Flower St
- 988 W Glenoaks Blvd Unit 106
- 1332 Winchester Ave Unit A
- 510 Winchester Blvd
- 1025 Linden Ave
- 1025 Linden Ave Unit A

