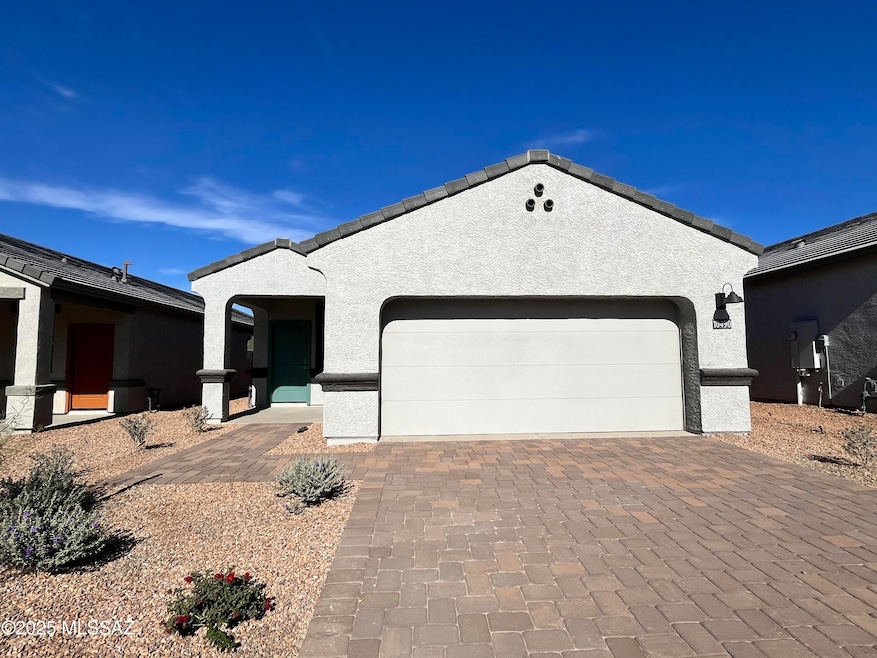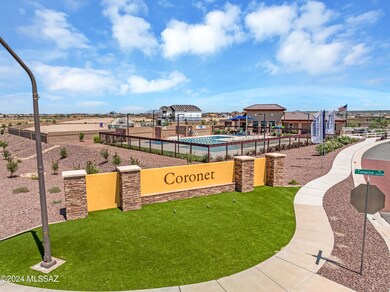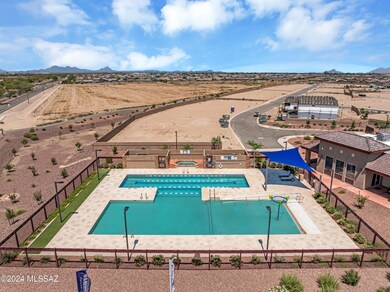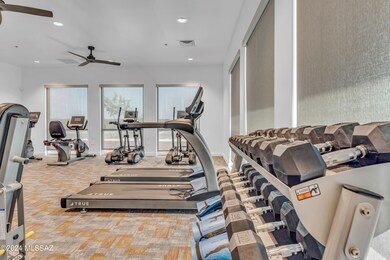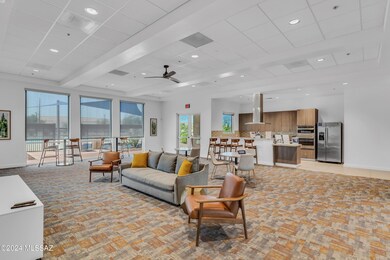
10490 W Thetford Ln Marana, AZ 85653
Gladden Farms NeighborhoodHighlights
- Fitness Center
- 2 Car Garage
- Mountain View
- New Construction
- Gated Community
- Clubhouse
About This Home
As of July 2025MOVE-IN READY. Come experience a comfortable and modern living space at the Amber Model at Coronet in Gladden Farms, a fabulous community known for its walking trails, parks and beautiful surroundings. This 3-bedroom 2-bathroom home boast quartz counter tops throughout the kitchen, plush carpeting in the bedrooms for added coziness and energy efficient appliances throughout. Residents will enjoy access to an exclusive community pool and gym as well as an amenities center. This home combines modern conveniences with a vibrant community atmosphere, making it a must see! Zero energy ready with spray foam insulation! Our most energy efficient homes! Call today to schedule a tour!
Last Buyer's Agent
Non- Member
Non-Member Office
Home Details
Home Type
- Single Family
Est. Annual Taxes
- $311
Year Built
- Built in 2024 | New Construction
Lot Details
- 4,200 Sq Ft Lot
- Lot Dimensions are 40x105x40x105
- Block Wall Fence
- Drip System Landscaping
- Shrub
- Paved or Partially Paved Lot
- Front Yard
- Property is zoned Marana - SP
HOA Fees
- $130 Monthly HOA Fees
Property Views
- Mountain
- Desert
Home Design
- Contemporary Architecture
- Modern Architecture
- Frame Construction
- Tile Roof
- Stucco Exterior
Interior Spaces
- 1,330 Sq Ft Home
- Property has 1 Level
- Ceiling Fan
- Great Room
- Dining Area
- Carpet
- Smart Thermostat
- Laundry Room
Kitchen
- Walk-In Pantry
- Gas Range
- Recirculated Exhaust Fan
- <<microwave>>
- <<ENERGY STAR Qualified Dishwasher>>
- Stainless Steel Appliances
- Quartz Countertops
Bedrooms and Bathrooms
- 3 Bedrooms
- 2 Full Bathrooms
- Dual Vanity Sinks in Primary Bathroom
- Shower Only
- Exhaust Fan In Bathroom
Parking
- 2 Car Garage
- Garage Door Opener
- Paver Block
Accessible Home Design
- No Interior Steps
- Smart Technology
Schools
- Gladden Farms Elementary School
- Marana Middle School
- Marana High School
Utilities
- Forced Air Heating and Cooling System
- ENERGY STAR Qualified Air Conditioning
- Heat Pump System
- High Speed Internet
- Cable TV Available
Additional Features
- ENERGY STAR Qualified Equipment for Heating
- Covered patio or porch
Community Details
Overview
- Association fees include common area maintenance, gated community, street maintenance
- Mission Management Association, Phone Number (520) 797-3224
- Built by D.R. Horton
- Gladden Farms Block 42 Subdivision
- The community has rules related to deed restrictions
Recreation
- Fitness Center
- Community Pool
- Community Spa
- Park
- Hiking Trails
Additional Features
- Clubhouse
- Gated Community
Similar Homes in the area
Home Values in the Area
Average Home Value in this Area
Property History
| Date | Event | Price | Change | Sq Ft Price |
|---|---|---|---|---|
| 07/14/2025 07/14/25 | Sold | $345,900 | -3.1% | $260 / Sq Ft |
| 06/12/2025 06/12/25 | Pending | -- | -- | -- |
| 05/31/2025 05/31/25 | Price Changed | $356,900 | -0.3% | $268 / Sq Ft |
| 05/13/2025 05/13/25 | Price Changed | $357,900 | -0.6% | $269 / Sq Ft |
| 05/06/2025 05/06/25 | Price Changed | $359,900 | -5.3% | $271 / Sq Ft |
| 05/02/2025 05/02/25 | Price Changed | $379,900 | -0.9% | $286 / Sq Ft |
| 03/18/2025 03/18/25 | Price Changed | $383,500 | -0.5% | $288 / Sq Ft |
| 01/17/2025 01/17/25 | Price Changed | $385,500 | +0.5% | $290 / Sq Ft |
| 01/06/2025 01/06/25 | For Sale | $383,500 | -- | $288 / Sq Ft |
Tax History Compared to Growth
Agents Affiliated with this Home
-
Michele Durco-Ahern
M
Seller's Agent in 2025
Michele Durco-Ahern
DRH Properties Inc.
(520) 214-0226
14 in this area
399 Total Sales
-
Erica Chittenden
E
Seller Co-Listing Agent in 2025
Erica Chittenden
DRH Properties Inc.
(520) 572-5101
10 in this area
333 Total Sales
-
N
Buyer's Agent in 2025
Non- Member
Non-Member Office
Map
Source: MLS of Southern Arizona
MLS Number: 22500518
- 10466 W Thetford Ln
- 10471 W Thetford Ln
- 10460 W Thetford Ln
- 10429 W Thetford Ln
- 10430 W Guildford Ln
- 10419 W Guildford Ln
- 12195 N Aldridge Ave
- 12219 N Aldridge Ave
- 10513 W Kerrigan Ln
- 10352 W Harper St
- 10343 W Harper St
- 10518 W Kerrigan Ln
- 10524 W Kerrigan Ln
- 10318 W Sumullen St
- 10661 W Filbert St
- 10485 W Beaman Ln
- 10310 W Sumullen St
- 10525 W Beaman Dr
- 10509 W Beaman Dr
- 10413 W Beaman Dr
