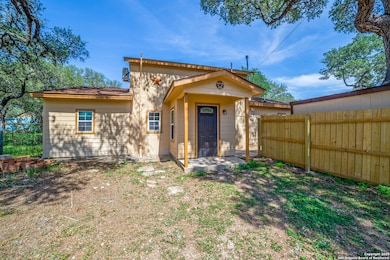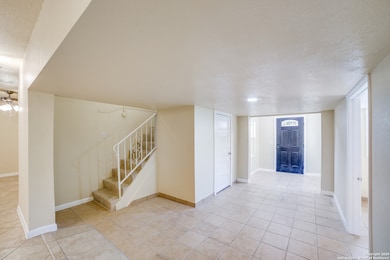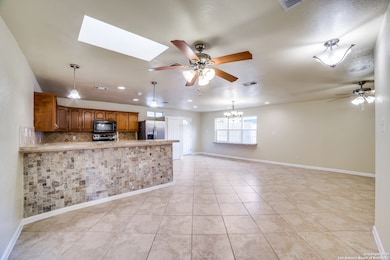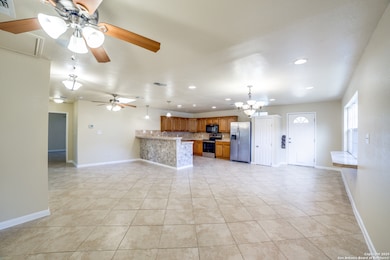10490 White Bonnet St San Antonio, TX 78240
Oakland Estates NeighborhoodHighlights
- 0.5 Acre Lot
- Covered patio or porch
- Outdoor Storage
- Mature Trees
- Ceramic Tile Flooring
- Central Heating and Cooling System
About This Home
Come see this large tradition home, on a lovely secluded lot. Country living close to the medical center, USAA, shops and restaurants. This home features an open floor plan, tile flooring throughout, with a refrigerator, dishwasher and microwave. The one room located on second level, can be used as a bedroom or office. A small RV and trailer allowed. Schedule your showing.
Listing Agent
Valerie Darling
Smart Group, REALTORS Listed on: 05/16/2025
Home Details
Home Type
- Single Family
Lot Details
- 0.5 Acre Lot
- Chain Link Fence
- Mature Trees
Home Design
- Slab Foundation
- Composition Roof
Interior Spaces
- 2,000 Sq Ft Home
- 2-Story Property
- Ceiling Fan
- Window Treatments
- Combination Dining and Living Room
- Ceramic Tile Flooring
- Fire and Smoke Detector
Kitchen
- Stove
- <<microwave>>
- Ice Maker
- Dishwasher
- Disposal
Bedrooms and Bathrooms
- 3 Bedrooms
Laundry
- Laundry on main level
- Washer Hookup
Outdoor Features
- Covered patio or porch
- Outdoor Storage
Schools
- Thornton Elementary School
- Rudder Middle School
- Marshall High School
Utilities
- Central Heating and Cooling System
- One Cooling System Mounted To A Wall/Window
- Electric Water Heater
- Aerobic Septic System
Community Details
- Oakland Estates Subdivision
Map
Source: San Antonio Board of REALTORS®
MLS Number: 1867687
- 5803 Hollyhock Rd
- 10511 Pemspice
- 6 Pembroke Place
- 16 Pembroke Ln
- TBD Oakland Rd
- 6051 Babcock Rd
- 11239 Jadestone Blvd
- 5866 Woodridge Oaks
- 5919 Cedar Path
- 9115 Maggie Ct
- 11205 Woodridge Forest
- 6015 Glen Heather
- 6107 Wood Pass
- 5987 Woodridge Cove
- 10462 Trailway Oak
- 9002 Maggie Ct
- 10906 Toscana Isle
- 9928 Abe Lincoln
- 6303 Welles Glenn Cir
- 9326 Whisper Point
- 5927 Prue Rd Unit 202
- 5927 Prue Rd Unit 402
- 11210 Jade Green
- 6114 Lakeview Ct
- 6502 Jade Trail
- 6107 Lakeview Ct
- 6430 Jade Meadow
- 6135 Wood Bayou
- 6503 Casina Terrace
- 6127 Wood Pass
- 6010 Wood Bayou
- 6555 Jade Meadow
- 5970 Woodridge Cove
- 6018 Loch Maree
- 6046 Glen Heather
- 9326 Whisper Point
- 6412 Brookway Dr
- 6423 Melissa Ann St Unit 2207
- 6423 Melissa Ann St Unit 2107
- 6423 Melissa Ann St Unit 1202






