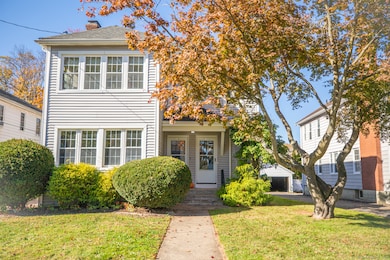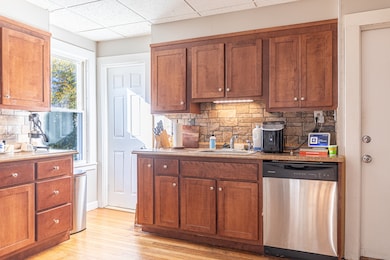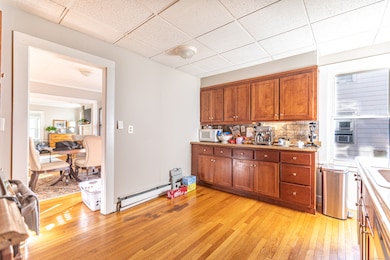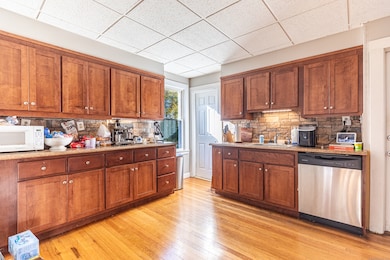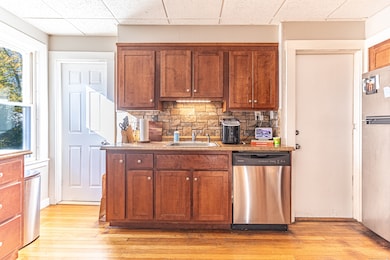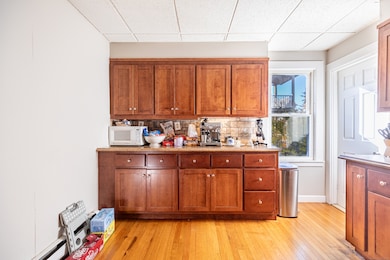105 Ardmore Rd West Hartford, CT 06119
Estimated payment $4,772/month
Highlights
- Attic
- Hot Water Circulator
- Level Lot
- Morley School Rated A-
- Hot Water Heating System
About This Home
Welcome to 105 Ardmore Rd, a well-kept 2 family home situated in one of West Hartford's most desirable neighborhoods. Each unit features 3 bedrooms, with the first floor having 1.5 baths. Along with the 1 full bath, the 2nd floor also has an in unit washer/dryer. Each unit offers an additional space that is currently being used as offices. Custom cabinetry and granite countertops in each kitchen with hardwood floors throughout each unit. Walking distance to the popular Blue Back Square and West Hartford Center shops and restaurants. Morley Elementary school is a short walk down the street. Units are currently occupied with quality tenants at market rate. A ready to go option for an investor adding to their portfolio or someone looking to purchase their first rental property. Certainly worth a look.
Listing Agent
Coldwell Banker Realty Brokerage Phone: (860) 707-0610 License #RES.0802978 Listed on: 10/29/2025

Property Details
Home Type
- Multi-Family
Est. Annual Taxes
- $13,692
Year Built
- Built in 1924
Lot Details
- 7,841 Sq Ft Lot
- Level Lot
Parking
- 2 Car Garage
Home Design
- Concrete Foundation
- Frame Construction
- Asphalt Shingled Roof
- Vinyl Siding
Interior Spaces
- 3,080 Sq Ft Home
- Basement Fills Entire Space Under The House
- Walkup Attic
Bedrooms and Bathrooms
- 6 Bedrooms
Schools
- Morley Elementary School
- Hall High School
Utilities
- Hot Water Heating System
- Heating System Uses Natural Gas
- Hot Water Circulator
Community Details
- 2 Units
Listing and Financial Details
- Assessor Parcel Number 1890956
Map
Home Values in the Area
Average Home Value in this Area
Tax History
| Year | Tax Paid | Tax Assessment Tax Assessment Total Assessment is a certain percentage of the fair market value that is determined by local assessors to be the total taxable value of land and additions on the property. | Land | Improvement |
|---|---|---|---|---|
| 2025 | $13,692 | $305,760 | $90,720 | $215,040 |
| 2024 | $12,949 | $305,760 | $90,720 | $215,040 |
| 2023 | $12,512 | $305,760 | $90,720 | $215,040 |
| 2022 | $12,438 | $305,760 | $90,720 | $215,040 |
| 2021 | $12,795 | $301,630 | $101,360 | $200,270 |
| 2020 | $11,719 | $280,350 | $89,810 | $190,540 |
| 2019 | $11,719 | $280,350 | $89,810 | $190,540 |
| 2018 | $11,494 | $280,350 | $89,810 | $190,540 |
| 2017 | $11,506 | $280,350 | $89,810 | $190,540 |
| 2016 | $9,174 | $232,190 | $77,280 | $154,910 |
| 2015 | $8,895 | $232,190 | $77,280 | $154,910 |
| 2014 | $8,677 | $232,190 | $77,280 | $154,910 |
Property History
| Date | Event | Price | List to Sale | Price per Sq Ft |
|---|---|---|---|---|
| 11/01/2025 11/01/25 | For Sale | $689,000 | 0.0% | $224 / Sq Ft |
| 11/01/2017 11/01/17 | Rented | $1,700 | -5.6% | -- |
| 10/28/2017 10/28/17 | Under Contract | -- | -- | -- |
| 10/20/2017 10/20/17 | Price Changed | $1,800 | -5.0% | $1 / Sq Ft |
| 10/13/2017 10/13/17 | Price Changed | $1,895 | +2.4% | $1 / Sq Ft |
| 10/12/2017 10/12/17 | For Rent | $1,850 | -- | -- |
Source: SmartMLS
MLS Number: 24136651
APN: WHAR-000008G-000101-000105
- 51 Bretton Rd
- 356 Fern St
- 54 Robin Rd Unit B2
- 1110 Trout Brook Dr
- 26 Robin Rd Unit 3
- 1196 Trout Brook Dr
- 869 Farmington Ave Unit 305
- 1006A Trout Brook Dr Unit 1006A
- 16 Lilley Rd
- 30 Outlook Ave Unit 205
- 48 Walkley Rd
- 183 Loomis Dr Unit 109
- 237 Fern St Unit 314
- 132 N Main St
- 1268 Trout Brook Dr
- 1272 Trout Brook Dr
- 129 Middlebrook Rd
- 85 Memorial Rd Unit 512
- 1294 Trout Brook Dr
- 2 Arapahoe Rd Unit 313
- 117 Dover Rd
- 51 Bretton Rd Unit Second Floor
- 135 Dover Rd
- 1110 Trout Brook Dr
- 843 Farmington Ave
- 806-816 Farmington Ave
- 5A Robin Rd Unit 5A
- 893 Farmington Ave Unit 4F
- 133 Loomis Dr
- 30 Outlook Ave Unit 208
- 39 Outlook Ave
- 62 Quaker Ln S
- 39 Maplewood Ave
- 27 Loomis Dr
- 181 Loomis Dr Unit 148
- 183 Loomis Dr Unit 104
- 181 Loomis Dr Unit 138
- 920 Farmington Ave Unit 312
- 920 Farmington Ave Unit 403
- 920 Farmington Ave Unit 511

