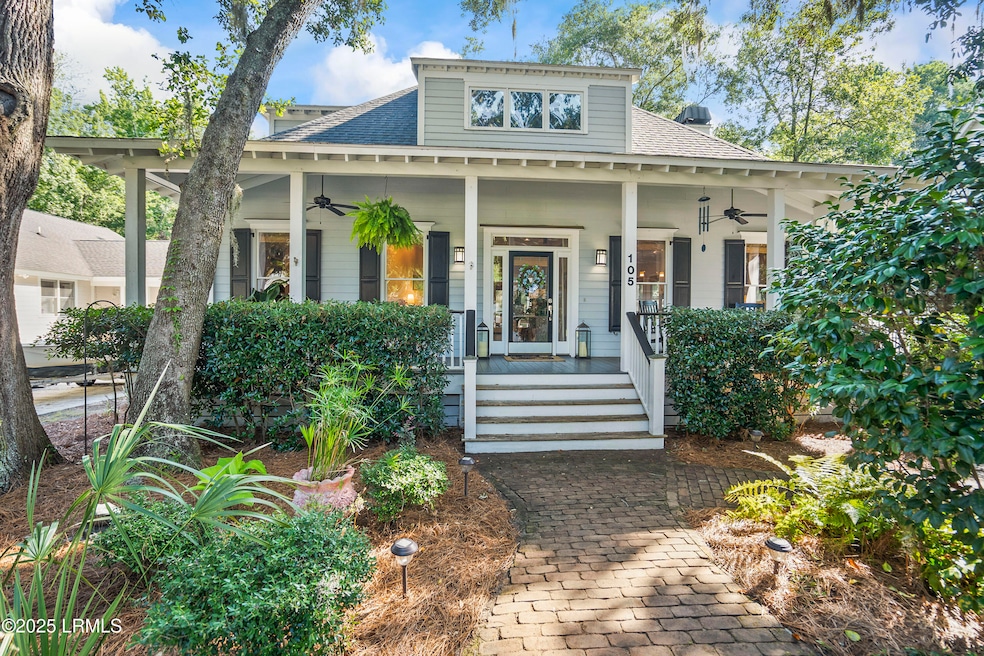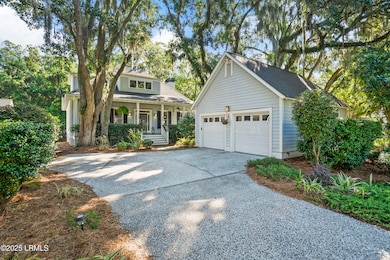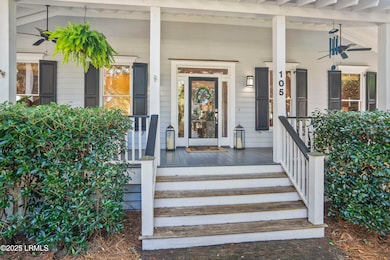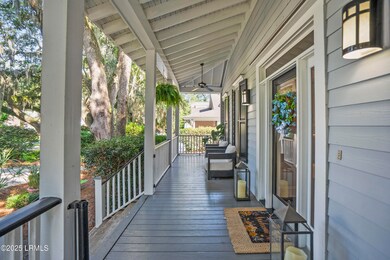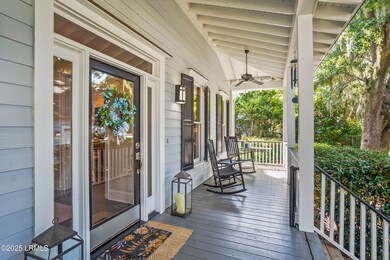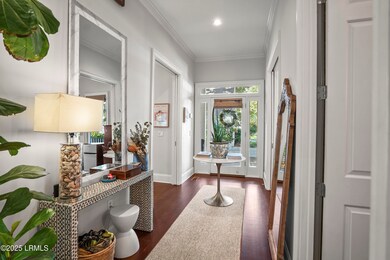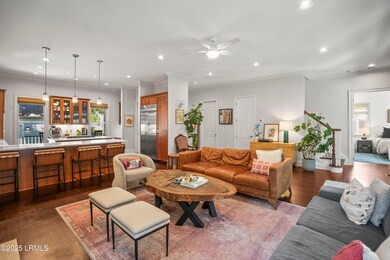
$765,000
- 3 Beds
- 2.5 Baths
- 2,418 Sq Ft
- 105 Bartram Dr
- Beaufort, SC
Custom built 3 bedroom 2 1/2 bath home situated on a private .27 acre lot in Battery Point. Designed by Allison Ramsey & built by award winning builder Allen Patterson, this home boasts a large front porch, open concept interior, high ceilings, Brazilian Cherry Flooring, Custom trim work & gas fireplace. The kitchen has quartz counters, Island gas range, oversized KitchenAid refrigerator, Decor
Ethan James Charter One Realty
