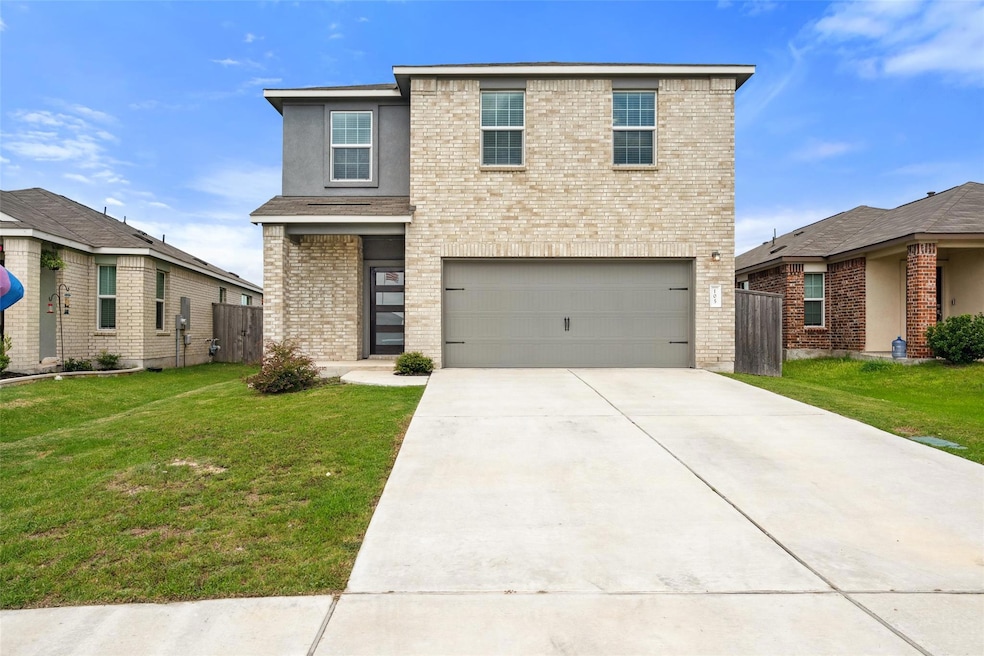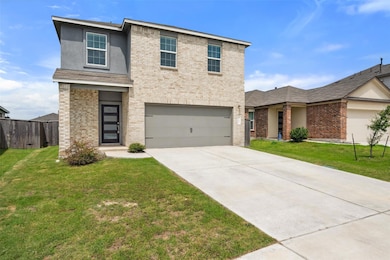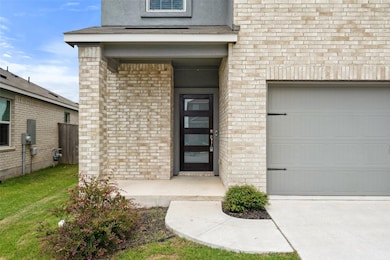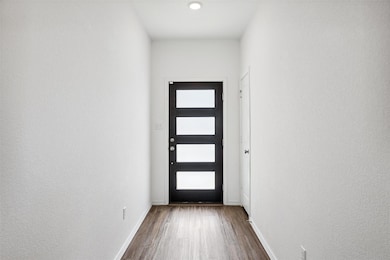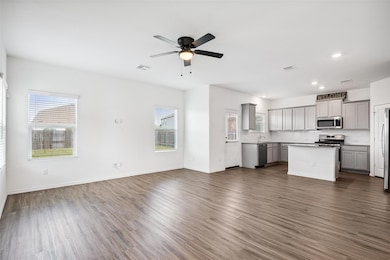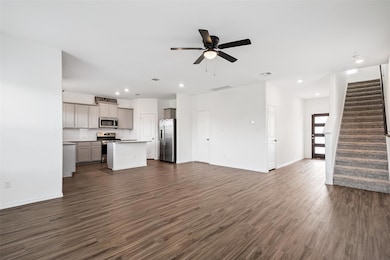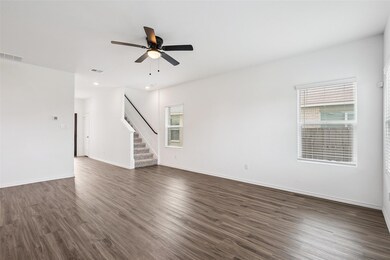105 Canley Loop Hutto, TX 78634
Creekside NeighborhoodHighlights
- Open Floorplan
- Granite Countertops
- Community Pool
- Clubhouse
- Multiple Living Areas
- Sport Court
About This Home
This 3-bedroom, 2.5-bath home in Cotton Brook perfectly blends space, style, and convenience. Lightly lived in and move-in ready, it feels like new without the wait. The open-concept layout features durable wood-look tile flooring throughout the main level, providing a warm and modern foundation for everyday living. The kitchen includes stainless steel appliances, sleek cabinetry, and a center island ideal for casual dining or meal prep, complemented by a spacious walk-in pantry for ample storage. Natural light fills the expansive living area, which opens directly to the backyard for seamless indoor-outdoor living. Upstairs, retreat to a comfortable primary suite with a walk-in closet, dual quartz vanities, a soaking tub, and a separate stand-up shower. Two additional bedrooms share a full bathroom, while a versatile loft space offers flexible options as a second living room, playroom, or media area. Best of all, this home is just a short walk from the community pool, playground, and basketball court—perfect for enjoying outdoor fun right outside your door. Fridge, washer, and dryer included.
Listing Agent
All City Real Estate Ltd. Co Brokerage Phone: (512) 998-9748 License #0739896 Listed on: 07/15/2025

Home Details
Home Type
- Single Family
Est. Annual Taxes
- $8,102
Year Built
- Built in 2022
Lot Details
- 6,970 Sq Ft Lot
- East Facing Home
- Wood Fence
- Interior Lot
- Back Yard Fenced and Front Yard
Parking
- 2 Car Garage
Home Design
- Brick Exterior Construction
- Slab Foundation
- Composition Roof
Interior Spaces
- 1,857 Sq Ft Home
- 2-Story Property
- Open Floorplan
- Double Pane Windows
- Multiple Living Areas
- Smart Home
- Washer and Dryer
Kitchen
- Gas Range
- Microwave
- Dishwasher
- Kitchen Island
- Granite Countertops
- Disposal
Flooring
- Carpet
- Tile
- Vinyl
Bedrooms and Bathrooms
- 3 Bedrooms
- Walk-In Closet
- Double Vanity
Schools
- Cottonwood Creek Elementary School
- Hutto Middle School
- Hutto High School
Additional Features
- Watersense Fixture
- Patio
- Central Heating and Cooling System
Listing and Financial Details
- Security Deposit $2,100
- Tenant pays for all utilities, insurance
- The owner pays for association fees
- 12 Month Lease Term
- $75 Application Fee
- Assessor Parcel Number 142029010E0017
- Tax Block E
Community Details
Overview
- Property has a Home Owners Association
- Cotton Brook Subdivision
Amenities
- Picnic Area
- Clubhouse
Recreation
- Sport Court
- Community Playground
- Community Pool
- Park
- Trails
Pet Policy
- Pet Deposit $500
- Small pets allowed
Map
Source: Unlock MLS (Austin Board of REALTORS®)
MLS Number: 7210443
APN: R603050
- 1003 Ascari Ct
- 1005 Ascari Ct
- 1005 Ascari Ct
- 1005 Ascari Ct
- 1005 Ascari Ct
- 1005 Ascari Ct
- 1005 Ascari Ct
- 105 Camargue Dr
- 115 Imola St
- 204 Camargue Dr
- 212 Camargue Dr
- 202 Camargue Dr
- 1005 Ascari Ct
- 1005 Ascari Ct
- 1005 Ascari Ct
- 1005 Ascari Ct
- 1005 Ascari Ct
- 1005 Ascari Ct
- 1005 Ascari Ct
- 1005 Ascari Ct
- 118 Canley Loop
- 113 Allegro Dr
- 140 Canley Loop
- 105 Allegro Dr
- 206 Canley Loop
- 519 Vantage Dr
- 610 Waterway Ave
- 300 Wind Trail
- 217 Coventry Dr
- 109 Osier Pass
- 100 Montego St
- 108 Montego St
- 502 Arnage Dr
- 421 Autumn Leaf Rd
- 1003 Round Bale Rd
- 405 Osier Pass
- 111 Grapefruit Rd
- 502 Golden Plains Pkwy
- 208 Magione St
- 100 Babblebrook Way
