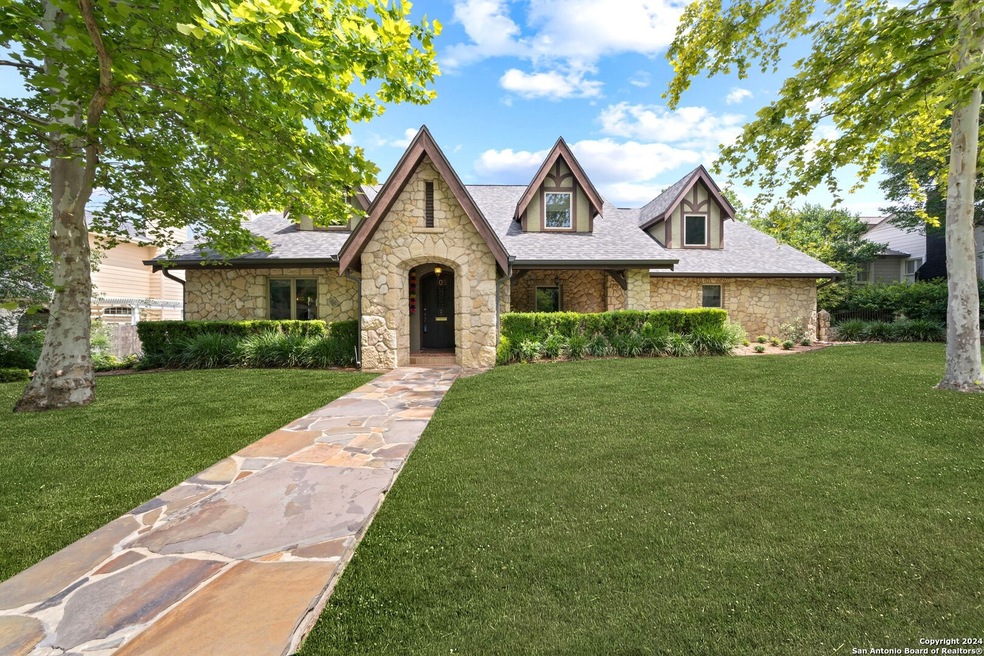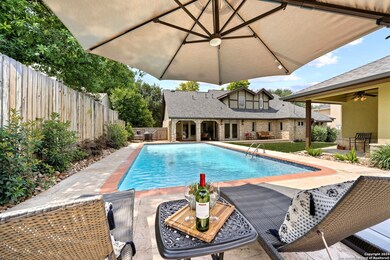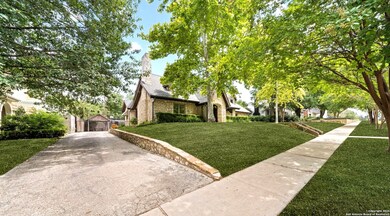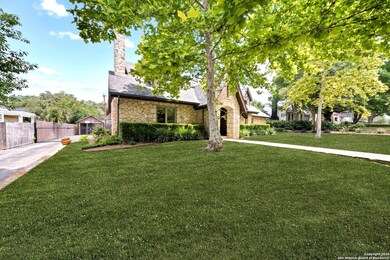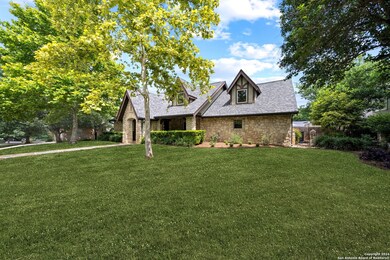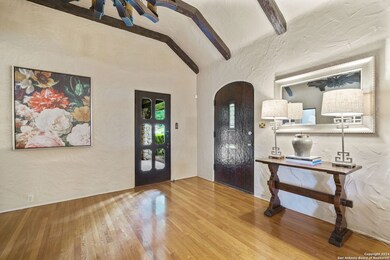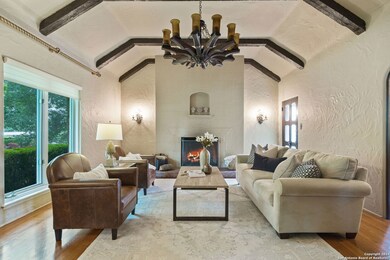
105 Cloverleaf Ave San Antonio, TX 78209
Highlights
- Private Pool
- Custom Closet System
- Wood Flooring
- Cambridge Elementary School Rated A
- Mature Trees
- Solid Surface Countertops
About This Home
As of January 2025Welcome to this stunning, gated Tudor-style estate that masterfully marries old-world charm with contemporary amenities. Nestled just off Broadway - this home offers unparalleled convenience to all that Alamo Heights has to offer. The spacious living area, generous dining area and banquet breakfast room radiate the charm of yesteryear with curved doorways, intricate antique hardware and plaster wall finishes. The second living area adjacent to the kitchen and grand primary suite both offer views of the oversized pool and are modern extras - not usually enjoyed in the area. The primary bedroom and ensuite bath create a luxurious retreat. The bath boasts expansive counter space, abundant storage, a large, jetted tub and walk in shower. With two spacious closets, one of which could double as your personal boutique, this suite is truly a haven. The commanding executive study, adorned with wood shelving that frames a windowed wall, is perfect for working from home in style and comfort. Don't miss the charming front patio and side patios - perfect for coffee or wine and welcoming friends. Ascend the hidden stairs to discover up to 4 secondary bedrooms including a 29-foot-long space that can serve as a bedroom, playroom, game/media room, or even a mini-teen apartment with its own ensuite bath. Three other bedrooms and a bath complete the upper level - one of which is currently used as a home gym. Peek in the handy cedar and storage closets upstairs. Wander out back to view the stunning pool (resurfaced and newer equipment), landscaped patios and a professionally designed, detached garage with air-conditioned pool bath. Parking is a breeze in this lift-ready (wired for 220V outlet), high-ceiling 2-car epoxied garage but there is also a covered carport and room to park other vehicles behind the electronic gate which ensures convenience and security. Numerous improvements are detailed attached and include - new roof and gutters, newer HVAC systems and water heater, refinished floors, and a kitchen remodel. Don't miss this rare opportunity to own a charming home in the perfect location. Schedule your viewing today and experience the harmonious blend of historic elegance and modern luxury.
Last Buyer's Agent
Bizzy Darling
Coldwell Banker D'Ann Harper
Home Details
Home Type
- Single Family
Est. Annual Taxes
- $33,350
Year Built
- Built in 1939
Lot Details
- 0.34 Acre Lot
- Fenced
- Sprinkler System
- Mature Trees
Home Design
- Slab Foundation
- Composition Roof
- Roof Vent Fans
- Stucco
Interior Spaces
- 4,046 Sq Ft Home
- Property has 2 Levels
- Ceiling Fan
- Chandelier
- Wood Burning Fireplace
- Window Treatments
- Living Room with Fireplace
- Game Room
- Partially Finished Attic
- Fire and Smoke Detector
Kitchen
- Eat-In Kitchen
- <<selfCleaningOvenToken>>
- Gas Cooktop
- Stove
- Ice Maker
- Dishwasher
- Solid Surface Countertops
- Disposal
Flooring
- Wood
- Carpet
- Ceramic Tile
Bedrooms and Bathrooms
- 4 Bedrooms
- Custom Closet System
- Walk-In Closet
Laundry
- Laundry Room
- Laundry on main level
- Washer Hookup
Parking
- 2 Car Detached Garage
- Oversized Parking
- Side or Rear Entrance to Parking
- Garage Door Opener
Pool
- Private Pool
- Pool Sweep
Outdoor Features
- Covered patio or porch
Schools
- Cambridge Elementary School
- Alamo Hgt Middle School
- Alamo Hgt High School
Utilities
- Central Heating and Cooling System
- One Cooling System Mounted To A Wall/Window
- SEER Rated 13-15 Air Conditioning Units
- Heating System Uses Natural Gas
- Programmable Thermostat
- Gas Water Heater
- Phone Available
- Cable TV Available
Community Details
- Alamo Heights Subdivision
Listing and Financial Details
- Legal Lot and Block 60 / 3
- Assessor Parcel Number 055710030600
- Seller Concessions Offered
Ownership History
Purchase Details
Home Financials for this Owner
Home Financials are based on the most recent Mortgage that was taken out on this home.Purchase Details
Home Financials for this Owner
Home Financials are based on the most recent Mortgage that was taken out on this home.Similar Homes in San Antonio, TX
Home Values in the Area
Average Home Value in this Area
Purchase History
| Date | Type | Sale Price | Title Company |
|---|---|---|---|
| Vendors Lien | -- | Presidio Title | |
| Warranty Deed | -- | Ticor Title Agency |
Mortgage History
| Date | Status | Loan Amount | Loan Type |
|---|---|---|---|
| Open | $510,400 | New Conventional | |
| Closed | $195,000 | Unknown | |
| Closed | $650,000 | Fannie Mae Freddie Mac | |
| Previous Owner | $528,000 | Unknown | |
| Previous Owner | $275,000 | Unknown | |
| Previous Owner | $192,800 | No Value Available | |
| Closed | $24,100 | No Value Available |
Property History
| Date | Event | Price | Change | Sq Ft Price |
|---|---|---|---|---|
| 01/14/2025 01/14/25 | Sold | -- | -- | -- |
| 12/11/2024 12/11/24 | Pending | -- | -- | -- |
| 10/01/2024 10/01/24 | Price Changed | $1,550,000 | -3.1% | $383 / Sq Ft |
| 08/02/2024 08/02/24 | For Sale | $1,599,000 | -- | $395 / Sq Ft |
Tax History Compared to Growth
Tax History
| Year | Tax Paid | Tax Assessment Tax Assessment Total Assessment is a certain percentage of the fair market value that is determined by local assessors to be the total taxable value of land and additions on the property. | Land | Improvement |
|---|---|---|---|---|
| 2023 | $26,484 | $1,320,000 | $538,910 | $781,090 |
| 2022 | $28,207 | $1,244,100 | $468,660 | $781,340 |
| 2021 | $26,486 | $1,131,000 | $426,070 | $704,930 |
| 2020 | $24,940 | $1,072,000 | $348,730 | $723,270 |
| 2019 | $25,583 | $1,072,000 | $348,730 | $723,270 |
| 2018 | $25,012 | $1,072,000 | $348,730 | $723,270 |
| 2017 | $23,832 | $1,020,000 | $290,600 | $729,400 |
| 2016 | $21,962 | $940,000 | $215,770 | $724,230 |
| 2015 | $20,050 | $890,000 | $215,770 | $674,230 |
| 2014 | $20,050 | $860,000 | $0 | $0 |
Agents Affiliated with this Home
-
Libby Ross
L
Seller's Agent in 2025
Libby Ross
Coldwell Banker D'Ann Harper
(210) 232-0733
3 in this area
163 Total Sales
-
B
Buyer's Agent in 2025
Bizzy Darling
Coldwell Banker D'Ann Harper
Map
Source: San Antonio Board of REALTORS®
MLS Number: 1798061
APN: 05571-003-0600
- 201 Cloverleaf Ave
- 116 Lamont Ave
- 130 Alta Ave
- 228 Cloverleaf Ave
- 124 Castano Ave
- 217 Alta Ave
- 218 Blue Bonnet Blvd
- 205 Corona Ave
- 221 Redwood St
- 102 Nacogdoches Rd
- 222 Redwood St
- 10942 Lafayette Ave
- 10934 Lafayette Ave
- 2822 Lafayette Ave
- 10938 Lafayette Ave
- 325 Alta Ave
- 616 Alamo Heights Blvd
- 423 College Blvd
- 129 E Elmview Place
- 115 W Elmview Place
