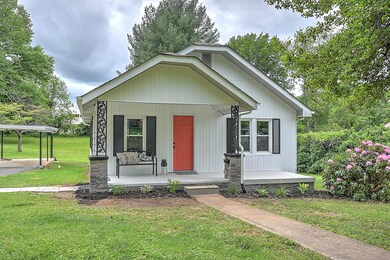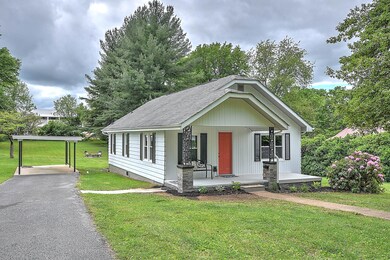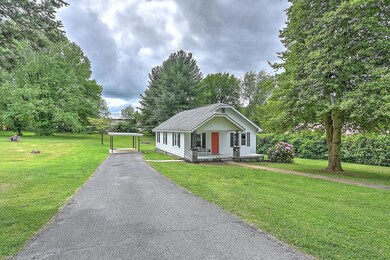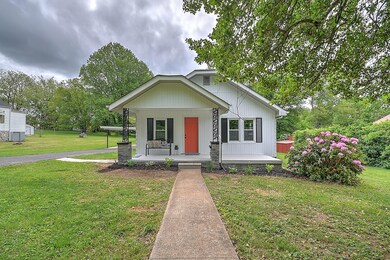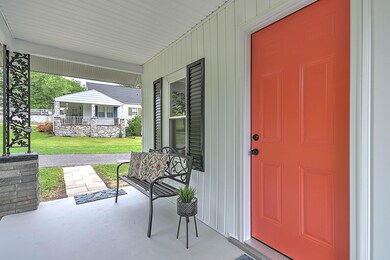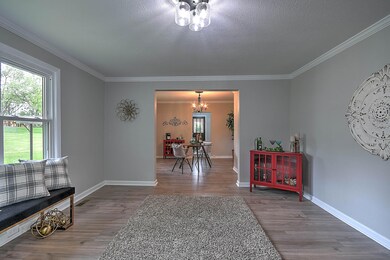
105 Crossway Rd Bristol, VA 24201
Highlights
- Wood Flooring
- Paneling
- Living Room
- Covered patio or porch
- Cooling Available
- Bungalow
About This Home
As of June 2022Wow! What a transformation on this newly remodeled bungalow. All sited on approx. 3/4ths an acre, level lot, room for large garden, convenient to interstate travel , easy access to the Casino (coming soon), shopping, dining, groceries, entertainment, downtown Bristol and more. Offering spacious LR, dining room, 2 nice spacious bedrooms, master with newly added master bath with modern and tasteful finishes, Hall bath for guest has had a complete overhaul, new kitchen with new stainless steel appliances, new cabinetry, modern and tasteful countertops with subway tiled back splash, and pantry closet, laundry room with space for extra cabinetry, folding table, large closet for extra storage, coat closet, and additional shelf for storage or supplies. Features include new HVAC, crown moulding, new floor covering throughout, plush carpeting in bedrooms and nice laminate with wood grain appearance, linoleum in the laundry room. Vinyl, tilt replacement windows, new light and plumbing fixtures throughout, new ceilings, new interior wall finish, freshly painted interior, new doors to include the desired barn door and new hardware. Carport, covered front porch with stone columns, stone foundation border around porch and new board and batten siding on the front, rear patio, partial unfinished basement for storage with easy exterior access, rear concrete pad with firepit and so much more. A must see to add to your list.
Last Agent to Sell the Property
AMERICAN REALTY License #276853,0225057532 Listed on: 05/14/2022
Last Buyer's Agent
DAVID MYERS
NON MEMBER License #284561
Home Details
Home Type
- Single Family
Est. Annual Taxes
- $631
Year Built
- Built in 1947 | Remodeled
Lot Details
- 0.73 Acre Lot
- Lot Dimensions are 101 x 338 x 81 x 358
- Landscaped
- Level Lot
- Garden
- Property is in good condition
Parking
- 1 Carport Space
Home Design
- Bungalow
- Block Foundation
- Composition Roof
- Aluminum Siding
- Vinyl Siding
Interior Spaces
- 1,027 Sq Ft Home
- 1-Story Property
- Paneling
- Insulated Windows
- Living Room
- Dining Room
- Basement
- Block Basement Construction
- Fire and Smoke Detector
- Washer and Electric Dryer Hookup
Kitchen
- Electric Range
- <<microwave>>
- Dishwasher
- Laminate Countertops
Flooring
- Wood
- Carpet
- Laminate
- Vinyl
Bedrooms and Bathrooms
- 2 Bedrooms
- 2 Full Bathrooms
Outdoor Features
- Covered patio or porch
Schools
- Van Pelt Elementary School
- Virginia Middle School
- Virginia High School
Utilities
- Cooling Available
- Heat Pump System
Community Details
- Property has a Home Owners Association
Listing and Financial Details
- Assessor Parcel Number 8 110 13
Ownership History
Purchase Details
Home Financials for this Owner
Home Financials are based on the most recent Mortgage that was taken out on this home.Purchase Details
Similar Homes in Bristol, VA
Home Values in the Area
Average Home Value in this Area
Purchase History
| Date | Type | Sale Price | Title Company |
|---|---|---|---|
| Deed | $177,500 | Fidelity National Title | |
| Warranty Deed | $56,300 | Ad Jones Jr Pllc |
Mortgage History
| Date | Status | Loan Amount | Loan Type |
|---|---|---|---|
| Closed | $0 | Purchase Money Mortgage |
Property History
| Date | Event | Price | Change | Sq Ft Price |
|---|---|---|---|---|
| 07/15/2025 07/15/25 | Pending | -- | -- | -- |
| 07/11/2025 07/11/25 | Price Changed | $209,000 | -2.8% | $204 / Sq Ft |
| 06/17/2025 06/17/25 | Price Changed | $215,000 | -2.3% | $209 / Sq Ft |
| 06/05/2025 06/05/25 | For Sale | $220,000 | +23.9% | $214 / Sq Ft |
| 06/14/2022 06/14/22 | Sold | $177,500 | 0.0% | $173 / Sq Ft |
| 05/17/2022 05/17/22 | Pending | -- | -- | -- |
| 05/14/2022 05/14/22 | For Sale | $177,500 | -- | $173 / Sq Ft |
Tax History Compared to Growth
Tax History
| Year | Tax Paid | Tax Assessment Tax Assessment Total Assessment is a certain percentage of the fair market value that is determined by local assessors to be the total taxable value of land and additions on the property. | Land | Improvement |
|---|---|---|---|---|
| 2024 | $631 | $56,300 | $20,000 | $36,300 |
| 2023 | $659 | $56,300 | $20,000 | $36,300 |
| 2022 | $631 | $56,300 | $20,000 | $36,300 |
| 2021 | $631 | $56,300 | $20,000 | $36,300 |
| 2020 | $586 | $50,100 | $20,000 | $30,100 |
| 2019 | $586 | $50,100 | $20,000 | $30,100 |
| 2018 | $293 | $50,100 | $20,000 | $30,100 |
| 2016 | -- | $55,100 | $0 | $0 |
| 2015 | -- | $0 | $0 | $0 |
| 2014 | -- | $0 | $0 | $0 |
Agents Affiliated with this Home
-
Amber Crum

Seller's Agent in 2025
Amber Crum
Epique Realty
(423) 446-8154
45 Total Sales
-
Becky Eller
B
Seller's Agent in 2022
Becky Eller
AMERICAN REALTY
(423) 646-2514
74 Total Sales
-
D
Buyer's Agent in 2022
DAVID MYERS
NON MEMBER
-
E
Buyer's Agent in 2022
Ed Mason
Rare Earth Realty
-
B
Buyer's Agent in 2022
Bonnie Hamilton
GALLOWAY-HALL CO., REALTORS
Map
Source: Tennessee/Virginia Regional MLS
MLS Number: 9937897
APN: 8-110-13
- 1169 Valley Dr
- 151 Woodcrest Ln
- 159 Millard St
- 237 Old Abingdon Hwy
- 275 Virginia Dr
- 344 Virginia Dr
- 462 Whitt St
- Tbd Long Crescent Rd
- 1145 Carriage Cir Unit 204
- 1145 Carriage Cir
- 1145 Carriage Cir Unit 104
- 1085 Carriage Cir Unit 301
- 363 Sandalwood Dr
- 134 Parkland Dr
- 382 Texas Ave
- 167 Cherry St
- 1091 Long Crescent Dr
- 350 Texas Ave
- 172 Dakota Rd
- 540 Madison St

