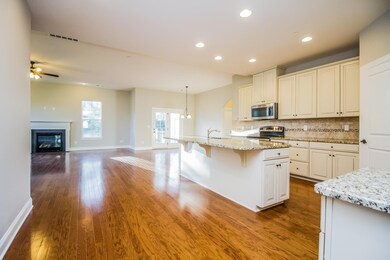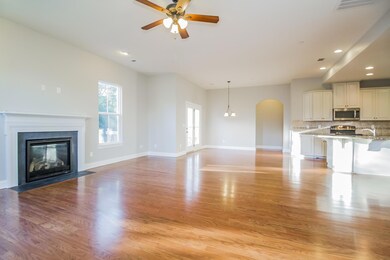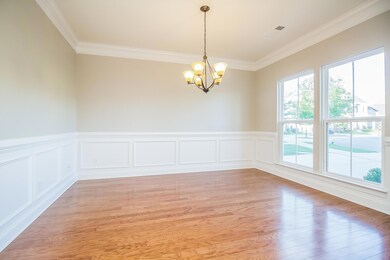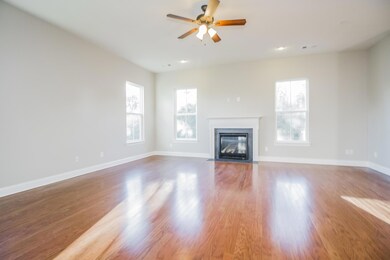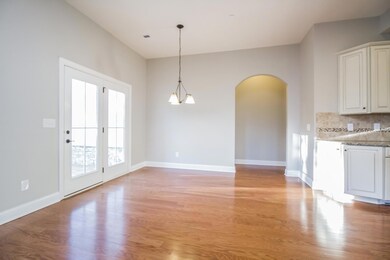
105 Crystal Falls Cir Franklin, TN 37064
Goose Creek NeighborhoodHighlights
- Deck
- Wood Flooring
- Community Pool
- Oak View Elementary School Rated A
- 1 Fireplace
- Covered patio or porch
About This Home
As of December 2018Built in 2015, this Franklin one-story offers a deck, hardwood flooring, a tankless water heater, a fireplace, and a two-car garage. Upgraded features include fresh interior paint and new carpet. Home comes with a 30-day buyback guarantee. Terms and conditions apply.
Last Agent to Sell the Property
OPENDOOR BROKERAGE, LLC License #344188 Listed on: 10/15/2018
Home Details
Home Type
- Single Family
Est. Annual Taxes
- $2,129
Year Built
- Built in 2015
Lot Details
- 8,276 Sq Ft Lot
- Lot Dimensions are 43.6 x 123.6
HOA Fees
- $60 Monthly HOA Fees
Parking
- 2 Car Attached Garage
Interior Spaces
- 2,260 Sq Ft Home
- Property has 1 Level
- Ceiling Fan
- 1 Fireplace
- Crawl Space
Kitchen
- <<microwave>>
- Dishwasher
Flooring
- Wood
- Carpet
- Tile
- Vinyl
Bedrooms and Bathrooms
- 3 Main Level Bedrooms
- Walk-In Closet
- 2 Full Bathrooms
Outdoor Features
- Deck
- Covered patio or porch
Schools
- Oak View Elementary School
- Thompsons Station Middle School
- Independence High School
Utilities
- Cooling Available
- Central Heating
- Tankless Water Heater
Listing and Financial Details
- Assessor Parcel Number 094117I D 03400 00010117P
Community Details
Overview
- $250 One-Time Secondary Association Fee
- Stream Valley Sec 5 Subdivision
Recreation
- Community Pool
Ownership History
Purchase Details
Home Financials for this Owner
Home Financials are based on the most recent Mortgage that was taken out on this home.Purchase Details
Home Financials for this Owner
Home Financials are based on the most recent Mortgage that was taken out on this home.Purchase Details
Purchase Details
Home Financials for this Owner
Home Financials are based on the most recent Mortgage that was taken out on this home.Similar Homes in Franklin, TN
Home Values in the Area
Average Home Value in this Area
Purchase History
| Date | Type | Sale Price | Title Company |
|---|---|---|---|
| Interfamily Deed Transfer | -- | None Available | |
| Warranty Deed | $436,500 | Os National Llc | |
| Warranty Deed | $422,000 | None Available | |
| Special Warranty Deed | $393,460 | None Available |
Mortgage History
| Date | Status | Loan Amount | Loan Type |
|---|---|---|---|
| Open | $364,000 | New Conventional | |
| Closed | $392,850 | New Conventional | |
| Previous Owner | $221,760 | New Conventional |
Property History
| Date | Event | Price | Change | Sq Ft Price |
|---|---|---|---|---|
| 08/12/2021 08/12/21 | Pending | -- | -- | -- |
| 07/05/2021 07/05/21 | For Sale | $850 | -99.8% | $0 / Sq Ft |
| 12/28/2018 12/28/18 | Sold | $436,500 | -3.0% | $193 / Sq Ft |
| 09/21/2017 09/21/17 | Pending | -- | -- | -- |
| 09/12/2017 09/12/17 | For Sale | $450,000 | +14.0% | $201 / Sq Ft |
| 06/28/2015 06/28/15 | Sold | $394,840 | -- | $176 / Sq Ft |
Tax History Compared to Growth
Tax History
| Year | Tax Paid | Tax Assessment Tax Assessment Total Assessment is a certain percentage of the fair market value that is determined by local assessors to be the total taxable value of land and additions on the property. | Land | Improvement |
|---|---|---|---|---|
| 2024 | $2,537 | $117,675 | $22,000 | $95,675 |
| 2023 | $2,537 | $117,675 | $22,000 | $95,675 |
| 2022 | $2,537 | $117,675 | $22,000 | $95,675 |
| 2021 | $2,537 | $117,675 | $22,000 | $95,675 |
| 2020 | $2,205 | $85,575 | $18,750 | $66,825 |
| 2019 | $2,205 | $85,575 | $18,750 | $66,825 |
| 2018 | $2,146 | $85,575 | $18,750 | $66,825 |
| 2017 | $2,128 | $85,575 | $18,750 | $66,825 |
| 2016 | $2,103 | $85,575 | $18,750 | $66,825 |
| 2015 | -- | $48,375 | $18,750 | $29,625 |
| 2014 | -- | $18,750 | $18,750 | $0 |
Agents Affiliated with this Home
-
James Sexton

Seller's Agent in 2018
James Sexton
OPENDOOR BROKERAGE, LLC
(602) 690-4900
62 Total Sales
-
Rachel Barry Stinson

Buyer's Agent in 2018
Rachel Barry Stinson
Tyler York Real Estate Brokers, LLC
(615) 397-4307
1 in this area
101 Total Sales
-
A
Seller's Agent in 2015
April Dorris
-
Nick Shuford

Seller Co-Listing Agent in 2015
Nick Shuford
The Shuford Group, LLC
(615) 579-3354
4 in this area
208 Total Sales
-
Maria Holland

Buyer's Agent in 2015
Maria Holland
RE/MAX
(615) 289-6056
2 in this area
231 Total Sales
Map
Source: Realtracs
MLS Number: 1980161
APN: 117I-D-034.00
- 102 Crystal Falls Cir
- 2060 Bushnell Farm Dr
- 2020 Canyon Echo Dr
- 3216 Long Branch Cir
- 3151 Long Branch Cir
- 3139 Long Branch Cir
- 5002 Huntmere Ave
- 1079 Southbrooke Blvd
- 1061 Southbrooke Blvd
- 3168 Long Branch Cir
- 3150 Long Branch Cir
- 3144 Long Branch Cir
- 3174 Long Branch Cir
- 3133 Long Branch Cir
- 3120 Long Branch Cir
- 3012 Long Branch Cir
- 4018 Forrestside Dr
- 8019 Southvale Blvd
- 6043 Huntmere Ave
- 1007 Belamy Ln

