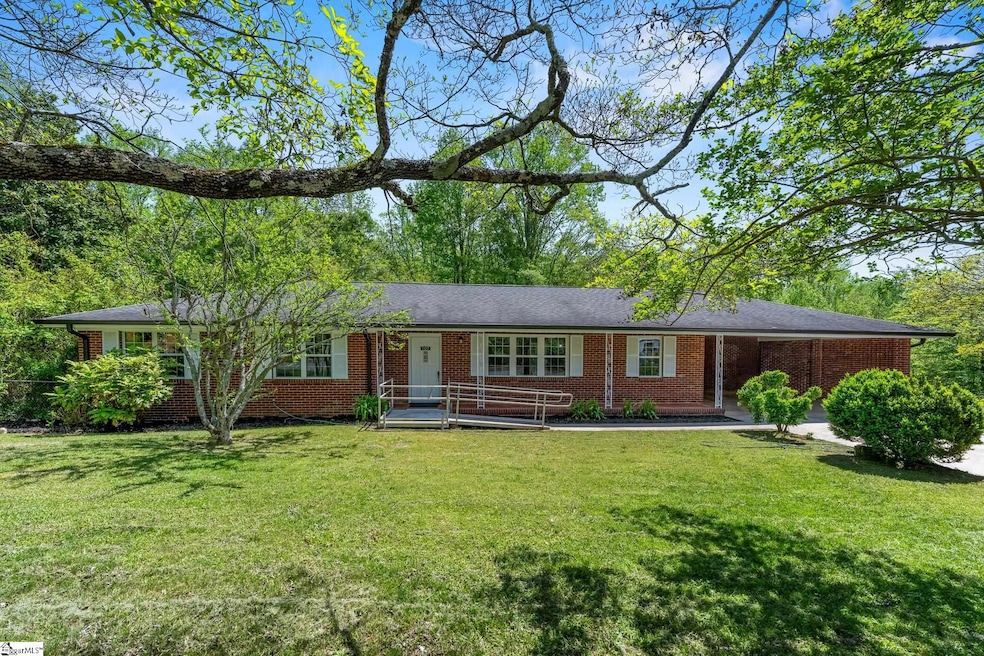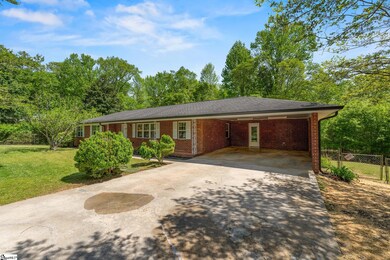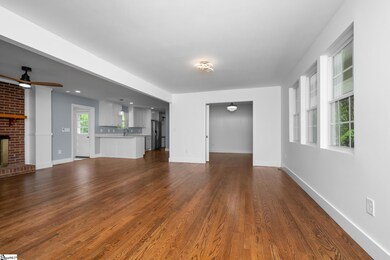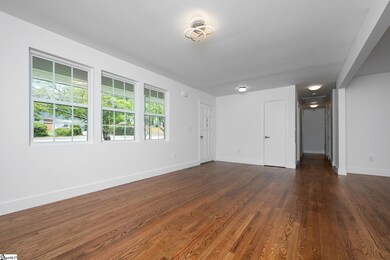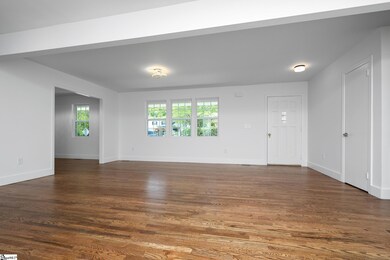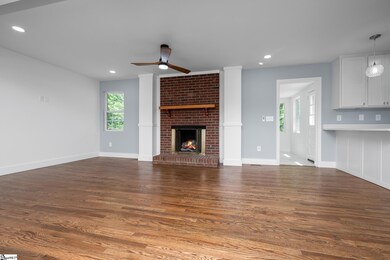
105 Eunice Dr Greenville, SC 29617
Highlights
- Open Floorplan
- Wood Flooring
- Quartz Countertops
- Ranch Style House
- Sun or Florida Room
- Fenced Yard
About This Home
As of June 2025Welcome to this beautifully renovated 3-bedroom, 2-bathroom home, offering the perfect blend of charm and modern comfort. Featuring an all-brick exterior with tasteful hardboard siding accents, this home boasts an open floor plan ideal for both everyday living and entertaining. The spacious kitchen shines with quartz countertops, stainless steel appliances, and flows seamlessly into the living area, complete with a cozy gas log fireplace. Enjoy the added feature of a sun-drenched finished sunroom—perfect for relaxing year-round. Sitting on over half an acre, the property provides ample outdoor space while being just minutes from downtown Greenville. Conveniently located near local dining, the Swamp Rabbit Trail, Spinx gas stations, and shopping like Food Lion, this move-in ready home has it all!
Last Agent to Sell the Property
Realty One Group Freedom License #55235 Listed on: 04/24/2025

Home Details
Home Type
- Single Family
Est. Annual Taxes
- $992
Lot Details
- 0.58 Acre Lot
- Fenced Yard
- Level Lot
- Few Trees
Home Design
- Ranch Style House
- Brick Exterior Construction
- Architectural Shingle Roof
- Hardboard
Interior Spaces
- 1,654 Sq Ft Home
- 1,600-1,799 Sq Ft Home
- Open Floorplan
- Smooth Ceilings
- Ceiling Fan
- Gas Log Fireplace
- Living Room
- Dining Room
- Sun or Florida Room
- Crawl Space
- Fire and Smoke Detector
Kitchen
- Free-Standing Electric Range
- <<builtInMicrowave>>
- Dishwasher
- Quartz Countertops
- Disposal
Flooring
- Wood
- Ceramic Tile
Bedrooms and Bathrooms
- 3 Main Level Bedrooms
- 2 Full Bathrooms
Laundry
- Laundry Room
- Laundry on main level
Parking
- 2 Car Garage
- Attached Carport
Schools
- Berea Elementary And Middle School
- Berea High School
Utilities
- Central Air
- Heating System Uses Natural Gas
- Tankless Water Heater
- Gas Water Heater
Additional Features
- Disabled Access
- Front Porch
Listing and Financial Details
- Assessor Parcel Number B016.00-03-030.00
Ownership History
Purchase Details
Home Financials for this Owner
Home Financials are based on the most recent Mortgage that was taken out on this home.Purchase Details
Home Financials for this Owner
Home Financials are based on the most recent Mortgage that was taken out on this home.Purchase Details
Similar Homes in Greenville, SC
Home Values in the Area
Average Home Value in this Area
Purchase History
| Date | Type | Sale Price | Title Company |
|---|---|---|---|
| Warranty Deed | $360,000 | None Listed On Document | |
| Warranty Deed | $200,000 | None Listed On Document | |
| Warranty Deed | $45,000 | None Listed On Document | |
| Interfamily Deed Transfer | -- | -- |
Property History
| Date | Event | Price | Change | Sq Ft Price |
|---|---|---|---|---|
| 06/05/2025 06/05/25 | Sold | $360,000 | -4.8% | $225 / Sq Ft |
| 05/21/2025 05/21/25 | Pending | -- | -- | -- |
| 04/24/2025 04/24/25 | For Sale | $378,000 | +89.0% | $236 / Sq Ft |
| 09/18/2024 09/18/24 | Sold | $200,000 | +0.1% | $125 / Sq Ft |
| 08/10/2024 08/10/24 | For Sale | $199,900 | -- | $125 / Sq Ft |
Tax History Compared to Growth
Tax History
| Year | Tax Paid | Tax Assessment Tax Assessment Total Assessment is a certain percentage of the fair market value that is determined by local assessors to be the total taxable value of land and additions on the property. | Land | Improvement |
|---|---|---|---|---|
| 2024 | $992 | $5,480 | $800 | $4,680 |
| 2023 | $992 | $5,480 | $800 | $4,680 |
| 2022 | $946 | $5,480 | $800 | $4,680 |
| 2021 | $932 | $5,480 | $800 | $4,680 |
| 2020 | $922 | $4,980 | $740 | $4,240 |
| 2019 | $914 | $4,980 | $740 | $4,240 |
| 2018 | $844 | $4,980 | $740 | $4,240 |
| 2017 | $845 | $4,980 | $740 | $4,240 |
| 2016 | $810 | $124,540 | $18,500 | $106,040 |
| 2015 | $805 | $124,540 | $18,500 | $106,040 |
| 2014 | $758 | $120,314 | $17,277 | $103,037 |
Agents Affiliated with this Home
-
Bibiana Gilbert

Seller's Agent in 2025
Bibiana Gilbert
Realty One Group Freedom
(864) 551-5500
4 in this area
87 Total Sales
-
Andrew Haney
A
Buyer's Agent in 2025
Andrew Haney
Keller Williams Greenville Central
(864) 380-9131
1 in this area
11 Total Sales
-
Keith Lunsford

Seller's Agent in 2024
Keith Lunsford
RE/MAX
(864) 616-0635
3 in this area
64 Total Sales
Map
Source: Greater Greenville Association of REALTORS®
MLS Number: 1555248
APN: B016.00-03-030.00
