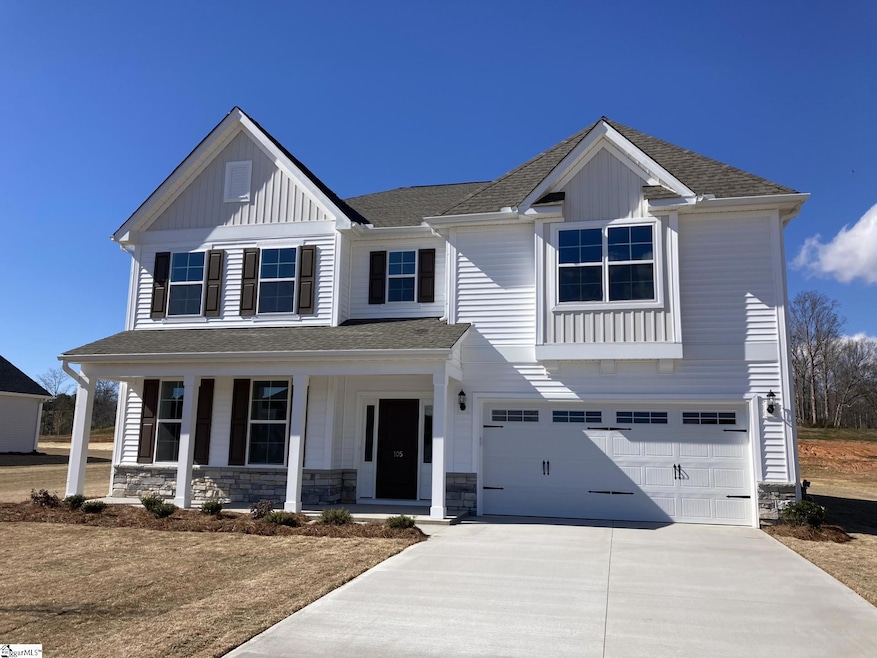
105 Fox Creek Ct Easley, SC 29642
Highlights
- Craftsman Architecture
- Bonus Room
- Great Room
- Forest Acres Elementary School Rated A-
- Sun or Florida Room
- Granite Countertops
About This Home
As of April 2025This beautiful Yates Floor Plan boasts five bedrooms, three full bathrooms, and a large loft! Upon entering, you are greeted by the entry foyer, with its high ceilings and arched doorway. The office space connects to a formal dining with a butler's pantry. As you continue, you will find the gourmet kitchen, complete with a beautiful, large island and plenty of counter space. The sunroom expands the space off of the already large great room and gives heaps of natural light. The guest suite is located on the first floor and features a spacious walk-in closet and a full bath. The second story has three secondary bedrooms, all with walk-in closets and shared bathroom. The primary bedroom is tremendous! It holds a large sitting area, two walk-in closets, a separate shower and tub, and a dressing area. Don’t wait until the best homesites are gone, visit Foxhall Landing today!
Last Agent to Sell the Property
Mungo Homes Properties, LLC License #126345 Listed on: 12/11/2024

Last Buyer's Agent
Kristen Cox
Redfin Corporation License #126555

Home Details
Home Type
- Single Family
Lot Details
- 0.5 Acre Lot
- Level Lot
HOA Fees
- $46 Monthly HOA Fees
Parking
- 2 Car Attached Garage
Home Design
- Home Under Construction
- Home is estimated to be completed on 3/26/25
- Craftsman Architecture
- Slab Foundation
- Architectural Shingle Roof
- Vinyl Siding
Interior Spaces
- 4,174 Sq Ft Home
- 4,000-4,199 Sq Ft Home
- 2-Story Property
- Ceiling height of 9 feet or more
- Great Room
- Living Room
- Breakfast Room
- Dining Room
- Bonus Room
- Sun or Florida Room
- Storage In Attic
- Fire and Smoke Detector
Kitchen
- Gas Cooktop
- Dishwasher
- Granite Countertops
- Quartz Countertops
Flooring
- Carpet
- Luxury Vinyl Plank Tile
Bedrooms and Bathrooms
- 5 Bedrooms | 1 Main Level Bedroom
- Walk-In Closet
- In-Law or Guest Suite
- 3 Full Bathrooms
Laundry
- Laundry Room
- Laundry on main level
Outdoor Features
- Covered patio or porch
Schools
- West End Elementary School
- Richard H. Gettys Middle School
- Easley High School
Utilities
- Heating System Uses Natural Gas
- Tankless Water Heater
- Septic Tank
Community Details
- Foxhall Landing Subdivision
- Mandatory home owners association
Listing and Financial Details
- Assessor Parcel Number 5017-00-94-4862
Similar Homes in Easley, SC
Home Values in the Area
Average Home Value in this Area
Property History
| Date | Event | Price | Change | Sq Ft Price |
|---|---|---|---|---|
| 04/01/2025 04/01/25 | Sold | $519,000 | 0.0% | $130 / Sq Ft |
| 03/02/2025 03/02/25 | Pending | -- | -- | -- |
| 02/05/2025 02/05/25 | Price Changed | $519,000 | -0.4% | $130 / Sq Ft |
| 12/11/2024 12/11/24 | For Sale | $521,000 | -- | $130 / Sq Ft |
Tax History Compared to Growth
Agents Affiliated with this Home
-
Kailaya Linnen
K
Seller's Agent in 2025
Kailaya Linnen
Mungo Homes Properties, LLC
(561) 997-0500
32 in this area
46 Total Sales
-
K
Buyer's Agent in 2025
Kristen Cox
Redfin Corporation
Map
Source: Greater Greenville Association of REALTORS®
MLS Number: 1543658
- 103 Oakcreek Dr
- 110 Creek Dr
- 324 Crestgate Way
- 323 Wild Wing Way
- 310 Wildflower Rd
- 108 Stratford Dr
- 203 Muirfield Dr
- 00 Wildflower Rd
- 107 Barrington Ct
- 101 Deer Wood
- 103 Greenleaf Ln
- 604 Shefwood Dr
- 107 Four Lakes Dr
- 120 Plantation Dr
- 103-B Fairway Oaks Ln
- 103 Fairway Oaks Ln Unit C
- 103 Fairway Oaks Ln
- 209 Pine Ridge Dr
- 0 Greenleaf Ln
- 103 Birchwood St
