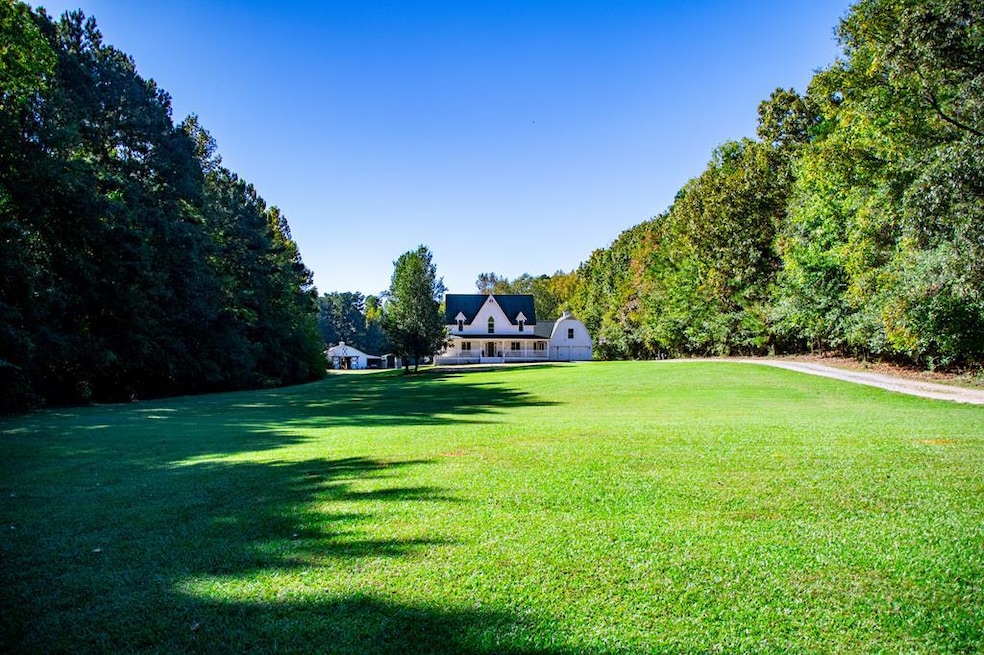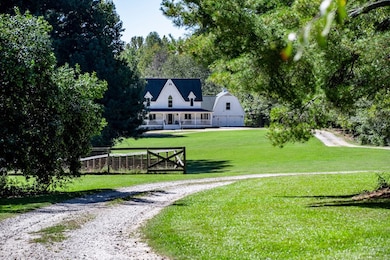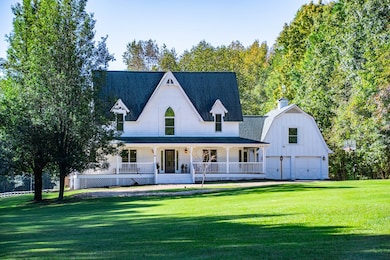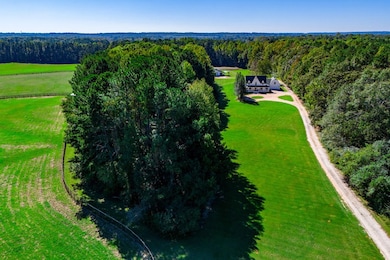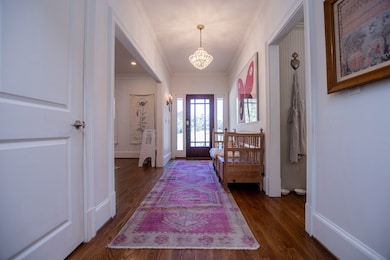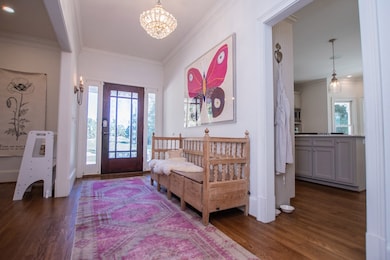
105 Fuller Dr Carrollton, GA 30117
Estimated payment $9,510/month
Highlights
- Hot Property
- Horses Allowed On Property
- 56.86 Acre Lot
- Central Elementary School Rated A
- Outdoor Pool
- Craftsman Architecture
About This Home
Serene storybook setting less than 5 miles from city conveniences. Equestrian estate located on +-56 acres with beautiful rolling and fenced pastures. Custom 6 Stall barn with temp controlled tack room, lighted outdoor arena, pond and vintage guest home. Main home recently updated inside and out with first-class finishes and southern charm. This magazine-worthy home features a new wrap-around porch, 6 BR, 4.5 BA with 2 addl flex rooms ideal for BR, home theatre, playroom or office. Interior updates include new lighting, paint, flooring, marble/quartz features, gourmet kitchen w/new appliances and countertops, spa-inspired master bath with soaking tub, tiled shower and double vanity. Entire property has a UV and softener right at the well. The master suite overlooks the gunite pool w/state-of-the-art ZeroChlor System. Guest house and in-law/teen suite offer private living and guest quarters. Perfect for your personal estate, while offering year-round entertaining. Easy access to I-20 and ATL airport. This peaceful retreat is a rare find! Seller is offering up to $20k in buyer incentives / concessions.
Listing Agent
Georgia West Realty Brokerage Phone: 7708301100 License #161764 Listed on: 07/10/2025
Home Details
Home Type
- Single Family
Est. Annual Taxes
- $7,772
Year Built
- Built in 2006
Parking
- 2 Car Attached Garage
- Parking Accessed On Kitchen Level
- Open Parking
Home Design
- Craftsman Architecture
- Brick Exterior Construction
- Wood Siding
Interior Spaces
- 4,600 Sq Ft Home
- 2-Story Property
- Ceiling Fan
- Gas Log Fireplace
- Family Room with Fireplace
- Dining Room
- Crawl Space
- Laundry Room
Kitchen
- Breakfast Area or Nook
- Double Self-Cleaning Oven
- <<microwave>>
- Dishwasher
- Kitchen Island
Flooring
- Wood
- Carpet
- Ceramic Tile
Bedrooms and Bathrooms
- 6 Bedrooms
- Primary Bedroom on Main
- Walk-In Closet
- In-Law or Guest Suite
Outdoor Features
- Outdoor Pool
- Deck
Schools
- Central Elementary And Middle School
- Central High School
Utilities
- Zoned Heating and Cooling
- Heating System Uses Natural Gas
- Electricity Not Available
- Natural Gas Not Available
- Well
- Gas Water Heater
- Septic Tank
Additional Features
- 56.86 Acre Lot
- Horses Allowed On Property
Listing and Financial Details
- Assessor Parcel Number 0790215
Map
Home Values in the Area
Average Home Value in this Area
Tax History
| Year | Tax Paid | Tax Assessment Tax Assessment Total Assessment is a certain percentage of the fair market value that is determined by local assessors to be the total taxable value of land and additions on the property. | Land | Improvement |
|---|---|---|---|---|
| 2024 | $7,772 | $600,959 | $278,642 | $322,317 |
| 2023 | $7,772 | $521,812 | $222,913 | $298,899 |
| 2022 | $3,057 | $380,816 | $140,683 | $240,133 |
| 2021 | $1,306 | $178,972 | $23,284 | $155,688 |
| 2020 | $4,060 | $158,179 | $21,167 | $137,012 |
| 2019 | $3,834 | $148,139 | $21,167 | $126,972 |
| 2018 | $3,839 | $146,194 | $19,782 | $126,412 |
| 2017 | $3,605 | $136,883 | $10,471 | $126,412 |
| 2016 | $3,607 | $136,883 | $10,471 | $126,412 |
| 2015 | $4,659 | $166,589 | $16,292 | $150,297 |
| 2014 | $4,678 | $166,589 | $16,292 | $150,297 |
Property History
| Date | Event | Price | Change | Sq Ft Price |
|---|---|---|---|---|
| 07/11/2025 07/11/25 | For Rent | $5,800 | 0.0% | -- |
| 07/10/2025 07/10/25 | For Sale | $1,600,000 | -3.0% | $348 / Sq Ft |
| 05/15/2025 05/15/25 | Price Changed | $1,650,000 | -5.7% | $359 / Sq Ft |
| 01/23/2025 01/23/25 | For Sale | $1,750,000 | +20.7% | $380 / Sq Ft |
| 02/01/2022 02/01/22 | Sold | $1,450,000 | 0.0% | $407 / Sq Ft |
| 12/29/2021 12/29/21 | Price Changed | $1,450,000 | +3.6% | $407 / Sq Ft |
| 09/15/2021 09/15/21 | Price Changed | $1,400,000 | -17.2% | $393 / Sq Ft |
| 05/29/2021 05/29/21 | For Sale | $1,690,000 | -- | $474 / Sq Ft |
| 05/29/2021 05/29/21 | Pending | -- | -- | -- |
Purchase History
| Date | Type | Sale Price | Title Company |
|---|---|---|---|
| Warranty Deed | $1,450,000 | -- | |
| Deed | -- | -- | |
| Deed | -- | -- |
Mortgage History
| Date | Status | Loan Amount | Loan Type |
|---|---|---|---|
| Open | $1,304,860 | Cash | |
| Previous Owner | $322,500 | New Conventional | |
| Previous Owner | $417,000 | New Conventional |
Similar Homes in Carrollton, GA
Source: West Metro Board of REALTORS®
MLS Number: 147953
APN: 079-0215
- 709 Simonton Mill Rd
- 70 Plymouth Ln
- 0 Bonner Rd Unit 10471564
- 134 Piney Grove Rd
- 10 Colonial Dr
- 0 Buffalo Creek Rd Unit 144774
- 0 Buffalo Creek Rd Unit 10201789
- 533 Buffalo Creek Rd
- 280 Colonial Dr
- 70 Shadow Ln
- 915 Oak Grove Rd
- 442 Buffalo Creek Rd
- 290 Timber Ridge Trail
- 759 Oak Grove Rd
- 295 Timber Ridge Trail
- 397 Maple View Dr
- 111 Dunwoody Dr
- 903 Hays Mill Rd
- 460 Hays Mill Rd
- 1321 Lovvorn Rd
- 233 Hays Mill Rd
- 116 Brock St
- 912 Lovvorn Rd
- 1205 Maple St
- 915 Lovvorn Rd
- 102 University Dr
- 1126 Maple St
- 333 Foster St
- 322 Whooping Creek Rd Unit 322 whooping creek rd.
- 130 Waverly Way
- 316 Columbia Dr
- 117 Grizzly Trail
- 158 Grizzly Trail
- 430 College St Unit A
- 128 Austin Cir Unit 2
- 124-125 Williams St
- 300 Bledsoe St
