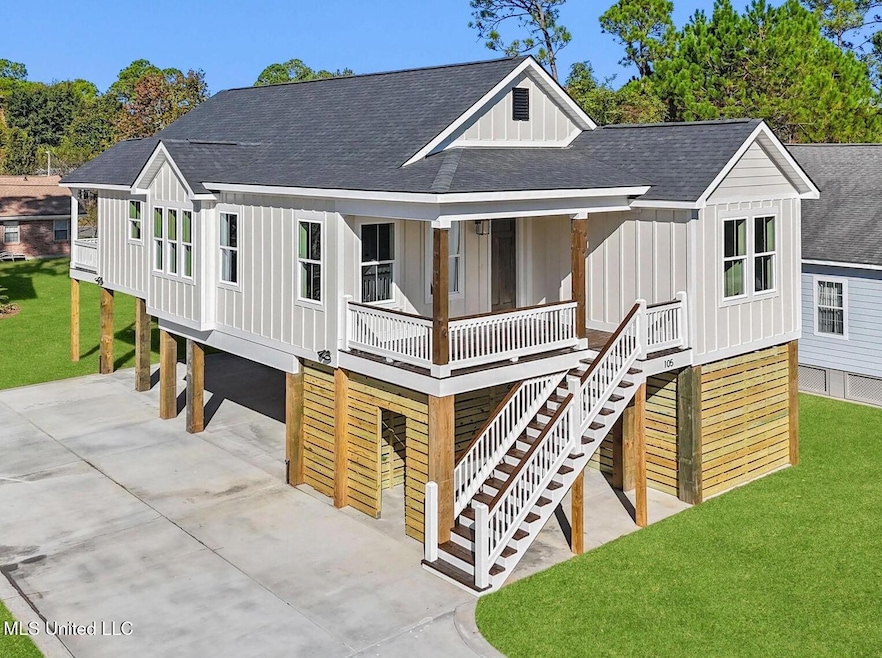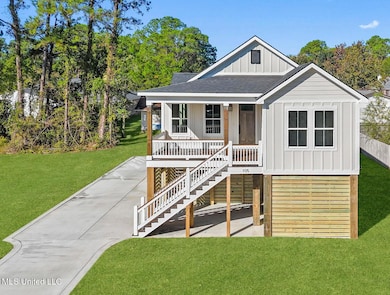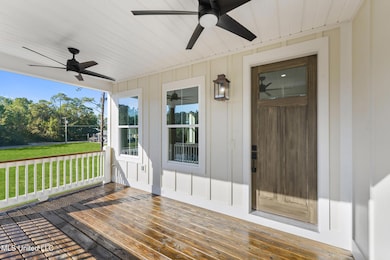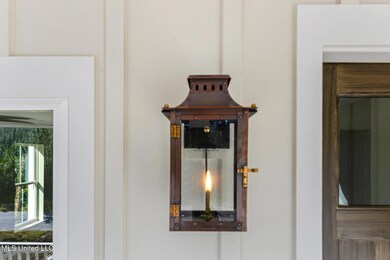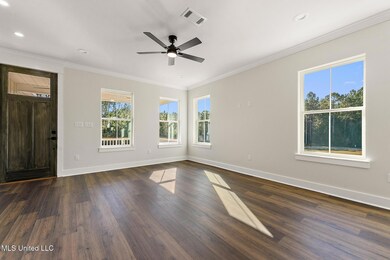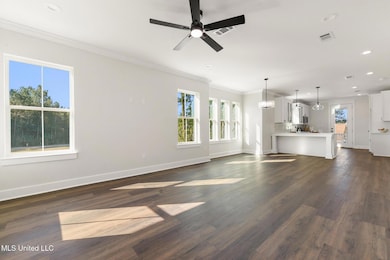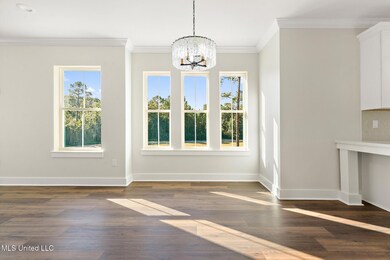105 Greenwood Dr Pass Christian, MS 39571
Estimated payment $1,887/month
Highlights
- New Construction
- Ranch Style House
- Tile Flooring
- Pass Christian High School Rated A
- Crown Molding
- Kitchen Island
About This Home
Brand New Coastal Estate Home. Minutes to quiet sleepy Pass Christian MS beaches w/no traffic & tranquil shorelines! Cherished for boating, sunning, and fishing! You will love this new upscale property! Move-in ready November 10th, 2025, tour/buy now!
Popularly-Priced, Quartzite Countertops, Open Floor Plan Concept, Upgraded Custom Cabinets, High Ceilings, Crown Molding, Relaxing Porch w/ Gas Lantern, 30-year Architectural Shingles, Spacious Custom Tiled Showers, Window/Door Custom Trim Work, Stainless Steel Appliances w/Gas, Upgraded LV Plank / Tile Flooring, Natural light with Ample 5' Windows, Rear & Side Privacy Fencing Included, Upgraded Wooden Shelving Throughout, Relaxing Front / Rear Porch w/Gas Lantern, Full 3 Bedrooms, 2 Full Baths, 1501 sq ft h/c, Mint Investment Properties, Rental-approved area, FEMA-Compliant for potentially lower insurance rates, Covered Parking for Boats, Jet Ski's, Cars, and Storage, Super Safe Area w/No Traffic, Lots of Green Space on Street. Community offers refreshing huge pool, basketball/tennis courts, fishing piers, boat/jet ski launch, private beach picnic area, golf cart-approved streets.
Listing Agent
Listwithfreedom.Com Brokerage Email: Ralph@listwithfreedom.com License #22049 Listed on: 11/11/2025

Home Details
Home Type
- Single Family
Est. Annual Taxes
- $223
Year Built
- Built in 2025 | New Construction
Lot Details
- 7,405 Sq Ft Lot
- Lot Dimensions are 60x125x60x125
- Wood Fence
- Back Yard Fenced
- Zoning described as Single Family Residential
HOA Fees
- $27 Monthly HOA Fees
Home Design
- Ranch Style House
- Pillar, Post or Pier Foundation
- Architectural Shingle Roof
- Wood Siding
- HardiePlank Type
Interior Spaces
- 1,501 Sq Ft Home
- Crown Molding
Kitchen
- Gas Range
- Microwave
- Dishwasher
- Kitchen Island
- Disposal
Flooring
- Tile
- Vinyl
Bedrooms and Bathrooms
- 3 Bedrooms
- 2 Full Bathrooms
Parking
- 4 Parking Spaces
- 4 Detached Carport Spaces
Utilities
- Central Heating and Cooling System
Community Details
- Timber Ridge Subdivision
Listing and Financial Details
- Assessor Parcel Number 0313d-03-013.000
Map
Home Values in the Area
Average Home Value in this Area
Property History
| Date | Event | Price | List to Sale | Price per Sq Ft |
|---|---|---|---|---|
| 11/11/2025 11/11/25 | For Sale | $349,995 | -- | $233 / Sq Ft |
Source: MLS United
MLS Number: 4131203
- 000 Dr
- 0 Greenwood Dr Unit 4127875
- 0 Greenwood Dr Unit 4125228
- Lot 14 Oakland Ave
- 103 Oakland Ave
- 109 Fernwood Dr
- 121 Fernwood Dr
- 104 Fernwood Dr
- 131 Northwood Dr
- 00 Royal Oak Blvd
- 514 Royal Oak Dr
- 0 Beechwood St
- 503 Royal Oak Dr
- 17 Poinsetta Loop
- 123 Country Club Dr
- 0 Country Club Dr Unit 4106275
- 128 Country Club Dr
- 242 Fernwood Dr
- 705 Josephine St
- Lot 22 Sycamore Dr
- 590 Royal Oak Dr Unit 15
- 590 Royal Oak Dr Unit 6
- 590 Royal Oak Dr Unit 8
- 590 Royal Oak Dr Unit 5
- 590 Royal Oak Dr Unit 13
- 590 Royal Oak Dr Unit 17
- 590 Royal Oak Dr Unit 16
- 590 Royal Oak Dr Unit 12
- 590 Royal Oak Dr Unit 4
- 590 Royal Oak Dr Unit 2
- 796 Brill St
- 583 Henderson Ave
- 212 E 2nd St
- 640 Hurricane Cir
- 707 E North St
- 9023 Niagara St
- 300 Seminary Dr Unit 12
- 515 Third St Unit 5
- 395 Felicity St
- 5094 J E L Dr Unit 11
