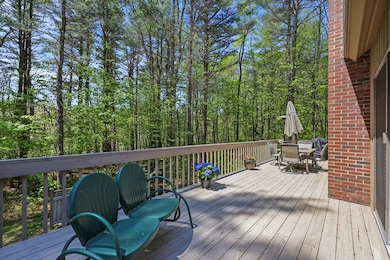
Estimated payment $4,073/month
Highlights
- Guest House
- In Ground Pool
- Deck
- Tennis Courts
- 7.57 Acre Lot
- Contemporary Architecture
About This Home
Nestled on over 7 acres of serene, wooded privacy, this meticulously maintained home offers a separate cottage where your friends and family can stay with comfort and privacy. Located in the highly sought-after community of Harrington Woods, this property provides a peaceful country setting with access to community amenities, including a pool and tennis/pickle ball courts.Inside, the home boasts an open floor plan with soaring ceilings, seamlessly connecting the kitchen, living room, and dining area for effortless entertaining. Two gas stoves—one in the spacious upper living room and another in the lower level family room—ensure warmth and comfort throughout the year. The large, screened porch/seasonal room invites you to relax and take in the tranquil views, offering the perfect spot to unwind. Spread across three levels, this home features thoughtful updates and tasteful design touches throughout. The separate guest cottage on the property offers additional living space with
Home Details
Home Type
- Single Family
Est. Annual Taxes
- $4,053
Year Built
- Built in 1990
Lot Details
- 7.57 Acre Lot
- Property fronts a private road
- Private Streets
- Stone Wall
- Level Lot
- Cleared Lot
- Wooded Lot
HOA Fees
- $134 Monthly HOA Fees
Parking
- 1 Car Attached Garage
- Off-Street Parking
Home Design
- Contemporary Architecture
- Slab Foundation
- Frame Construction
- Batts Insulation
- Shingle Roof
- Concrete Perimeter Foundation
Interior Spaces
- 4 Fireplaces
- Insulated Windows
- Window Screens
- Insulated Doors
- Mud Room
- Great Room
- Combination Dining and Living Room
- Sun or Florida Room
Kitchen
- Range<<rangeHoodToken>>
- <<microwave>>
- Dishwasher
Flooring
- Wood
- Laminate
- Tile
Bedrooms and Bathrooms
- 4 Bedrooms
- Primary bedroom located on second floor
Laundry
- Dryer
- Washer
Finished Basement
- Walk-Out Basement
- Basement Fills Entire Space Under The House
- Interior Basement Entry
- Garage Access
- Laundry in Basement
Outdoor Features
- In Ground Pool
- Tennis Courts
- Deck
- Enclosed patio or porch
- Outdoor Storage
Additional Homes
- Guest House
Utilities
- Ductless Heating Or Cooling System
- Central Heating
- Heating System Uses Propane
- Pellet Stove burns compressed wood to generate heat
- 200+ Amp Service
- Private Water Source
- Electric Water Heater
- Private Sewer
- High Speed Internet
Listing and Financial Details
- Assessor Parcel Number 3456098
Community Details
Recreation
- Tennis Courts
- Community Pool
Map
Home Values in the Area
Average Home Value in this Area
Tax History
| Year | Tax Paid | Tax Assessment Tax Assessment Total Assessment is a certain percentage of the fair market value that is determined by local assessors to be the total taxable value of land and additions on the property. | Land | Improvement |
|---|---|---|---|---|
| 2025 | $4,444 | $687,900 | $95,500 | $592,400 |
| 2024 | $4,053 | $625,400 | $94,700 | $530,700 |
| 2023 | $3,338 | $504,300 | $72,800 | $431,500 |
| 2022 | $3,225 | $443,200 | $71,000 | $372,200 |
| 2021 | $3,225 | $380,700 | $71,000 | $309,700 |
| 2020 | $3,133 | $375,700 | $71,000 | $304,700 |
| 2019 | $3,111 | $375,700 | $71,000 | $304,700 |
| 2018 | $3,111 | $375,700 | $71,000 | $304,700 |
| 2017 | $3,036 | $375,700 | $71,000 | $304,700 |
| 2016 | $2,949 | $375,700 | $71,000 | $304,700 |
| 2015 | $3,234 | $429,500 | $66,700 | $362,800 |
Property History
| Date | Event | Price | Change | Sq Ft Price |
|---|---|---|---|---|
| 05/02/2025 05/02/25 | Price Changed | $650,000 | -7.0% | $203 / Sq Ft |
| 03/24/2025 03/24/25 | For Sale | $699,000 | -- | $218 / Sq Ft |
Purchase History
| Date | Type | Sale Price | Title Company |
|---|---|---|---|
| Deed | $496,500 | -- | |
| Deed | -- | -- |
Mortgage History
| Date | Status | Loan Amount | Loan Type |
|---|---|---|---|
| Open | $397,200 | Purchase Money Mortgage | |
| Previous Owner | $307,900 | No Value Available |
Similar Homes in the area
Source: MLS Property Information Network (MLS PIN)
MLS Number: 73351990
APN: OTIS-000010-000000-000119
- 40 Bliven Rd
- 232 Harrington Rd
- LOT72 W Center Rd
- 245 Clubhouse Dr
- 759 N Main Rd
- 20 Deer Run
- 0 Clubhouse Dr
- 32 S Main Rd
- 171 Lake Shore Dr
- 377 Highland Way
- 303 Lakeshore Dr
- 0 Highland Way
- 305 Shadow Ln
- 26 Autumn Ct
- 74 Ridge (Lots 55 56 60) Ave
- Lot10A/11A N Main Rd
- 309 Tamarack Trail
- 308 Hidden Ln
- 329 Lakeshore Dr
- 119 Hayes Pond Rd
- 236 Main St
- 125 Center St Unit 2
- 125 Center St Unit 1
- 165 Stockbridge Rd
- 10 Valley St
- 313 Main St
- 34 Bridge St
- 343 Main St
- 4 Castle St
- 38 Railroad St
- 42/44 Railroad St
- 789 Main St
- 490 Main St
- 145 Worthington Rd Unit 2 bed with washer n dryer
- 5 Beachwood Dr
- 109 Housatonic St
- 66 Brushwood Way
- 113 Norwich Lake
- 47 Main St Unit 47
- 255 Smith Hill Rd






