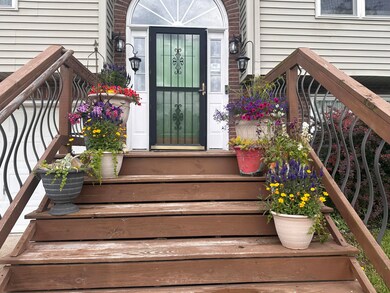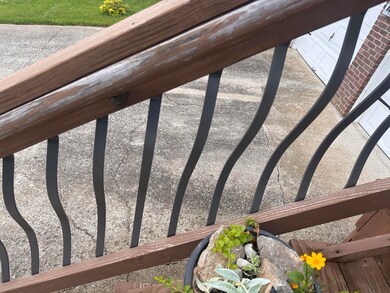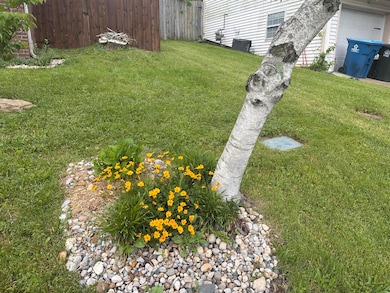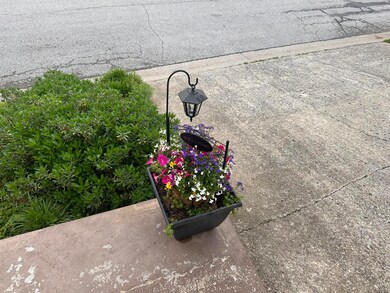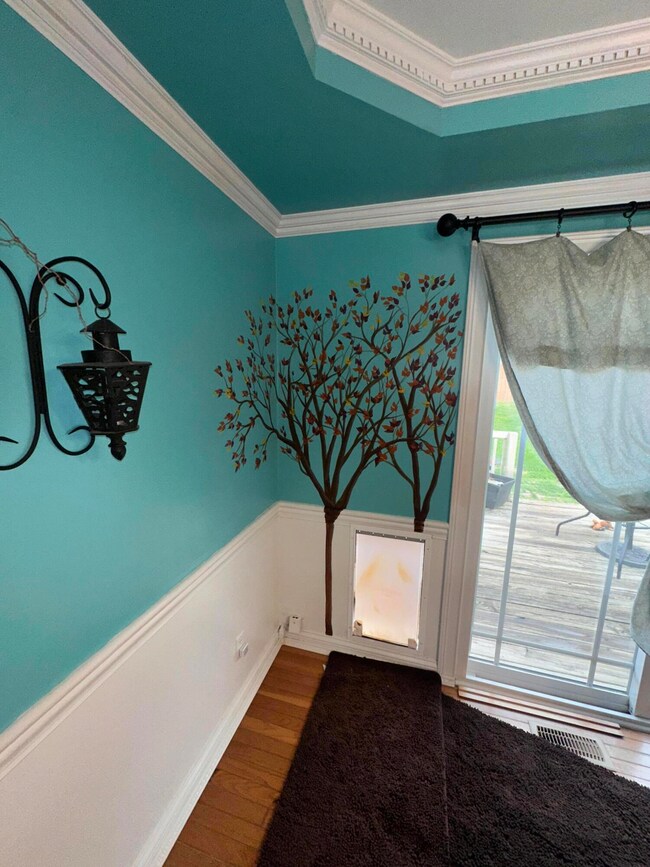
105 Herrington Hwy Georgetown, KY 40324
Boston NeighborhoodEstimated payment $1,790/month
Highlights
- Above Ground Pool
- Ranch Style House
- Attic
- Deck
- Wood Flooring
- Bonus Room
About This Home
Welcome to 105 Herrington Hwy located in the beautiful Penninsula sub division. Close to down town, parks, Elhorn Creek, shopping as well as I 75. Nice fenced in back yard with new privacy fence and above ground pool. A two car oversized garage. Beautiful kitchen with granite counter tops and stainless steel appliances, formal dining room, spacious living room, three bedrooms including a nice sized owners suite with bathroom and a nice sized hall bathroom. In the basement is a large bonus room, half bathroom and utility area. Beautiful landscaping and flowers.
Home Details
Home Type
- Single Family
Est. Annual Taxes
- $1,871
Year Built
- Built in 1993
Lot Details
- 7,405 Sq Ft Lot
- Privacy Fence
Parking
- 2 Car Attached Garage
- Basement Garage
- Front Facing Garage
- Garage Door Opener
- Driveway
Home Design
- Ranch Style House
- Split Level Home
- Brick Veneer
- Block Foundation
- Slab Foundation
- Dimensional Roof
- Vinyl Siding
Interior Spaces
- Ceiling Fan
- Insulated Windows
- Window Screens
- Insulated Doors
- Living Room
- Dining Room
- Bonus Room
- Neighborhood Views
- Partially Finished Basement
- Partial Basement
- Attic
Kitchen
- Breakfast Bar
- <<OvenToken>>
- Gas Range
- <<microwave>>
Flooring
- Wood
- Carpet
- Laminate
- Tile
- Vinyl
Bedrooms and Bathrooms
- 3 Bedrooms
Laundry
- Dryer
- Washer
Pool
- Above Ground Pool
- Outdoor Pool
Outdoor Features
- Deck
- Porch
Schools
- Garth Elementary School
- Georgetown Middle School
- Not Applicable Middle School
- Scott Co High School
Utilities
- Cooling Available
- Forced Air Heating System
- Natural Gas Connected
- Electric Water Heater
Listing and Financial Details
- Assessor Parcel Number 166-10-029.000
Community Details
Overview
- No Home Owners Association
- Peninsula Subdivision
Recreation
- Park
Map
Home Values in the Area
Average Home Value in this Area
Tax History
| Year | Tax Paid | Tax Assessment Tax Assessment Total Assessment is a certain percentage of the fair market value that is determined by local assessors to be the total taxable value of land and additions on the property. | Land | Improvement |
|---|---|---|---|---|
| 2024 | $1,871 | $208,100 | $0 | $0 |
| 2023 | $1,887 | $208,100 | $35,000 | $173,100 |
| 2022 | $1,595 | $187,600 | $30,000 | $157,600 |
| 2021 | $1,584 | $168,100 | $30,000 | $138,100 |
| 2020 | $1,367 | $159,100 | $30,000 | $129,100 |
| 2019 | $1,362 | $156,100 | $0 | $0 |
| 2018 | $1,321 | $152,200 | $0 | $0 |
| 2017 | $1,294 | $148,350 | $0 | $0 |
| 2016 | $1,153 | $143,200 | $0 | $0 |
| 2015 | $1,115 | $139,300 | $0 | $0 |
| 2014 | $1,155 | $139,280 | $0 | $0 |
| 2011 | $86 | $139,280 | $0 | $0 |
Property History
| Date | Event | Price | Change | Sq Ft Price |
|---|---|---|---|---|
| 07/07/2025 07/07/25 | Pending | -- | -- | -- |
| 06/27/2025 06/27/25 | For Sale | $295,000 | 0.0% | $160 / Sq Ft |
| 06/07/2025 06/07/25 | Pending | -- | -- | -- |
| 06/02/2025 06/02/25 | Price Changed | $295,000 | -3.3% | $160 / Sq Ft |
| 05/26/2025 05/26/25 | For Sale | $305,000 | -- | $165 / Sq Ft |
Similar Homes in Georgetown, KY
Source: ImagineMLS (Bluegrass REALTORS®)
MLS Number: 25010821
APN: 166-10-029.000
- 106 Cave Run Ct
- 155 Barren River Blvd
- 210 Taylorsville Trail
- 415.5 Chestnut St
- 112 Gano Ave
- 410 Oak St
- 604 Poplar St
- 225 Quail Run Dr
- 233 Quail Run Dr
- 333 Chambers Ave
- 115 Oak Hill Ln
- 121 Oak Hill Ln Unit Lot 10
- 118 Oak Hill Ln Unit Lot 11
- 116 Oak Hill Ln Unit Lot 12
- 111 Oak Hill Ln
- 134 Coachman Place
- 124 Keelridge Dr
- 193 Keelridge Dr Unit 2C
- 113 Raise Old Glory Ln
- 204 Montgomery Ave

