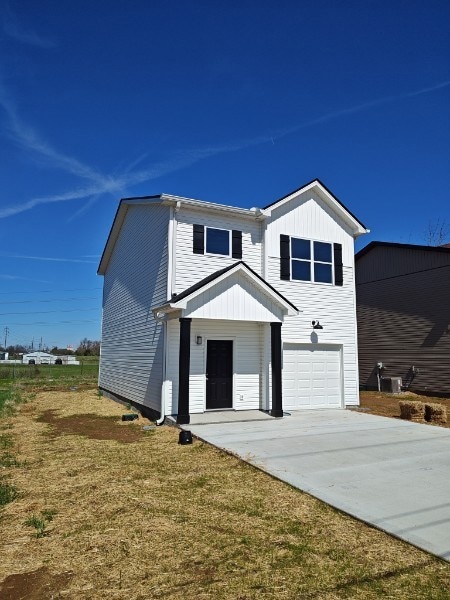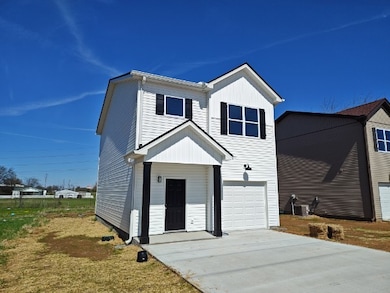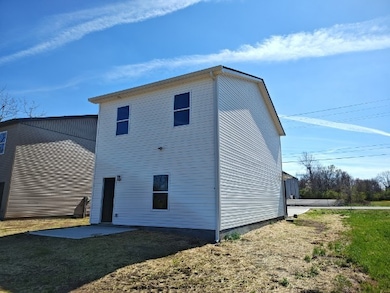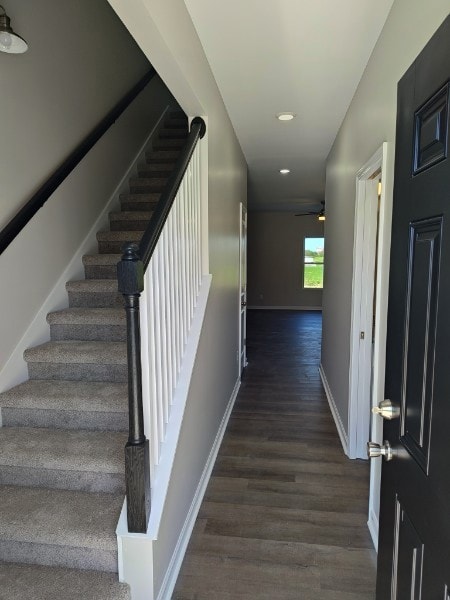
105 Jennings Ave Lebanon, TN 37087
Estimated payment $2,012/month
Highlights
- No HOA
- 1 Car Attached Garage
- Patio
- Porch
- Air Filtration System
- Central Heating
About This Home
NEW CONSTRUCTION! Located in the heart of Lebanon TN. 3 Bedrooms / 2 1/2 Bath, Approximately 1507 sf of living space with a 1 car garage (11' x 20'). Open living, Open Concept Dining & Kitchen area. A large master suite with a full bath and a large walk-in closet. Laminate & Carpet Flooring. Convenient to Shopping & Restaurants. Buyer and buyers agent should verify all information of importance to the buyer. Seller is offering $5000 towards closing costs and $2000 to buy down interest rate. (Conditions & terms apply) Property is in a flood zone.
Listing Agent
Benchmark Realty, LLC Brokerage Phone: 6159736825 License # 322197 Listed on: 02/12/2025

Home Details
Home Type
- Single Family
Est. Annual Taxes
- $1,550
Year Built
- Built in 2023
Lot Details
- 7,405 Sq Ft Lot
- Lot Dimensions are 100x150
- Level Lot
Parking
- 1 Car Attached Garage
- 2 Open Parking Spaces
- Driveway
Home Design
- Slab Foundation
- Vinyl Siding
Interior Spaces
- 1,507 Sq Ft Home
- Property has 2 Levels
- Ceiling Fan
- <<energyStarQualifiedWindowsToken>>
- Fire and Smoke Detector
Kitchen
- <<microwave>>
- Dishwasher
Flooring
- Carpet
- Laminate
Bedrooms and Bathrooms
- 3 Bedrooms
Outdoor Features
- Patio
- Porch
Schools
- Byars Dowdy Elementary School
- Winfree Bryant Middle School
- Lebanon High School
Utilities
- Air Filtration System
- Central Heating
- High Speed Internet
Community Details
- No Home Owners Association
- Erby Jennings Subdivision
Listing and Financial Details
- Assessor Parcel Number 068M A 01000 000
Map
Home Values in the Area
Average Home Value in this Area
Tax History
| Year | Tax Paid | Tax Assessment Tax Assessment Total Assessment is a certain percentage of the fair market value that is determined by local assessors to be the total taxable value of land and additions on the property. | Land | Improvement |
|---|---|---|---|---|
| 2024 | $1,182 | $53,600 | $7,500 | $46,100 |
| 2022 | $325 | $11,250 | $11,250 | $0 |
| 2021 | $325 | $11,250 | $11,250 | $0 |
| 2020 | $189 | $11,250 | $11,250 | $0 |
| 2019 | $43 | $5,025 | $5,025 | $0 |
| 2018 | $194 | $5,525 | $5,025 | $500 |
| 2017 | $194 | $5,525 | $5,025 | $500 |
| 2016 | $194 | $5,525 | $5,025 | $500 |
| 2015 | $200 | $5,525 | $5,025 | $500 |
| 2014 | $210 | $5,799 | $0 | $0 |
Property History
| Date | Event | Price | Change | Sq Ft Price |
|---|---|---|---|---|
| 02/12/2025 02/12/25 | For Sale | $339,900 | -- | $226 / Sq Ft |
Purchase History
| Date | Type | Sale Price | Title Company |
|---|---|---|---|
| Interfamily Deed Transfer | -- | Lighthouse T&E Llc | |
| Warranty Deed | $75,900 | Nashville Title Insurance Co | |
| Warranty Deed | $45,000 | -- | |
| Deed | $35,000 | -- | |
| Deed | -- | -- | |
| Warranty Deed | $9,000 | -- | |
| Deed | -- | -- |
Mortgage History
| Date | Status | Loan Amount | Loan Type |
|---|---|---|---|
| Previous Owner | $36,000 | New Conventional |
Similar Homes in Lebanon, TN
Source: Realtracs
MLS Number: 2791035
APN: 068M-A-010.00
- 103 Jennings Ave
- 202 Jennings Ave
- 521 S Maple St
- 257 Hazel Ln
- 1605 Medinah Ln
- 17 Leeville Pike
- 513 Melrose St
- 314 Hobbs Ave
- 313 Hobbs Ave
- 203 E Adams Ave
- 110 E Adams Ave
- 907 Nance Ln
- 1137 Fiona Dr
- 415 E Sunset Dr
- 614 Tater Peeler Rd
- 307 Anderson Ave
- 438 Leeville Pike
- 612 Tater Peeler Rd
- 131 S Greenwood St
- 106 Maple View Dr
- 522 S Maple St
- 521 Melrose St
- 211 E Adams Ave
- 302 Cainsville Rd
- 607 Tater Peeler Rd
- 607 Tater Peeler Rd
- 216 Thomas Terrace Unit A
- 145 Lawrence Way
- 50 Meadows Dr
- 260 Burkentine Ave
- 400 Pennsylvania Ave
- 716 Elkins Dr
- 718 Elkins Dr
- 615 Moody Ct Unit A
- 746 Elkins Dr Unit 746
- 117 Cedarwood Dr
- 721 A Kent Dr
- 326 W Main St Unit 4
- 135 Quita Cir Unit B
- 1003 Keaton St






