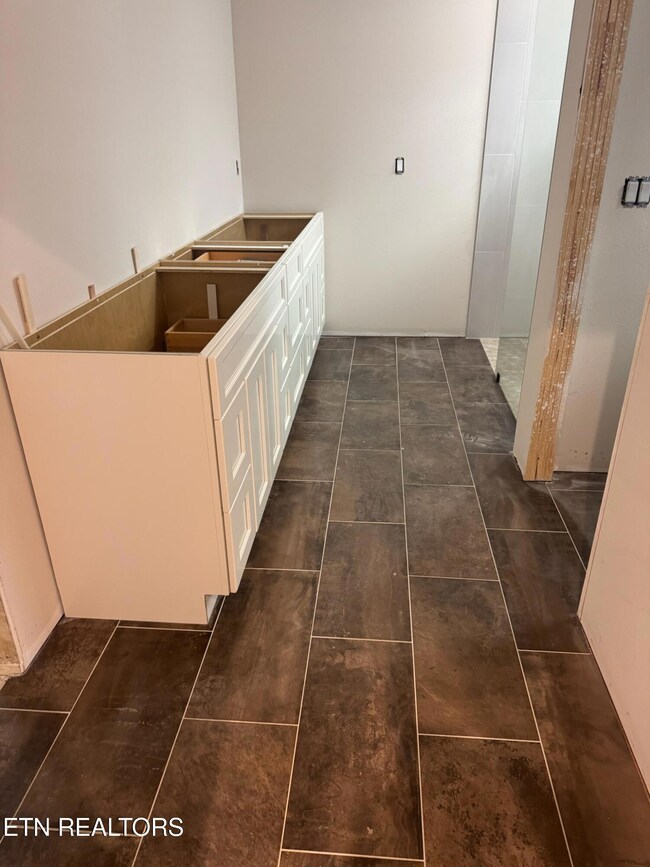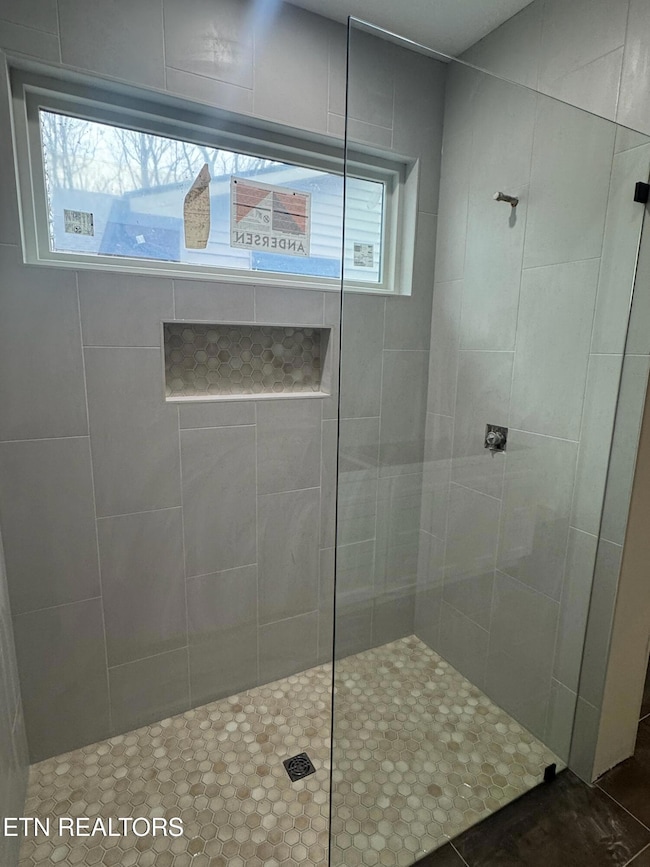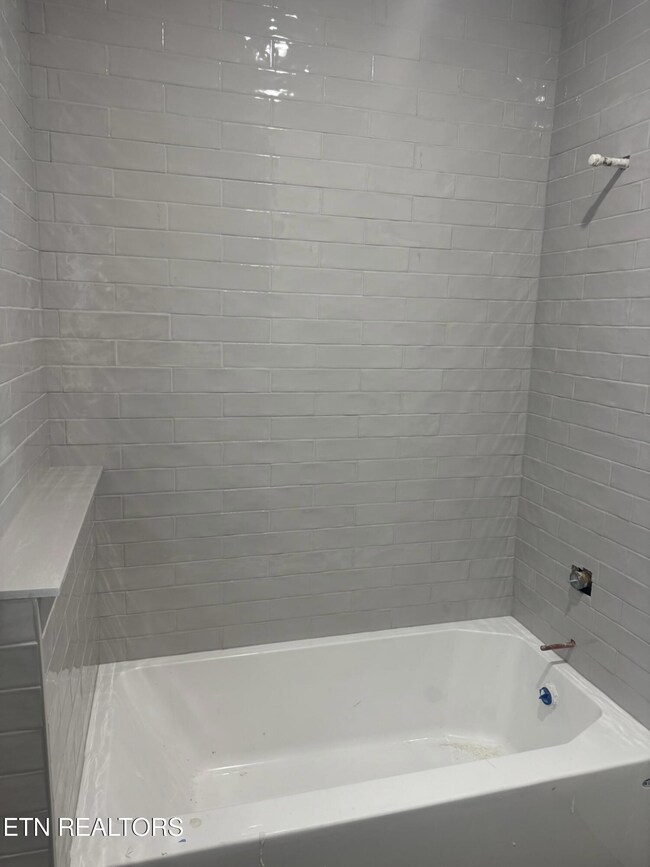
105 Leinster Ln Crossville, TN 38558
Estimated payment $2,887/month
Highlights
- Wooded Lot
- Cathedral Ceiling
- Walk-In Closet
- Traditional Architecture
- Screened Porch
- Tankless Water Heater
About This Home
With custom craftsmanship both inside and out, this 3 bedroom/2.5 bath home boasts an open concept floor plan as soon as you step inside. The kitchen offers Fabuwood Cabinetry, an oversized island, stainless steel appliances, hood vent, pot filler, quartz countertops and tiled backsplash. The butler's pantry will only add to the ease of entertaining. The master suite offers a walk-in closet and zero entry tiled shower. Take in private views on a covered back patio. Fully encapsulated crawlspace. Generac transfer switch installed and ready for Generac generator. Comes with 1 year builder's warranty. Buyer to verify all measurements. Completion date May 2025. Listing is by Owner/Agent.
Home Details
Home Type
- Single Family
Year Built
- Built in 2024 | Under Construction
Lot Details
- 9,148 Sq Ft Lot
- Wooded Lot
HOA Fees
- $118 Monthly HOA Fees
Parking
- 2 Car Garage
Home Design
- Traditional Architecture
- Block Foundation
- Frame Construction
- Vinyl Siding
Interior Spaces
- 1,866 Sq Ft Home
- Cathedral Ceiling
- Gas Fireplace
- Screened Porch
Kitchen
- <<microwave>>
- Dishwasher
- Kitchen Island
- Disposal
Flooring
- Tile
- Vinyl
Bedrooms and Bathrooms
- 3 Bedrooms
- Walk-In Closet
- Walk-in Shower
Basement
- Sealed Crawl Space
- Crawl Space
Utilities
- Zoned Heating and Cooling System
- Heat Pump System
- Tankless Water Heater
Community Details
- Druid Hills Rev Subdivision
- Mandatory home owners association
Listing and Financial Details
- Assessor Parcel Number 090F G 053.00
Map
Home Values in the Area
Average Home Value in this Area
Tax History
| Year | Tax Paid | Tax Assessment Tax Assessment Total Assessment is a certain percentage of the fair market value that is determined by local assessors to be the total taxable value of land and additions on the property. | Land | Improvement |
|---|---|---|---|---|
| 2024 | -- | $1,750 | $1,750 | -- |
| 2023 | $0 | $1,750 | $0 | $0 |
| 2022 | $20 | $1,750 | $1,750 | $0 |
| 2021 | $27 | $1,750 | $1,750 | $0 |
| 2020 | $27 | $1,750 | $1,750 | $0 |
| 2019 | $27 | $1,750 | $1,750 | $0 |
| 2018 | $27 | $1,750 | $1,750 | $0 |
| 2017 | $27 | $1,750 | $1,750 | $0 |
| 2016 | $27 | $1,750 | $1,750 | $0 |
| 2015 | $26 | $1,750 | $1,750 | $0 |
| 2014 | $26 | $1,750 | $0 | $0 |
Property History
| Date | Event | Price | Change | Sq Ft Price |
|---|---|---|---|---|
| 07/02/2025 07/02/25 | Pending | -- | -- | -- |
| 05/13/2025 05/13/25 | For Sale | $499,900 | -- | $268 / Sq Ft |
Purchase History
| Date | Type | Sale Price | Title Company |
|---|---|---|---|
| Warranty Deed | $27,500 | Volunteer Title & Escrow | |
| Warranty Deed | $500 | None Available |
Mortgage History
| Date | Status | Loan Amount | Loan Type |
|---|---|---|---|
| Closed | $325,000 | Construction |
Similar Homes in Crossville, TN
Source: East Tennessee REALTORS® MLS
MLS Number: 1300820
APN: 090F-G-053.00
- 107 Leinster Ln
- 108 Liverpool Cir
- 120 Manchester Rd
- 140 Manchester Rd
- 126 Leinster Ln
- 105 Torrey Pines Ln
- 114 Hunterwood Ln
- 17 Hunterwood Ct
- 128 Liverpool Cir
- 122 Hunterwood Ln
- 150 Lafayette Terrace Unit 28
- 153 Manchester Rd
- 150 Hunterwood Ln
- 128 Hunterwood Ln
- 26 Hunterwood Ct
- 130 Folkstone Rd
- 138 Hunterwood Ln
- 445 Saint George Dr
- 30 Hunterwood Ct
- 33 Hunterwood Ct





