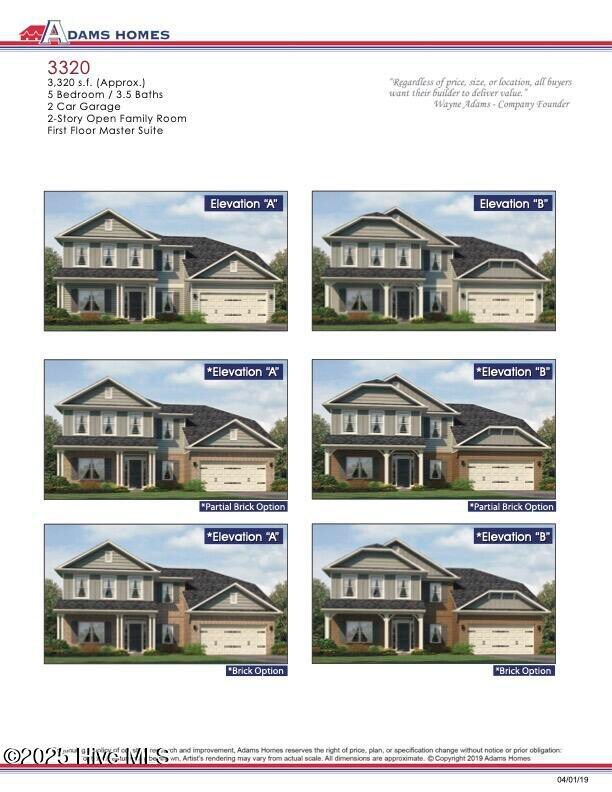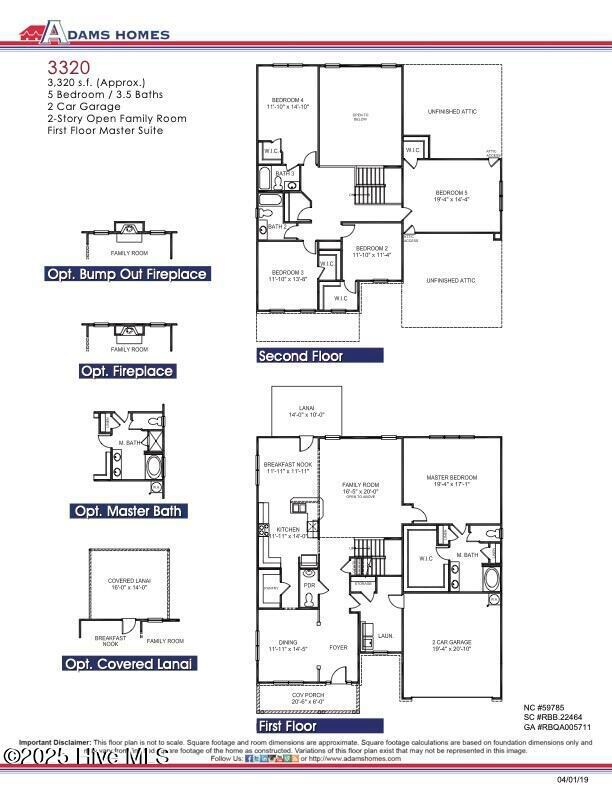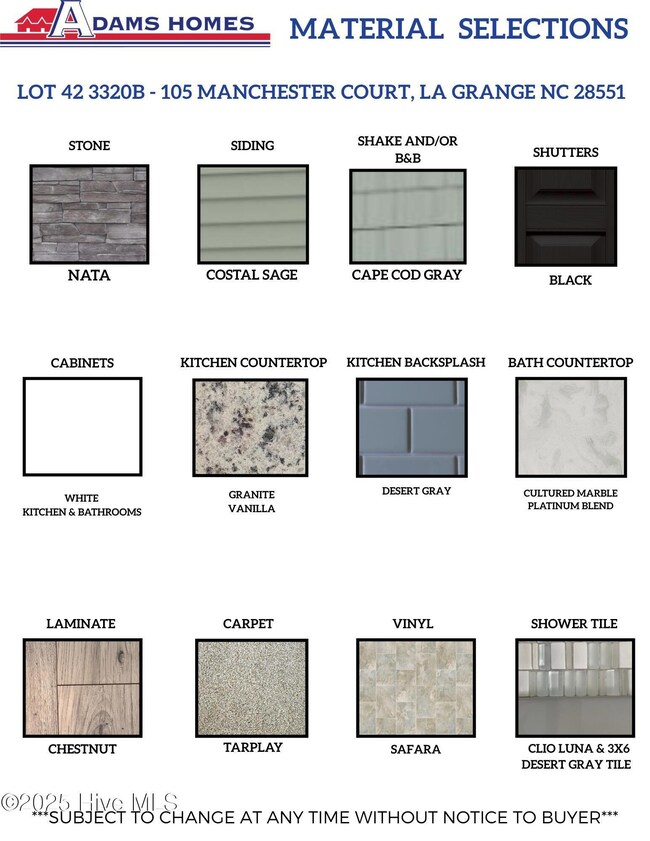
105 Manchester Ct La Grange, NC 28551
Estimated payment $2,936/month
Highlights
- Main Floor Primary Bedroom
- Bonus Room
- Breakfast Area or Nook
- 1 Fireplace
- No HOA
- Formal Dining Room
About This Home
Introducing the Luxury 3320--a stunning 4-bedroom, 3.5-bathroom home with a massive bonus room, designed for comfort, style, and effortless living. As you step inside, you're greeted by a bright and inviting foyer that seamlessly flows into the elegant formal dining room, beautifully accented with board and batten trim and tray ceilings.The stylish and functional kitchen features granite countertops, tile backsplash, an upgraded stainless steel appliance package, abundant cabinet space, a breakfast bar, and a cozy breakfast nook with easy access to the outdoor patio--perfect for entertaining. The airy and expansive living room provides an ideal space to unwind and enjoy quality time with loved ones. The primary suite, on the main level, boast tray ceilings, crown molding, ceiling fan, huge walk-in closet and a spa like bathroom complete with a ceramic tile shower, soaking tub, and cultured marble top with dual sinks. The spacious upstairs includes a massive bonus room, a bedroom with it's own private full bathroom & 2 other generously sized bedrooms with another full bathroom. Additional features include low maintenance vinyl and stone exterior for lasting curb appeal, 3rd CAR GARAGE with opener and 2 remotes, covered porch, and designated laundry room. No city taxes, and convenient access to SJAFB, Kinston, New Bern, Hwy 42 and North Carolina's beaches.This home is under construction. All features, colors and sizes are approximate for illustration purposes only and will vary from the home being built.
Home Details
Home Type
- Single Family
Year Built
- Built in 2025
Lot Details
- 0.39 Acre Lot
- Property is zoned R-15
Home Design
- Slab Foundation
- Wood Frame Construction
- Architectural Shingle Roof
- Vinyl Siding
- Stick Built Home
- Stone Veneer
Interior Spaces
- 3,320 Sq Ft Home
- 2-Story Property
- Ceiling Fan
- 1 Fireplace
- Formal Dining Room
- Bonus Room
Kitchen
- Breakfast Area or Nook
- Kitchen Island
Flooring
- Carpet
- Laminate
- Vinyl Plank
Bedrooms and Bathrooms
- 4 Bedrooms
- Primary Bedroom on Main
- In-Law or Guest Suite
- Walk-in Shower
Parking
- 3 Car Attached Garage
- Driveway
Outdoor Features
- Patio
- Porch
Schools
- Spring Creek Elementary And Middle School
- Spring Creek High School
Utilities
- Heat Pump System
- Electric Water Heater
Community Details
- No Home Owners Association
- Hadley Acres Subdivision
Listing and Financial Details
- Assessor Parcel Number Outof3547125002lot42
Map
Home Values in the Area
Average Home Value in this Area
Property History
| Date | Event | Price | Change | Sq Ft Price |
|---|---|---|---|---|
| 03/29/2025 03/29/25 | For Sale | $449,000 | -- | $135 / Sq Ft |
Similar Home in La Grange, NC
Source: Hive MLS
MLS Number: 100493815
- 2612 New Hope Rd
- 2610 New Hope Rd
- 117 Carolina Forest Dr
- 4965 Gladys Owens St
- 2379C Us13n
- 2121 N Berkeley Blvd
- 140 Squirrel Ridge Dr
- 585 Greenfield Cemetery Rd Unit A
- 1506 Boyette Dr
- 700 N Spence Ave
- 560 W New Hope Rd
- 209 W Lockhaven Dr
- 6539 Us Highway 70 W
- 205 Woodside Dr
- 910 E Mulberry St Unit A
- 882 Eagles Nest Rd Unit C
- 326 E Chestnut St
- 500 Beech St
- 139 W Walnut St
- 913 N Center St






