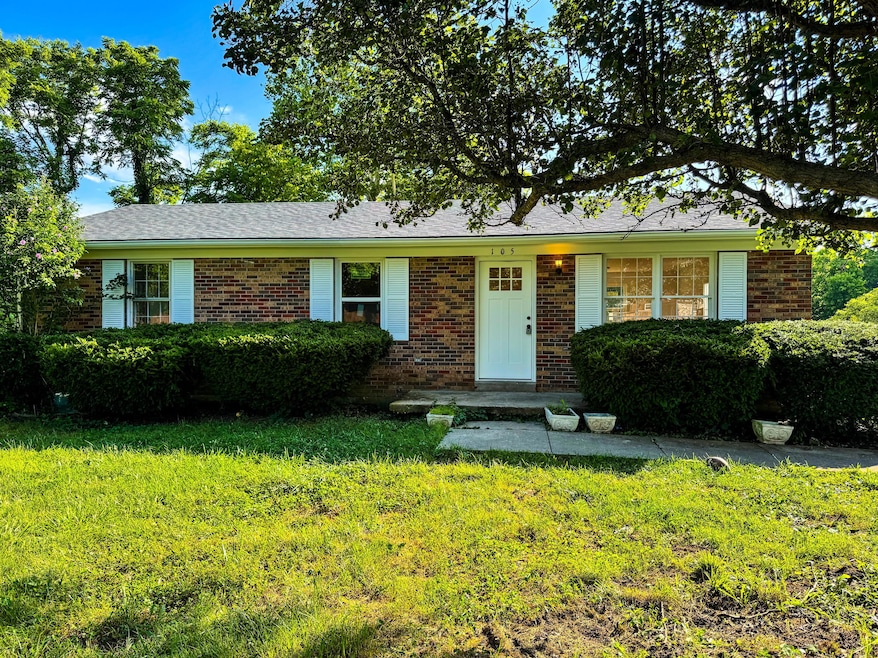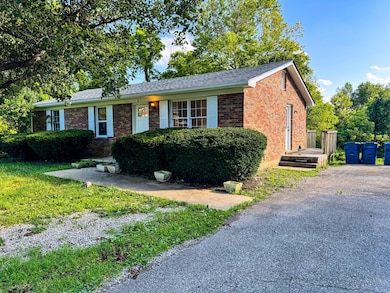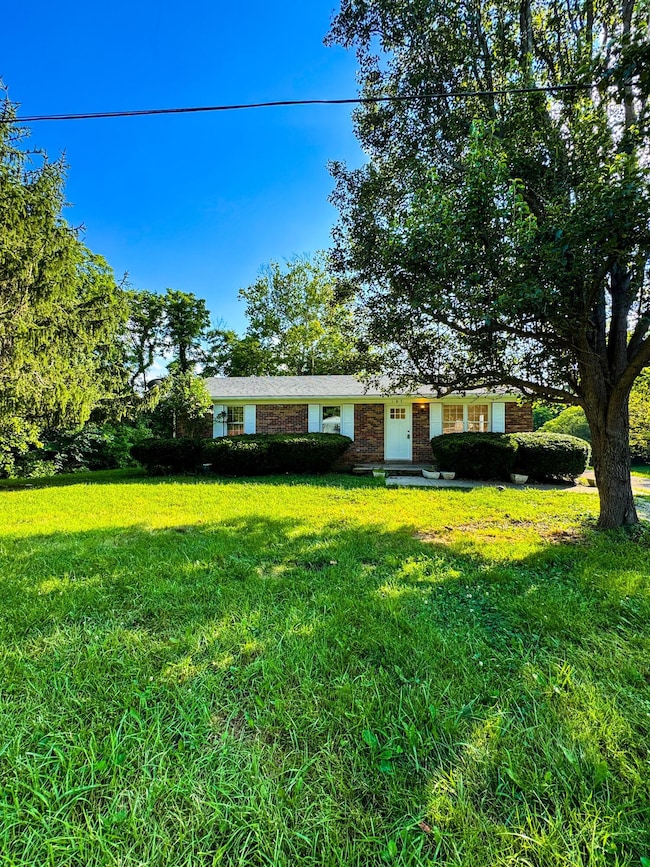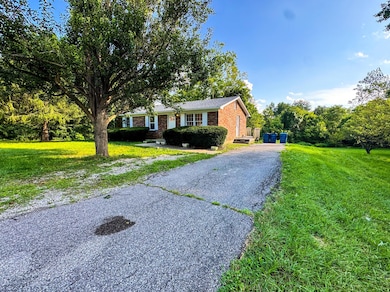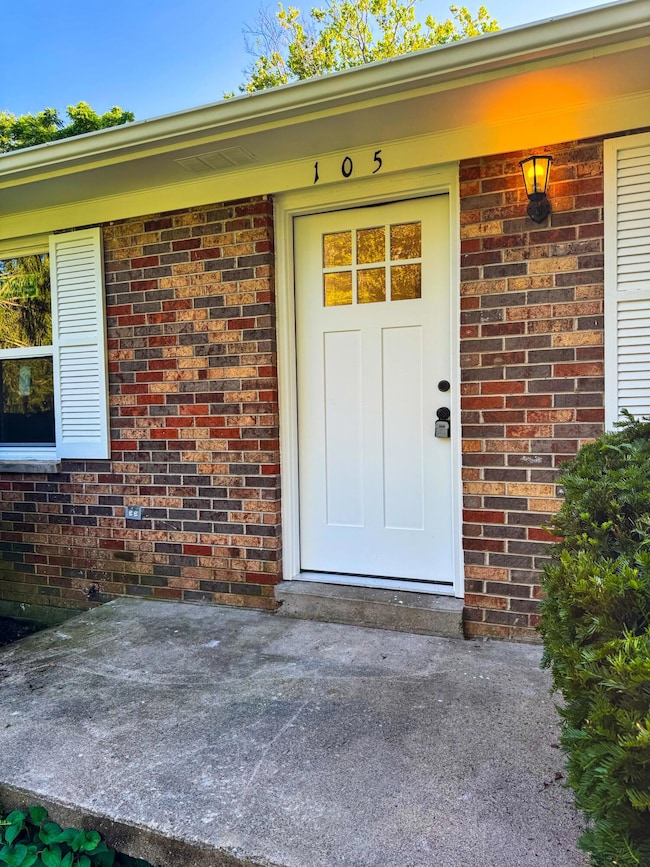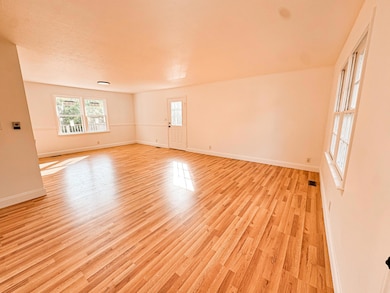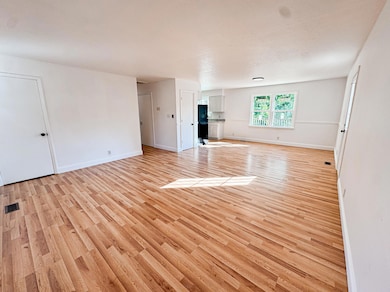
105 Maple St Lawrenceburg, KY 40342
Estimated payment $1,289/month
Highlights
- Deck
- No HOA
- Brick Veneer
- Ranch Style House
- Neighborhood Views
- Cooling Available
About This Home
Welcome to 105 Maple Street—fully renovated and tucked away at the end of a quiet street in one of Lawrenceburg's best neighborhoods. This 3-bedroom, 1-bath home sits on a large lot offering plenty of outdoor space and privacy. Step inside to find brand new flooring, fresh paint, new cabinets, countertops, several new windows, and all-new appliances. The brand new roof adds peace of mind, and the spacious back deck is perfect for relaxing or entertaining. Whether you're a first-time buyer or looking to downsize into something low-maintenance and move-in ready, this home delivers. Clean, modern, and private—don't miss your chance to make it yours!
Home Details
Home Type
- Single Family
Est. Annual Taxes
- $1,189
Home Design
- Ranch Style House
- Brick Veneer
- Block Foundation
- Shingle Roof
Interior Spaces
- Living Room
- Utility Room
- Washer and Electric Dryer Hookup
- Laminate Flooring
- Neighborhood Views
- Crawl Space
Kitchen
- Oven
- Dishwasher
Bedrooms and Bathrooms
- 3 Bedrooms
- 1 Full Bathroom
Parking
- Driveway
- Off-Street Parking
Schools
- Saffell Elementary School
- Anderson Co Middle School
- Not Applicable Middle School
- Anderson Co High School
Utilities
- Cooling Available
- Forced Air Heating System
- Electric Water Heater
Additional Features
- Deck
- 0.3 Acre Lot
Community Details
- No Home Owners Association
- Maplewood Subdivision
Listing and Financial Details
- Assessor Parcel Number L5-5-7
Map
Home Values in the Area
Average Home Value in this Area
Tax History
| Year | Tax Paid | Tax Assessment Tax Assessment Total Assessment is a certain percentage of the fair market value that is determined by local assessors to be the total taxable value of land and additions on the property. | Land | Improvement |
|---|---|---|---|---|
| 2024 | $1,189 | $128,000 | $25,000 | $103,000 |
| 2023 | $1,207 | $128,000 | $25,000 | $103,000 |
| 2022 | $1,062 | $110,000 | $25,000 | $85,000 |
| 2021 | $1,089 | $110,000 | $25,000 | $85,000 |
| 2020 | $1,117 | $110,000 | $25,000 | $85,000 |
| 2019 | $1,136 | $110,000 | $25,000 | $85,000 |
| 2018 | $1,023 | $100,000 | $25,000 | $75,000 |
| 2017 | $1,005 | $100,000 | $25,000 | $75,000 |
| 2016 | $988 | $100,000 | $25,000 | $75,000 |
| 2015 | $966 | $100,000 | $25,000 | $75,000 |
| 2014 | $964 | $100,000 | $25,000 | $75,000 |
| 2013 | $950 | $100,000 | $25,000 | $75,000 |
Property History
| Date | Event | Price | Change | Sq Ft Price |
|---|---|---|---|---|
| 07/17/2025 07/17/25 | For Sale | $214,900 | -- | $184 / Sq Ft |
Purchase History
| Date | Type | Sale Price | Title Company |
|---|---|---|---|
| Warranty Deed | $771,369 | None Listed On Document | |
| Warranty Deed | $771,369 | None Listed On Document |
Mortgage History
| Date | Status | Loan Amount | Loan Type |
|---|---|---|---|
| Closed | $978,000 | Construction |
Similar Homes in Lawrenceburg, KY
Source: ImagineMLS (Bluegrass REALTORS®)
MLS Number: 25015603
APN: L5-5-7
- 1090 Glensboro Rd Unit 6
- 1103 Northwood Loop
- 2315 Oregon Rd
- 246 Old Harrodsburg Rd
- 69 Woodson Dr
- 247 Lexington Rd
- 220 Tupelo Trail
- 255 Meadowview Dr
- 1335 Louisville Rd
- 1310 Louisville Rd Unit 59
- 6 Hudson Hollow Rd Unit C
- 855 Louisville Rd
- 8000 John Davis Dr
- 720 Woodland Ave Unit 8
- 301 Copperfield Way Unit 100
- 108 Hanly Ln
- 2003 River Ridge Rd Unit 2
- 115 Copperfield Way
- 711 Wilkinson Blvd Unit 3
- 106 Wisteria Ln
