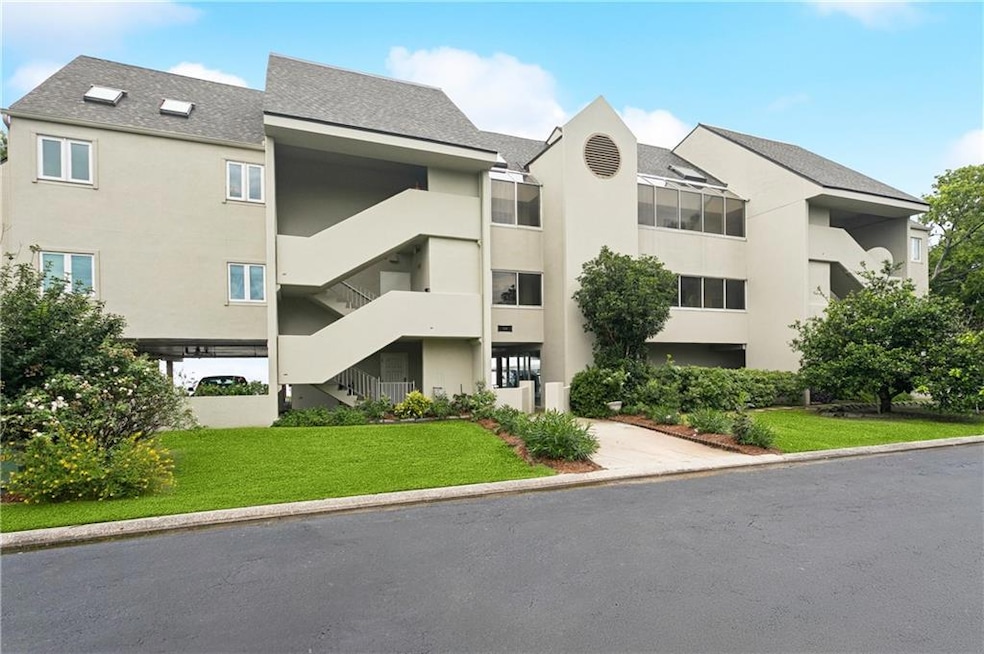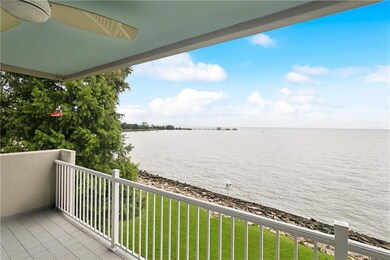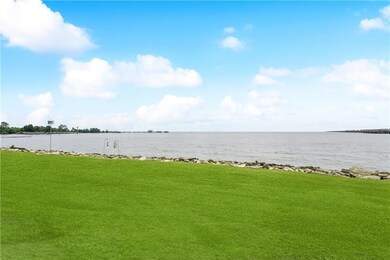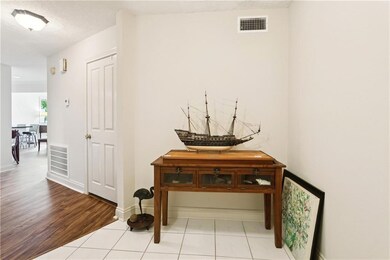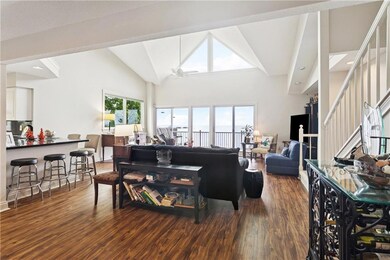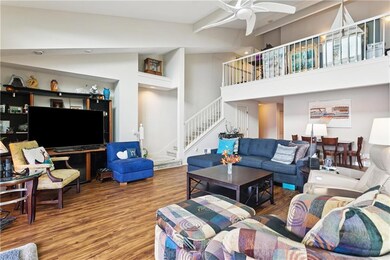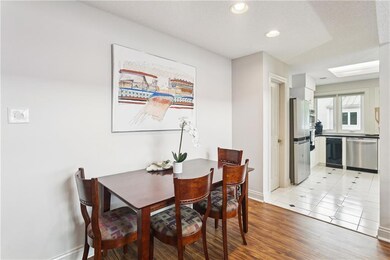
105 Mariners Island Unit 1E Mandeville, LA 70448
Estimated payment $3,172/month
Highlights
- Indoor Spa
- Contemporary Architecture
- Cathedral Ceiling
- Mandeville Elementary School Rated A-
- Lake, Pond or Stream
- Outdoor Living Area
About This Home
Enjoy breathtaking Lake Ponchartrain views from this spacious and beautifully designed 3-bedroom, 3-bath condo. Featuring two primary suites, each with its own full bath, plus a third guest bedroom and bath, this floor plan has tons of space. The expansive living room boasts a soaring cathedral ceiling and a dramatic wall of windows that fills the space with natural light. The open-concept layout includes a well-appointed kitchen with breakfast bar, stainless appliances, and ample cabinetry. Upstairs, a loft offers a flex space great for an office plus there are two generous storage options. The primary upstairs is huge and offers a soaking tub, separate shower and super spacious walk in closet. Relax on the balcony off the living room and take in the view. Additional highlights include covered two-car parking and an exterior storage closet. This corner unit has it all—space, style, storage, and a view! The open floor plan is great for entertaining. This is truly carefree living where the condo fee covers the exterior insurance, lobby and exterior maintenance, water, sewer and garbage. All of this just one minute from the Causeway in a gated community on Lake Pontchartrain — lakeside living at its best! 2 year roof.
Property Details
Home Type
- Condominium
Home Design
- Contemporary Architecture
- Raised Foundation
- Shingle Roof
- Stucco Exterior
Interior Spaces
- 2,800 Sq Ft Home
- Property has 3 Levels
- Cathedral Ceiling
- Ceiling Fan
- Window Screens
- Indoor Spa
- Multiple Attics
Kitchen
- Oven
- Cooktop
- Microwave
- Dishwasher
- Stainless Steel Appliances
Bedrooms and Bathrooms
- 3 Bedrooms
- 3 Full Bathrooms
Laundry
- Laundry in unit
- Dryer
- Washer
Parking
- 2 Parking Spaces
- Parking Available
- Covered Parking
- Assigned Parking
Outdoor Features
- Lake, Pond or Stream
- Balcony
- Outdoor Living Area
Utilities
- Two cooling system units
- Central Heating and Cooling System
- Two Heating Systems
- Internet Available
Additional Features
- Property is in very good condition
- Outside City Limits
Listing and Financial Details
- Assessor Parcel Number 59575
Community Details
Overview
- 8 Units
- Mariners Island Subdivision
- On-Site Maintenance
Amenities
- Elevator
Pet Policy
- Dogs and Cats Allowed
Map
Home Values in the Area
Average Home Value in this Area
Property History
| Date | Event | Price | Change | Sq Ft Price |
|---|---|---|---|---|
| 06/14/2025 06/14/25 | For Sale | $485,000 | -- | $173 / Sq Ft |
Similar Homes in Mandeville, LA
Source: Gulf South Real Estate Information Network
MLS Number: 2505137
APN: 114-109-3282
- 103 Cayman Cove
- 121 Sandra Del Mar Dr
- 110 Sandra Del Mar Dr
- 105 Antibes St E
- 705 Tops L Dr
- 101 Tops L Dr Unit A1
- 519 N Causeway Blvd Unit 519
- 515 N Causeway Blvd Unit 15+19
- 515 N Causeway Blvd Unit 515
- 126 Live Oak St
- 520 N Causeway Blvd
- 2905 Monroe St Unit 2
- 717 N Causeway Blvd Unit B
- 4040 Florida St Unit 101
- 225 Magnolia St
- 636 Carondelet St
- 2613 Rebecca Ln
- 1011 N Causeway Blvd Unit 40
- 800 Ramon St
- 1901 Highway 190
