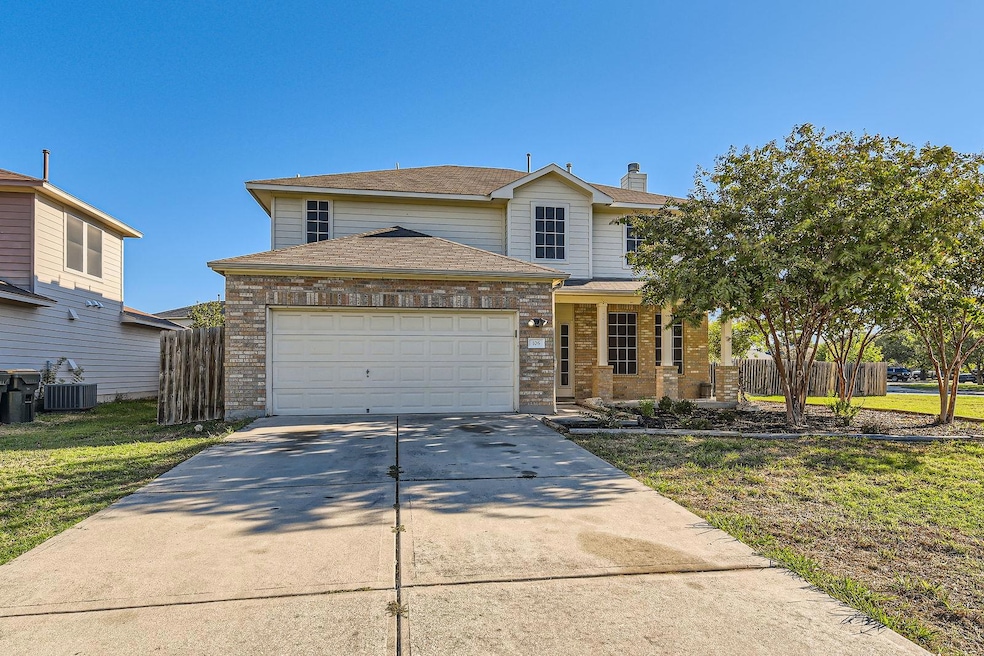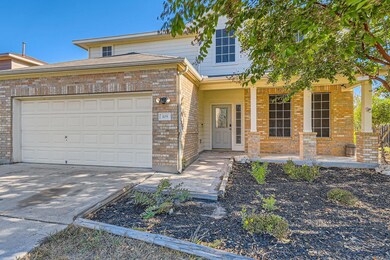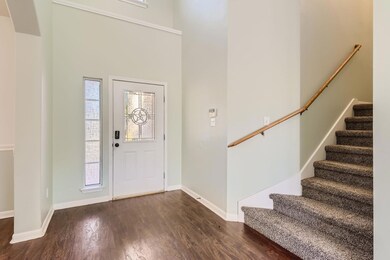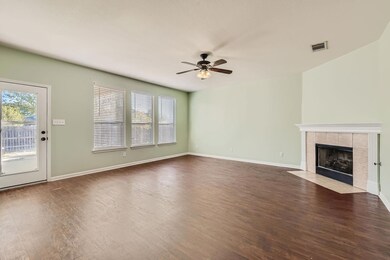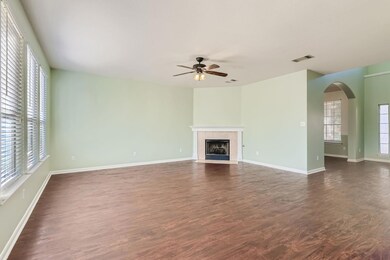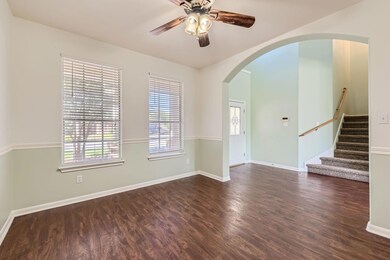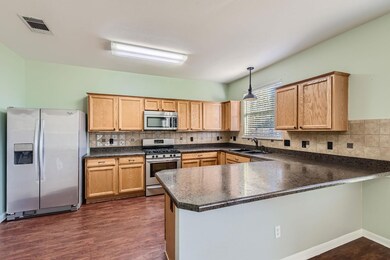Highlights
- Open Floorplan
- Covered patio or porch
- Soaking Tub
- Corner Lot
- Eat-In Kitchen
- Double Vanity
About This Home
Welcome to 105 Meadowlark — a beautifully maintained home offering comfort, convenience, and charm in the desirable city of Kyle. Nestled in a quiet neighborhood just minutes from shopping, dining, and I-35, this home offers an ideal location for commuters.
Step inside to an inviting, open-concept floor plan featuring 4 bedrooms and 2.5bathrooms. The spacious living area flows seamlessly into the kitchen and dining space — perfect for entertaining or relaxing at home.
The primary suite offers a private retreat with a generously sized bedroom, en-suite bath, and ample closet space. Additional bedrooms provide flexibility for guests, home office use, or a growing household.
Out back, you’ll find a fenced yard with room to enjoy a little sunshine or weekend BBQs — low-maintenance and ready for you to enjoy.
Listing Agent
Compass RE Texas, LLC Brokerage Phone: (512) 820-3084 License #0685728 Listed on: 07/15/2025

Home Details
Home Type
- Single Family
Est. Annual Taxes
- $7,667
Year Built
- Built in 2002
Lot Details
- 8,512 Sq Ft Lot
- Northeast Facing Home
- Wood Fence
- Corner Lot
- Back Yard Fenced and Front Yard
Parking
- 2 Car Garage
- Front Facing Garage
- Single Garage Door
- Driveway
Home Design
- Brick Exterior Construction
- Slab Foundation
- Shingle Roof
- Composition Roof
- Wood Siding
- Concrete Siding
Interior Spaces
- 2,214 Sq Ft Home
- 2-Story Property
- Open Floorplan
- Family Room with Fireplace
- Dining Area
Kitchen
- Eat-In Kitchen
- Free-Standing Gas Range
- Microwave
- Dishwasher
- Laminate Countertops
- Disposal
Flooring
- Carpet
- Vinyl
Bedrooms and Bathrooms
- 4 Bedrooms
- Walk-In Closet
- Double Vanity
- Soaking Tub
Schools
- Susie Fuentes Elementary School
- Armando Chapa Middle School
- Lehman High School
Utilities
- Central Heating and Cooling System
- Sewer Not Available
- High Speed Internet
- Phone Available
- Cable TV Available
Additional Features
- Stepless Entry
- Covered patio or porch
Listing and Financial Details
- Security Deposit $2,200
- Tenant pays for all utilities
- The owner pays for association fees
- Negotiable Lease Term
- $49 Application Fee
- Assessor Parcel Number 1165830000059002
Community Details
Overview
- Property has a Home Owners Association
- Built by Ryland
- Prairie On The Creek Sec 1B Subdivision
Pet Policy
- Pet Deposit $500
- Dogs and Cats Allowed
Map
Source: Unlock MLS (Austin Board of REALTORS®)
MLS Number: 8226922
APN: R100273
- 150 Primrose Blvd
- 220 Masonwood Dr
- 161 Carriage Way
- 626 Goldenrod St
- 430 Zebra Dr
- 241 Wild Buffalo Dr
- 420 Emerald Fields Ln
- 201 Wild Buffalo Dr
- 491 Emerald Fields Ln
- 905 Whispering Hollow Dr
- 501 Thicket Ln
- 1113 N Old Highway 81
- 172 Winter St
- 179 Lexington
- 141 Britni Loop
- 111 Hiver Cir
- 313 N Front St
- 100 Lexington
- 0 Austin St
- 1315 Four Seasons Farm Dr
- 331 Carriage Way
- 626 Goldenrod St
- 200 Philomena Dr
- 451 Philomena Dr
- 310 Masonwood Dr
- 360 Whispering Hollow Dr
- 214 Winter St
- 511 Brian Ln
- 189 Lexington
- 510 Dashelle Run
- 219 Hiver St
- 188 Keystone Loop
- 221 James Adkins Dr
- 113 San Jacinto Dr
- 150 Bailey Loop
- 126 Salado Dr
- 247 San Felipe Dr
- 406 S Main St
- 605 Blanco St
- 1565 Arbor Knot Dr
