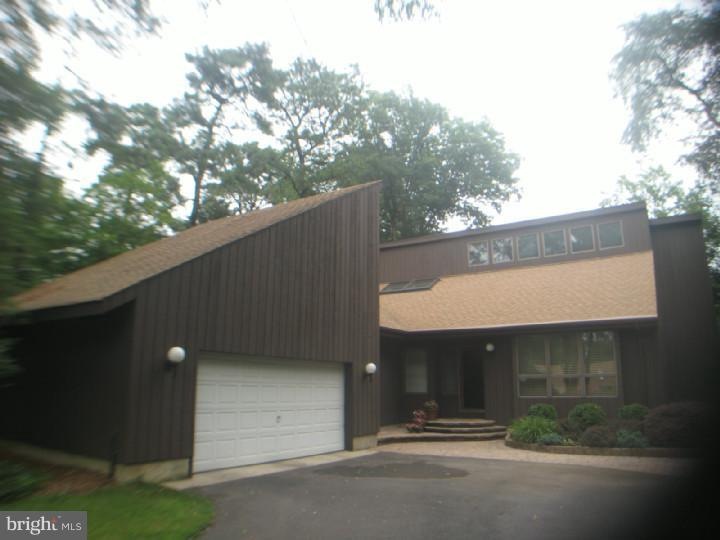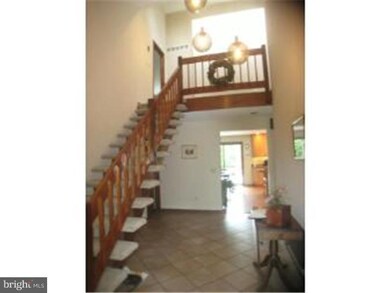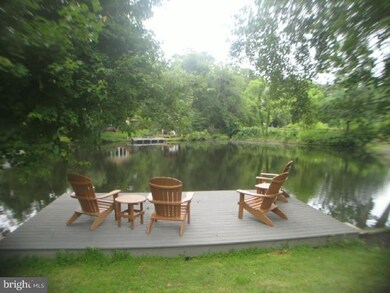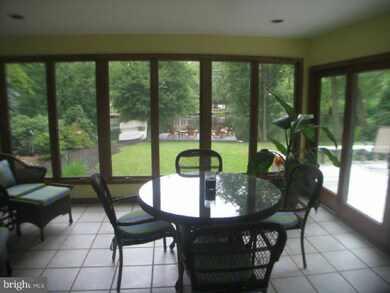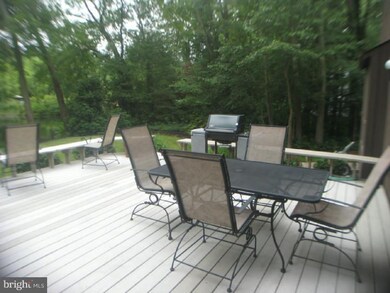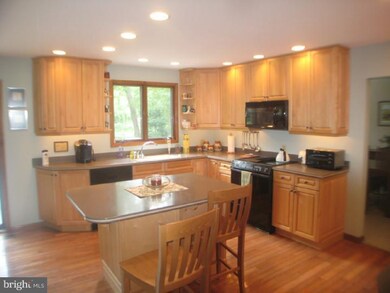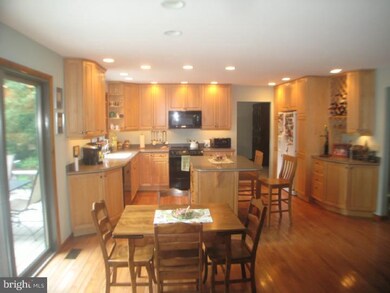
105 Meeshaway Trail Medford, NJ 08055
Medford Lakes NeighborhoodHighlights
- Water Oriented
- Waterfront
- Contemporary Architecture
- Shawnee High School Rated A-
- Deck
- Cathedral Ceiling
About This Home
As of August 2022This fantastic home situated on Kawesea Lake was built by the current owner 37 years ago. The home offers many amenities. The kitchen and bathrooms have been updated. The foyer and living room have a dramatic cathedral ceiling. A balcony overlooks the living room. The kitchen has all the bells and whistles with a great view of the yard and lake. The large deck has a built in bench perfect for summer entertaining. There is a dock overlooking the lake. A sunroom overlooks all of these views. Family room has a stone gas fireplace, hardwood flooring with sliding doors to the sunroom. The den/fourth bedroom is on the main level adjacent to the powder room. Master bedroom has a gas fireplace, cathedral ceilings with great view of the lake. There is a large gameroom above the garage with private stairway. Upstairs bedrooms overlook lake. Tons of storage. There is a $225 assessment for the restoration of Vaughn Hall for 2013, $175 for 2014, and $100 for 2015 for a total of three year. New bulkhead in 2013.
Last Agent to Sell the Property
Marilyn Hardwick
BHHS Fox & Roach-Medford License #TREND:BHARDWMA Listed on: 07/08/2013
Home Details
Home Type
- Single Family
Est. Annual Taxes
- $14,144
Year Built
- Built in 1976
Lot Details
- 0.32 Acre Lot
- Waterfront
- Sprinkler System
- Property is in good condition
- Property is zoned LR
HOA Fees
- $35 Monthly HOA Fees
Parking
- 2 Car Attached Garage
- 3 Open Parking Spaces
Home Design
- Contemporary Architecture
- Shingle Roof
- Wood Siding
Interior Spaces
- 3,598 Sq Ft Home
- Property has 2 Levels
- Central Vacuum
- Cathedral Ceiling
- Ceiling Fan
- Skylights
- 2 Fireplaces
- Stone Fireplace
- Family Room
- Living Room
- Dining Room
- Laundry on main level
Kitchen
- Eat-In Kitchen
- Butlers Pantry
- <<selfCleaningOvenToken>>
- Dishwasher
- Kitchen Island
- Disposal
Flooring
- Wood
- Wall to Wall Carpet
- Tile or Brick
Bedrooms and Bathrooms
- 4 Bedrooms
- En-Suite Primary Bedroom
- En-Suite Bathroom
- 2.5 Bathrooms
Outdoor Features
- Water Oriented
- Deck
Utilities
- Forced Air Heating and Cooling System
- Heating System Uses Gas
- Well
- Natural Gas Water Heater
Listing and Financial Details
- Tax Lot 01295
- Assessor Parcel Number 21-30019 01-01295
Ownership History
Purchase Details
Home Financials for this Owner
Home Financials are based on the most recent Mortgage that was taken out on this home.Purchase Details
Home Financials for this Owner
Home Financials are based on the most recent Mortgage that was taken out on this home.Purchase Details
Home Financials for this Owner
Home Financials are based on the most recent Mortgage that was taken out on this home.Similar Homes in Medford, NJ
Home Values in the Area
Average Home Value in this Area
Purchase History
| Date | Type | Sale Price | Title Company |
|---|---|---|---|
| Deed | $750,000 | Surety Title | |
| Deed | $500,000 | -- | |
| Deed | $475,000 | Surety Title Company |
Mortgage History
| Date | Status | Loan Amount | Loan Type |
|---|---|---|---|
| Previous Owner | $200,000 | Credit Line Revolving | |
| Previous Owner | $200,000 | No Value Available | |
| Previous Owner | -- | No Value Available | |
| Previous Owner | $75,000 | Credit Line Revolving |
Property History
| Date | Event | Price | Change | Sq Ft Price |
|---|---|---|---|---|
| 08/18/2022 08/18/22 | Sold | $750,000 | 0.0% | $208 / Sq Ft |
| 07/14/2022 07/14/22 | Pending | -- | -- | -- |
| 07/08/2022 07/08/22 | For Sale | $750,000 | +50.0% | $208 / Sq Ft |
| 06/29/2015 06/29/15 | Sold | $500,000 | 0.0% | $139 / Sq Ft |
| 05/04/2015 05/04/15 | Pending | -- | -- | -- |
| 04/29/2015 04/29/15 | For Sale | $500,000 | +5.3% | $139 / Sq Ft |
| 10/31/2013 10/31/13 | Sold | $475,000 | -5.0% | $132 / Sq Ft |
| 09/06/2013 09/06/13 | Pending | -- | -- | -- |
| 07/08/2013 07/08/13 | For Sale | $500,000 | -- | $139 / Sq Ft |
Tax History Compared to Growth
Tax History
| Year | Tax Paid | Tax Assessment Tax Assessment Total Assessment is a certain percentage of the fair market value that is determined by local assessors to be the total taxable value of land and additions on the property. | Land | Improvement |
|---|---|---|---|---|
| 2024 | $18,043 | $500,400 | $156,000 | $344,400 |
| 2023 | $18,043 | $501,900 | $156,000 | $345,900 |
| 2022 | $17,652 | $501,900 | $156,000 | $345,900 |
| 2021 | $17,185 | $501,900 | $156,000 | $345,900 |
| 2020 | $16,713 | $501,900 | $156,000 | $345,900 |
| 2019 | $16,683 | $501,900 | $156,000 | $345,900 |
| 2018 | $16,262 | $501,900 | $156,000 | $345,900 |
| 2017 | $15,529 | $501,900 | $156,000 | $345,900 |
| 2016 | $15,142 | $501,900 | $156,000 | $345,900 |
| 2015 | $15,047 | $501,900 | $156,000 | $345,900 |
| 2014 | $14,696 | $501,900 | $156,000 | $345,900 |
Agents Affiliated with this Home
-
Susan Huckaby

Seller's Agent in 2022
Susan Huckaby
BHHS Fox & Roach
(609) 351-9944
6 in this area
10 Total Sales
-
Valerie Bertsch

Buyer's Agent in 2022
Valerie Bertsch
Compass New Jersey, LLC - Moorestown
(609) 410-1763
37 in this area
211 Total Sales
-
Carol Latti

Seller's Agent in 2015
Carol Latti
BHHS Fox & Roach
(609) 410-4200
43 in this area
151 Total Sales
-
M
Seller's Agent in 2013
Marilyn Hardwick
BHHS Fox & Roach
-
Jennifer Lynch

Buyer's Agent in 2013
Jennifer Lynch
Coldwell Banker Realty
(609) 351-4890
5 in this area
139 Total Sales
Map
Source: Bright MLS
MLS Number: 1003513578
APN: 21-30019-01-01295
- 109 Mohawk Trail
- 26 Big Look Trail
- 5 Big Look Trail
- 183 Nahma Trail
- 173 Stokes Rd
- 138 Stokes Rd
- 133 Stokes Rd
- 110 Nantucket Trail
- 23 Lenape Trail
- 143 Atsion Rd
- 0 Tuckerton and Atsion Rd
- 8 Stonehenge Dr
- 37 Osage Trail
- 56 Decotah Trail
- 3 Gristmill Ct
- 27 Shinnecock Trail
- 18 Tomahawk Ct
- 1 Corsham Dr
- 0 Jackson Rd Unit NJBL2085060
- 14 Wrentham Dr Unit 34
