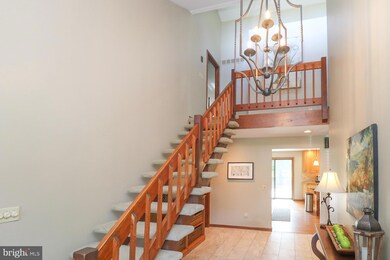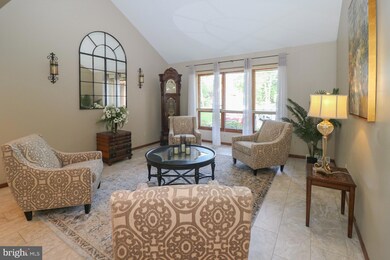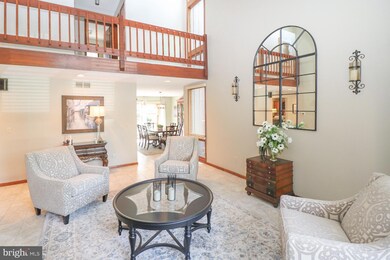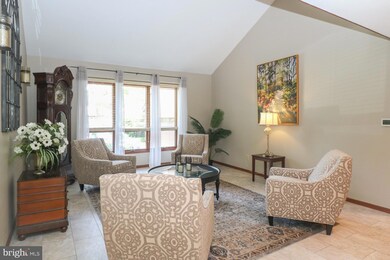
105 Meeshaway Trail Medford, NJ 08055
Medford Lakes NeighborhoodHighlights
- 85 Feet of Waterfront
- 1 Boat Dock
- Gourmet Kitchen
- Shawnee High School Rated A-
- Fishing Allowed
- Deck
About This Home
As of August 2022Lakefront living – You will feel like you are on vacation all year long in this incredible, custom-built home on Lake Kawesea. This updated home is spacious & lovingly maintained. It has a dramatic cathedral ceiling with new chandelier in the foyer and beautiful boxed windows in the living room overlooking the front
yard. Find newer tile flooring throughout the foyer, living room & dining room. The updated gourmet kitchen with ample storage has many bells & whistles including granite countertops, backsplash & newer stainless steel appliances including a gas stove. The kitchen is open to the family room with a stone
fireplace, built-ins, hardwoods and French doors to the all-season sunroom which is surrounded by windows & new wood blinds. For morning coffee views of the lake, choose the sunroom, the newly expanded deck with surround lighting or the dock. The beautifully landscaped backyard has a manicured lawn, gorgeous shrubs & an awesome seating area. Picture yourself star gazing & enjoying a quiet evening in the sitting area with a gas fire pit. Gas lines were also extended to the grill, back off the stone pathway.
The lower level also boasts an additional bedroom or office with half bath. On the upper level, there are three bedrooms with lake views including the master suite. The master suite boasts a gas fireplace, large walk-in closet and Cathedral ceiling along with a beautiful updated bathroom with soaking tub, double sinks and a shower. The other two bedrooms share a full updated bath with granite countertops. A bonus/game room with large storage closet is over the two car garage which has plenty of storage & a
newer garage door. The Colony Bond is in place & can be transferred. Be sure to google “Wings Over Medford Lakes” and get the real picture of this sought after community. Children ride their bikes to school.
Last Agent to Sell the Property
BHHS Fox & Roach-Mt Laurel License #226361 Listed on: 07/08/2022

Home Details
Home Type
- Single Family
Est. Annual Taxes
- $17,185
Year Built
- Built in 1973
Lot Details
- 0.34 Acre Lot
- 85 Feet of Waterfront
- Decorative Fence
- Landscaped
- Sprinkler System
- Back Yard Fenced and Front Yard
HOA Fees
- $35 Monthly HOA Fees
Parking
- 2 Car Attached Garage
- 4 Driveway Spaces
- Garage Door Opener
Home Design
- Contemporary Architecture
- Wood Siding
- Concrete Perimeter Foundation
- Chimney Cap
Interior Spaces
- 3,598 Sq Ft Home
- Property has 2 Levels
- Recessed Lighting
- 2 Fireplaces
- Fireplace With Glass Doors
- Brick Fireplace
- Gas Fireplace
- Window Treatments
- Family Room Off Kitchen
- Living Room
- Formal Dining Room
- Bonus Room
- Sun or Florida Room
- Wood Flooring
- Crawl Space
Kitchen
- Gourmet Kitchen
- <<selfCleaningOvenToken>>
- ENERGY STAR Qualified Refrigerator
- Dishwasher
- Upgraded Countertops
Bedrooms and Bathrooms
- En-Suite Primary Bedroom
- Walk-In Closet
- <<tubWithShowerToken>>
- Walk-in Shower
Laundry
- Laundry Room
- Laundry on main level
- Dryer
- Washer
Outdoor Features
- Canoe or Kayak Water Access
- Private Water Access
- Property is near a lake
- Waterski or Wakeboard
- Bulkhead
- Swimming Allowed
- 1 Boat Dock
- Private Dock
- Dock made with Composite Material
- Non Powered Boats Only
- Deck
- Exterior Lighting
- Outdoor Grill
- Rain Gutters
Schools
- Nokomis Elementary School
- Neeta Middle School
- Shawnee High School
Utilities
- Forced Air Heating and Cooling System
- Natural Gas Water Heater
- Municipal Trash
Listing and Financial Details
- Tax Lot 01295
- Assessor Parcel Number 21-30019 01-01295
Community Details
Overview
- $35 Other Monthly Fees
- $200 Capital Contribution Fee
- Medford Lakes Colony HOA
Recreation
- Fishing Allowed
Ownership History
Purchase Details
Home Financials for this Owner
Home Financials are based on the most recent Mortgage that was taken out on this home.Purchase Details
Home Financials for this Owner
Home Financials are based on the most recent Mortgage that was taken out on this home.Purchase Details
Home Financials for this Owner
Home Financials are based on the most recent Mortgage that was taken out on this home.Similar Homes in Medford, NJ
Home Values in the Area
Average Home Value in this Area
Purchase History
| Date | Type | Sale Price | Title Company |
|---|---|---|---|
| Deed | $750,000 | Surety Title | |
| Deed | $500,000 | -- | |
| Deed | $475,000 | Surety Title Company |
Mortgage History
| Date | Status | Loan Amount | Loan Type |
|---|---|---|---|
| Previous Owner | $200,000 | Credit Line Revolving | |
| Previous Owner | $200,000 | No Value Available | |
| Previous Owner | -- | No Value Available | |
| Previous Owner | $75,000 | Credit Line Revolving |
Property History
| Date | Event | Price | Change | Sq Ft Price |
|---|---|---|---|---|
| 08/18/2022 08/18/22 | Sold | $750,000 | 0.0% | $208 / Sq Ft |
| 07/14/2022 07/14/22 | Pending | -- | -- | -- |
| 07/08/2022 07/08/22 | For Sale | $750,000 | +50.0% | $208 / Sq Ft |
| 06/29/2015 06/29/15 | Sold | $500,000 | 0.0% | $139 / Sq Ft |
| 05/04/2015 05/04/15 | Pending | -- | -- | -- |
| 04/29/2015 04/29/15 | For Sale | $500,000 | +5.3% | $139 / Sq Ft |
| 10/31/2013 10/31/13 | Sold | $475,000 | -5.0% | $132 / Sq Ft |
| 09/06/2013 09/06/13 | Pending | -- | -- | -- |
| 07/08/2013 07/08/13 | For Sale | $500,000 | -- | $139 / Sq Ft |
Tax History Compared to Growth
Tax History
| Year | Tax Paid | Tax Assessment Tax Assessment Total Assessment is a certain percentage of the fair market value that is determined by local assessors to be the total taxable value of land and additions on the property. | Land | Improvement |
|---|---|---|---|---|
| 2024 | $18,043 | $500,400 | $156,000 | $344,400 |
| 2023 | $18,043 | $501,900 | $156,000 | $345,900 |
| 2022 | $17,652 | $501,900 | $156,000 | $345,900 |
| 2021 | $17,185 | $501,900 | $156,000 | $345,900 |
| 2020 | $16,713 | $501,900 | $156,000 | $345,900 |
| 2019 | $16,683 | $501,900 | $156,000 | $345,900 |
| 2018 | $16,262 | $501,900 | $156,000 | $345,900 |
| 2017 | $15,529 | $501,900 | $156,000 | $345,900 |
| 2016 | $15,142 | $501,900 | $156,000 | $345,900 |
| 2015 | $15,047 | $501,900 | $156,000 | $345,900 |
| 2014 | $14,696 | $501,900 | $156,000 | $345,900 |
Agents Affiliated with this Home
-
Susan Huckaby

Seller's Agent in 2022
Susan Huckaby
BHHS Fox & Roach
(609) 351-9944
6 in this area
10 Total Sales
-
Valerie Bertsch

Buyer's Agent in 2022
Valerie Bertsch
Compass New Jersey, LLC - Moorestown
(609) 410-1763
37 in this area
211 Total Sales
-
Carol Latti

Seller's Agent in 2015
Carol Latti
BHHS Fox & Roach
(609) 410-4200
43 in this area
151 Total Sales
-
M
Seller's Agent in 2013
Marilyn Hardwick
BHHS Fox & Roach
-
Jennifer Lynch

Buyer's Agent in 2013
Jennifer Lynch
Coldwell Banker Realty
(609) 351-4890
5 in this area
139 Total Sales
Map
Source: Bright MLS
MLS Number: NJBL2028130
APN: 21-30019-01-01295
- 109 Mohawk Trail
- 26 Big Look Trail
- 5 Big Look Trail
- 183 Nahma Trail
- 173 Stokes Rd
- 138 Stokes Rd
- 133 Stokes Rd
- 110 Nantucket Trail
- 23 Lenape Trail
- 143 Atsion Rd
- 0 Tuckerton and Atsion Rd
- 8 Stonehenge Dr
- 37 Osage Trail
- 56 Decotah Trail
- 3 Gristmill Ct
- 27 Shinnecock Trail
- 18 Tomahawk Ct
- 1 Corsham Dr
- 0 Jackson Rd Unit NJBL2085060
- 14 Wrentham Dr Unit 34






