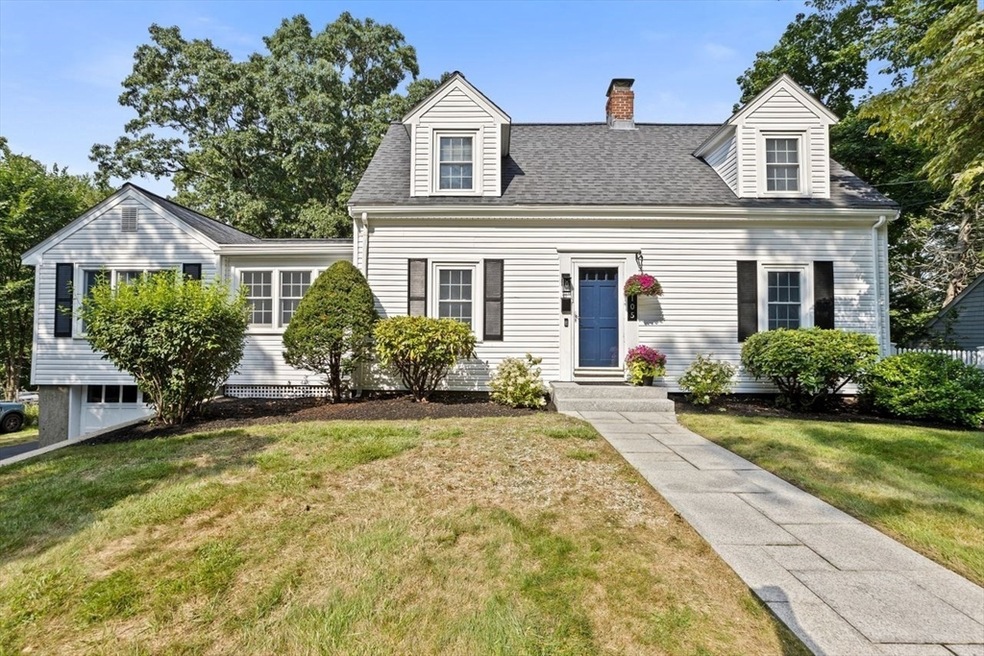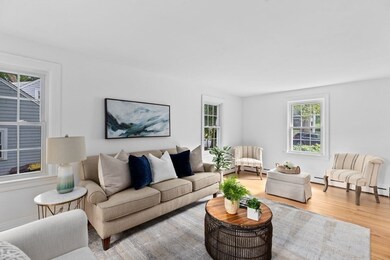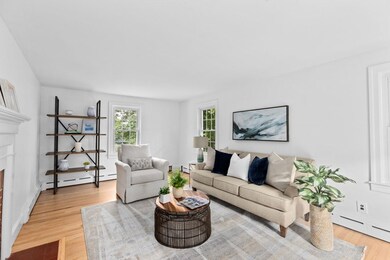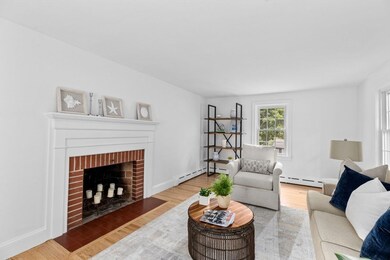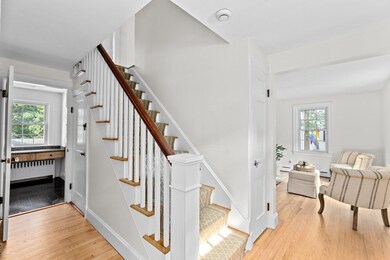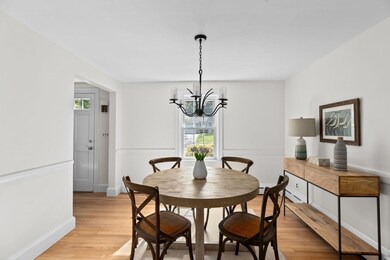
105 Mount Vernon Rd W East Weymouth, MA 02189
Highlights
- Marina
- Medical Services
- Custom Closet System
- Golf Course Community
- Open Floorplan
- Cape Cod Architecture
About This Home
As of August 2024This absolutely PRISTINE totally renovated 3BR Cape on a fabulous lot in the sought after Weymouth Heights neighborhood checks ALL the boxes! You’ll love the spacious floor plan with its’ sunlit living room w/fireplace, formal dining room & sleek, updated kitchen w/adjoining breakfast nook & access outdoors to an oversized deck overlooking the private, fenced backyard & lush lawn with fire pit & play space. The large family room & powder room complete the 1st floor. Upstairs, 3 good-sized bedrooms w/built-ins PLUS a full tile bath. Thoughtfully renovated throughout w/rich hardwood floors, NEW paint, fixtures, appliances & more! Recent improvements include a 30-year architectural roof, all NEW Harvey windows, GAS furnace, AC w/heat pump, granite walkways, deck, insulation, irrigation, full finished walkout lower level…the list goes on! With A+ curb appeal, a convenient-to-everything location & “move-right-in” condition, this GEM is truly "the one”! OPEN FRI 11-1, SAT 12-2 & SUN 12-2
Last Agent to Sell the Property
Coldwell Banker Realty - Norwell - Hanover Regional Office Listed on: 08/07/2024

Last Buyer's Agent
The Jenkins Group
Keller Williams Realty
Home Details
Home Type
- Single Family
Est. Annual Taxes
- $5,506
Year Built
- Built in 1953
Lot Details
- 0.26 Acre Lot
- Near Conservation Area
- Level Lot
Parking
- 1 Car Attached Garage
- Garage Door Opener
- Driveway
- Open Parking
- Off-Street Parking
Home Design
- Cape Cod Architecture
- Frame Construction
- Shingle Roof
- Concrete Perimeter Foundation
Interior Spaces
- 1,964 Sq Ft Home
- Open Floorplan
- Chair Railings
- Recessed Lighting
- Light Fixtures
- Picture Window
- Sliding Doors
- Living Room with Fireplace
- Dining Area
- Game Room
- Storage
- Washer and Gas Dryer Hookup
Kitchen
- Range<<rangeHoodToken>>
- <<microwave>>
- Dishwasher
- Stainless Steel Appliances
- Solid Surface Countertops
Flooring
- Wood
- Wall to Wall Carpet
- Laminate
- Tile
Bedrooms and Bathrooms
- 3 Bedrooms
- Primary bedroom located on second floor
- Custom Closet System
- Dual Closets
Partially Finished Basement
- Walk-Out Basement
- Basement Fills Entire Space Under The House
- Interior Basement Entry
- Garage Access
Outdoor Features
- Balcony
- Deck
Location
- Property is near public transit
- Property is near schools
Schools
- Academy Avenue Elementary School
- Abigail Adams Middle School
- Weymouth High School
Utilities
- Ductless Heating Or Cooling System
- Central Heating and Cooling System
- 2 Cooling Zones
- Heating System Uses Natural Gas
- Baseboard Heating
- 100 Amp Service
- Gas Water Heater
Listing and Financial Details
- Assessor Parcel Number 272577
Community Details
Overview
- No Home Owners Association
Amenities
- Medical Services
- Shops
- Coin Laundry
Recreation
- Marina
- Golf Course Community
- Tennis Courts
- Community Pool
- Park
- Jogging Path
- Bike Trail
Ownership History
Purchase Details
Home Financials for this Owner
Home Financials are based on the most recent Mortgage that was taken out on this home.Similar Homes in East Weymouth, MA
Home Values in the Area
Average Home Value in this Area
Purchase History
| Date | Type | Sale Price | Title Company |
|---|---|---|---|
| Deed | $162,500 | -- | |
| Deed | $162,500 | -- |
Mortgage History
| Date | Status | Loan Amount | Loan Type |
|---|---|---|---|
| Closed | $12,500 | Stand Alone Refi Refinance Of Original Loan | |
| Open | $100,000 | Balloon | |
| Open | $235,000 | Stand Alone Refi Refinance Of Original Loan | |
| Closed | $12,000 | No Value Available | |
| Closed | $240,000 | No Value Available | |
| Closed | $130,000 | Purchase Money Mortgage |
Property History
| Date | Event | Price | Change | Sq Ft Price |
|---|---|---|---|---|
| 08/26/2024 08/26/24 | Sold | $763,000 | +13.0% | $388 / Sq Ft |
| 08/13/2024 08/13/24 | Pending | -- | -- | -- |
| 08/07/2024 08/07/24 | For Sale | $675,000 | -- | $344 / Sq Ft |
Tax History Compared to Growth
Tax History
| Year | Tax Paid | Tax Assessment Tax Assessment Total Assessment is a certain percentage of the fair market value that is determined by local assessors to be the total taxable value of land and additions on the property. | Land | Improvement |
|---|---|---|---|---|
| 2025 | $5,567 | $551,200 | $250,100 | $301,100 |
| 2024 | $5,506 | $536,100 | $238,200 | $297,900 |
| 2023 | $5,189 | $496,600 | $220,600 | $276,000 |
| 2022 | $5,120 | $446,800 | $204,200 | $242,600 |
| 2021 | $5,087 | $433,300 | $204,200 | $229,100 |
| 2020 | $4,947 | $415,000 | $204,200 | $210,800 |
| 2019 | $4,826 | $398,200 | $196,400 | $201,800 |
| 2018 | $4,751 | $380,100 | $187,000 | $193,100 |
| 2017 | $4,639 | $362,100 | $178,100 | $184,000 |
| 2016 | $4,458 | $348,300 | $171,300 | $177,000 |
| 2015 | $4,134 | $320,500 | $171,300 | $149,200 |
| 2014 | $3,914 | $294,300 | $159,400 | $134,900 |
Agents Affiliated with this Home
-
Poppy Troupe

Seller's Agent in 2024
Poppy Troupe
Coldwell Banker Realty - Norwell - Hanover Regional Office
(617) 285-5684
1 in this area
239 Total Sales
-
T
Buyer's Agent in 2024
The Jenkins Group
Keller Williams Realty
Map
Source: MLS Property Information Network (MLS PIN)
MLS Number: 73274864
APN: WEYM-000014-000184-000021
- 69 Mount Vernon Rd W
- 18 Genevieve Rd
- 21 Vernon St
- 65 Saint Anne Rd
- 24 East St
- 154 Liberty Bell Cir
- 19 K St
- 59 Katherine St
- 68 Putnam St
- 19 Center St
- 412 Broad St
- 1141 Commercial St
- 203 Middle St Unit 6
- 36-38 Madison St
- 37 Idlewell St
- 575 Broad St Unit 215
- 70 Biscayne Ave
- 0 Station St
- 49 Whitman St
- 96 Manzanetta Ave
