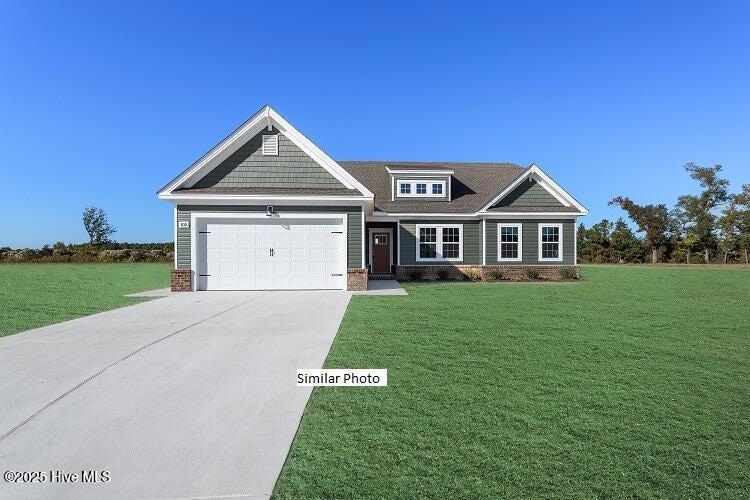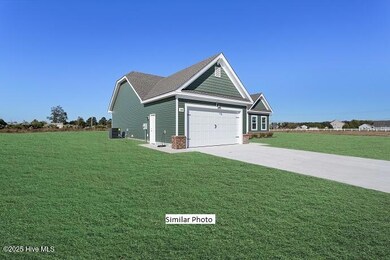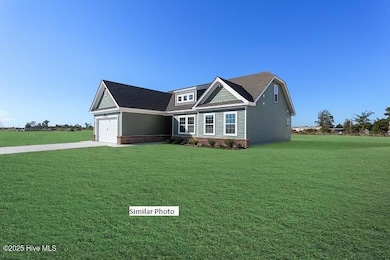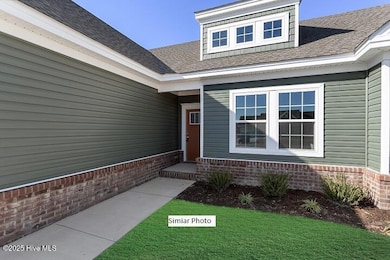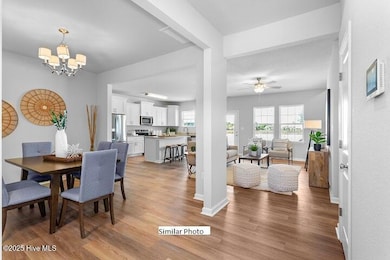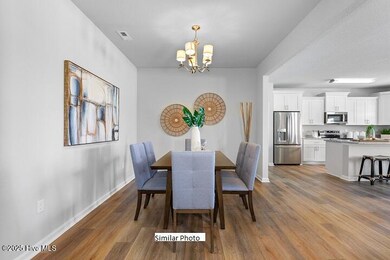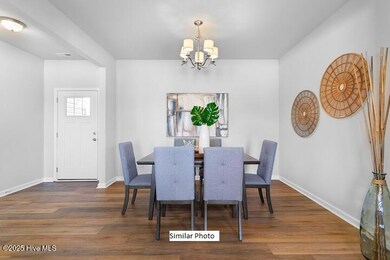105 Peach Ln Elizabeth City, NC 27909
Estimated payment $2,555/month
Highlights
- Main Floor Primary Bedroom
- Formal Dining Room
- Patio
- No HOA
- 2 Car Attached Garage
- Luxury Vinyl Plank Tile Flooring
About This Home
105 Peach Ln Vaughn Model in Strawberry Acres by builder, Wetherington Homes. This beautiful to-be-built home combines clean, contemporary style with a layout that just makes sense for the way you live. From the moment you step inside, you'll love the open, airy feel -- the living room, dining area, and kitchen flow together perfectly for everyday moments and weekend gatherings alike. The kitchen will be a true centerpiece, featuring sleek granite countertops, stainless steel appliances, and plenty of cabinet space for all your cooking essentials. On the main floor, you'll find three spacious bedrooms, including a peaceful primary suite with a walk-in closet and a spa-like bathroom that feels like your own private retreat. Need extra space? Upstairs, there's a versatile fourth bedroom with its own full bath -- ideal for guests, a home office, or even a cozy movie room. Every detail of this home is designed for comfort, flexibility, and modern living -- making it the perfect place to create your next chapter.
Listing Agent
Erin Nixon & Phyllis Bosomworth Team
Hall & Nixon Real Estate, Inc Listed on: 11/05/2025
Home Details
Home Type
- Single Family
Year Built
- 2026
Lot Details
- 0.99 Acre Lot
- Lot Dimensions are 160.69'x203.18'x218.48'x199.40'
- Property is zoned R35-A
Home Design
- Slab Foundation
- Wood Frame Construction
- Shingle Roof
- Vinyl Siding
- Stick Built Home
Interior Spaces
- 2,040 Sq Ft Home
- 2-Story Property
- Ceiling Fan
- Formal Dining Room
- Washer and Dryer Hookup
Kitchen
- Range
- Dishwasher
Flooring
- Carpet
- Luxury Vinyl Plank Tile
Bedrooms and Bathrooms
- 4 Bedrooms
- Primary Bedroom on Main
- 3 Full Bathrooms
Parking
- 2 Car Attached Garage
- Front Facing Garage
Outdoor Features
- Patio
Schools
- Northside Elementary School
- Elizabeth City Middle School
- Pasquotank County High School
Utilities
- Heat Pump System
- Electric Water Heater
Community Details
- No Home Owners Association
- Strawberry Acres Subdivision
Listing and Financial Details
- Tax Lot 28
- Assessor Parcel Number 7995702507
Map
Home Values in the Area
Average Home Value in this Area
Property History
| Date | Event | Price | List to Sale | Price per Sq Ft |
|---|---|---|---|---|
| 11/05/2025 11/05/25 | Pending | -- | -- | -- |
| 11/05/2025 11/05/25 | For Sale | $408,100 | -- | $200 / Sq Ft |
Source: Hive MLS
MLS Number: 100539767
- 105 Peach Ln Unit Lot 28
- 106 Peach Ln
- 106 Peach Ln Unit Lot 57
- 107 Peach Ln
- 107 Peach Ln Unit Lot 29
- 108 Peach Ln
- 108 Peach Ln Unit Lot56
- The Belmont Plan at Strawberry Acres
- The Atlantic Plan at Strawberry Acres
- The Tidewater Plan at Strawberry Acres
- The Albermale Plan at Strawberry Acres
- The Sanderling Plan at Strawberry Acres
- The Vaughn Plan at Strawberry Acres
- 211 Apple Ct
- 211 Apple Ct Unit Lot 33
- 208 Apple Ct
- 208 Apple Ct Unit Lot 35
- 102 Apple Ct Unit lot 46
- 102 Apple Ct
- 102 Apple Ct Unit (Model Home)
