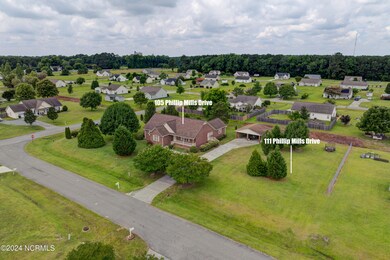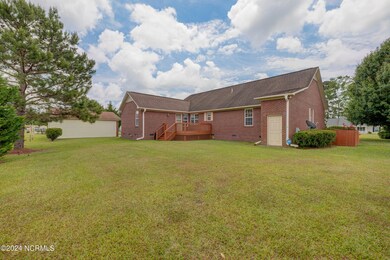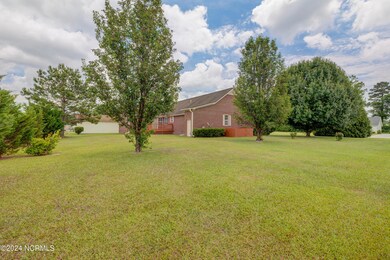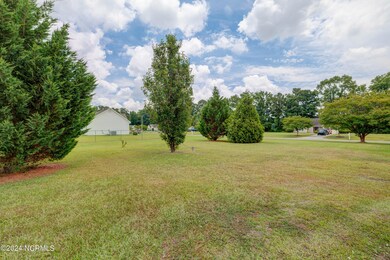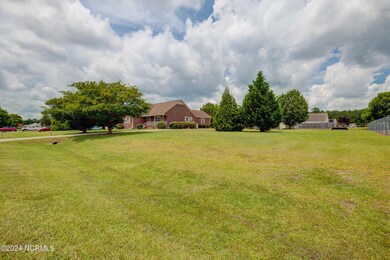
105 Phillip Mills Dr Teachey, NC 28464
Estimated payment $2,104/month
Highlights
- Hot Property
- Vaulted Ceiling
- Breakfast Area or Nook
- Deck
- Den
- Formal Dining Room
About This Home
MOTIVATED SELLER, $5,000 towards closing cost. This beautiful home has so much to offer and will check all the boxes on your list. The spacious living room has vaulted ceilings that opens up to a formal dinning room. Three bedrooms, two full baths are located on the left wing of the home. You will find all three bedrooms to be very spacious. The kitchen has plenty of cabinets and countertop space. You will also find a breakfast area and nice size pantry. There's a 16x12 area den that can be used as an office space. Step outback on the deck or the large fenced yard for all outdoors activities. Included with this home is a additional 0.48 acre (09-6591) lot next to it Tax ID (09-6591) . Don't miss the opportunity to make this property yours, call today to schedule your appointment.
Co-Listing Agent
Monic Crider
Coldwell Banker Sea Coast Advantage
Home Details
Home Type
- Single Family
Est. Annual Taxes
- $2,542
Year Built
- Built in 2007
Lot Details
- 0.48 Acre Lot
- Lot Dimensions are 120x173.99x120x173.89
- Chain Link Fence
HOA Fees
- $9 Monthly HOA Fees
Home Design
- Brick Exterior Construction
- Shingle Roof
- Stick Built Home
Interior Spaces
- 2,283 Sq Ft Home
- 1-Story Property
- Vaulted Ceiling
- Ceiling Fan
- Blinds
- Living Room
- Formal Dining Room
- Den
- Crawl Space
- Breakfast Area or Nook
Bedrooms and Bathrooms
- 3 Bedrooms
- 2 Full Bathrooms
Parking
- 2 Car Detached Garage
- Driveway
Schools
- Wallace Elementary And Middle School
- Wallace-Rose Hill High School
Additional Features
- Deck
- Forced Air Heating and Cooling System
Community Details
- Hp HOA, Phone Number (910) 271-5064
- Hanover Place Subdivision
- Maintained Community
Listing and Financial Details
- Tax Lot 68
- Assessor Parcel Number 09-6596
Map
Home Values in the Area
Average Home Value in this Area
Tax History
| Year | Tax Paid | Tax Assessment Tax Assessment Total Assessment is a certain percentage of the fair market value that is determined by local assessors to be the total taxable value of land and additions on the property. | Land | Improvement |
|---|---|---|---|---|
| 2024 | $2,542 | $214,500 | $20,000 | $194,500 |
| 2023 | $1,724 | $214,500 | $20,000 | $194,500 |
| 2022 | $1,545 | $214,500 | $20,000 | $194,500 |
| 2021 | $1,724 | $214,500 | $20,000 | $194,500 |
| 2020 | $1,577 | $214,500 | $20,000 | $194,500 |
| 2019 | $1,677 | $214,500 | $20,000 | $194,500 |
| 2018 | $1,677 | $214,500 | $20,000 | $194,500 |
| 2016 | $1,697 | $202,500 | $30,000 | $172,500 |
| 2013 | $1,641 | $202,500 | $30,000 | $172,500 |
Property History
| Date | Event | Price | Change | Sq Ft Price |
|---|---|---|---|---|
| 07/18/2025 07/18/25 | Price Changed | $365,000 | -2.7% | $159 / Sq Ft |
| 07/03/2025 07/03/25 | For Sale | $375,000 | +56.3% | $164 / Sq Ft |
| 05/19/2025 05/19/25 | Sold | $240,000 | -7.7% | $105 / Sq Ft |
| 05/05/2025 05/05/25 | Pending | -- | -- | -- |
| 04/29/2025 04/29/25 | Price Changed | $260,000 | -13.3% | $114 / Sq Ft |
| 04/09/2025 04/09/25 | Price Changed | $300,000 | -3.2% | $131 / Sq Ft |
| 03/24/2025 03/24/25 | Price Changed | $310,000 | -1.6% | $136 / Sq Ft |
| 03/13/2025 03/13/25 | For Sale | $315,000 | -7.4% | $138 / Sq Ft |
| 11/07/2024 11/07/24 | Pending | -- | -- | -- |
| 10/14/2024 10/14/24 | Price Changed | $340,000 | -6.8% | $149 / Sq Ft |
| 08/30/2024 08/30/24 | Price Changed | $365,000 | -15.1% | $160 / Sq Ft |
| 07/09/2024 07/09/24 | Price Changed | $430,000 | -10.4% | $188 / Sq Ft |
| 06/14/2024 06/14/24 | For Sale | $480,000 | -- | $210 / Sq Ft |
Purchase History
| Date | Type | Sale Price | Title Company |
|---|---|---|---|
| Warranty Deed | $240,000 | None Listed On Document |
Mortgage History
| Date | Status | Loan Amount | Loan Type |
|---|---|---|---|
| Open | $200,000 | New Conventional | |
| Previous Owner | $106,000 | New Conventional | |
| Previous Owner | $110,000 | Construction |
Similar Homes in Teachey, NC
Source: Hive MLS
MLS Number: 100450448
APN: 09-6596
- 129 Phillip Mills Dr
- 102 Kyle Herring Dr
- 4780 U S 117
- 114 Pine St
- 110 N East Ave
- 0 High School Rd
- 131 Quail Rd
- 1555 N Norwood St
- 112 Poplar St
- 1036 Wells Town Rd
- 0 Off Bruce Unit 100493012
- 456 Cornwallis Rd
- 280 Cornwallis Rd
- 00
- 616 N Graham St
- 513 E Westbrook St
- 405 E Westbrook St
- 249 Muscadine Trail
- 288 Corinth Church Rd
- 303 Stevens St


