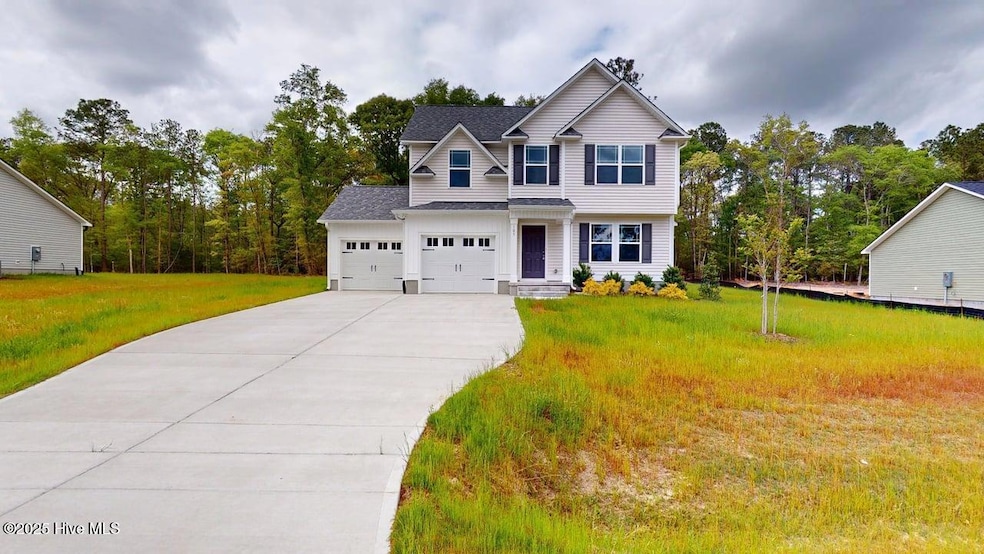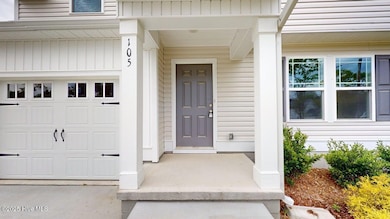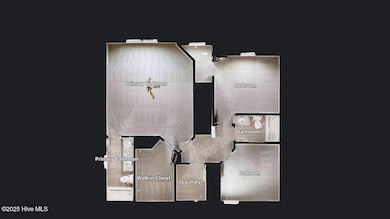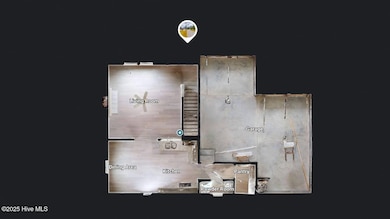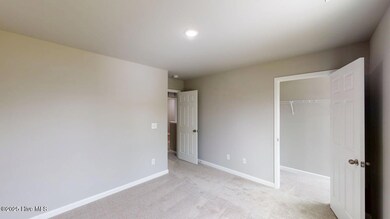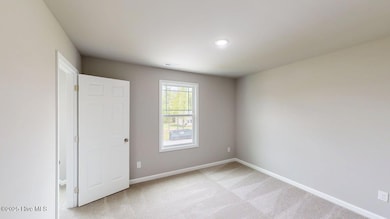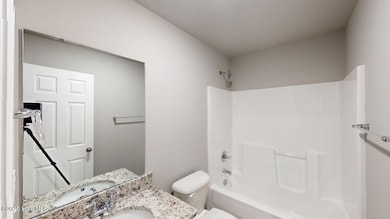
105 Red Maple Place Goldsboro, NC 27530
Estimated payment $1,859/month
Highlights
- Popular Property
- 2 Car Attached Garage
- Laundry Room
- Grantham School Rated 9+
- Patio
- Luxury Vinyl Plank Tile Flooring
About This Home
Brand new 3 br 2.5 ba home with an attached double garage situated in the new phase of Grand Oaks. Interior amenities include easy care LVP throughout the entertaining areas. Gracious living room with gas logs, superb kitchen with an adjoining dining area, as well as a full pantry. Upstairs master suite with a WIC and an adjoining bath that includes a double vanity. 2 spacious alternate bedrooms. Exterior amenities include a rear grilling patio. Builder is offering a $7500 incentive.
Listing Agent
Berkshire Hathaway Home Services McMillen & Associates Realty License #237563 Listed on: 07/17/2025

Home Details
Home Type
- Single Family
Year Built
- Built in 2024
Lot Details
- 0.36 Acre Lot
- Lot Dimensions are 95x150x107x150
- Level Lot
- Property is zoned OH
HOA Fees
- $15 Monthly HOA Fees
Home Design
- Slab Foundation
- Wood Frame Construction
- Shingle Roof
- Vinyl Siding
- Stick Built Home
Interior Spaces
- 1,595 Sq Ft Home
- 2-Story Property
- Ceiling Fan
- Combination Dining and Living Room
- Scuttle Attic Hole
- Laundry Room
Kitchen
- Range
- Dishwasher
Flooring
- Carpet
- Luxury Vinyl Plank Tile
Bedrooms and Bathrooms
- 3 Bedrooms
Parking
- 2 Car Attached Garage
- Front Facing Garage
- Driveway
Outdoor Features
- Patio
Schools
- Grantham Elementary And Middle School
- Southern Wayne High School
Utilities
- Heat Pump System
- Electric Water Heater
Community Details
- Grand Oaks Property Owners Assocation Association
- Grand Oaks Subdivision
- Maintained Community
Listing and Financial Details
- Assessor Parcel Number 2567540447
Map
Home Values in the Area
Average Home Value in this Area
Property History
| Date | Event | Price | Change | Sq Ft Price |
|---|---|---|---|---|
| 07/17/2025 07/17/25 | For Sale | $281,900 | -- | $177 / Sq Ft |
Similar Homes in Goldsboro, NC
Source: Hive MLS
MLS Number: 100519664
- 107 Red Maple Place
- 109 Red Maple Place
- 301 Grand Oaks Dr
- 203 Grand Oaks Dr
- 304 Grand Oaks Dr
- 113 Nicole Cir
- 1657 Old Grantham Rd
- 1480 Old Grantham Rd
- 0 Old Grantham Rd
- 108 Greystone Dr
- 105 Southfork Place
- 201 Linen Ln
- 1450 Old Grantham Rd
- 271 Black Jack Church Rd
- 207 Linen Ln
- 111 Knollwood Dr
- 102 Orchestra St
- 100 Orchestra St
- 1317 Old Grantham Rd
- 1249 Old Grantham Rd
- 1512 S Slocumb St
- 139 W Walnut St
- 326 E Chestnut St
- 313 Aarons Place
- 910 E Mulberry St Unit A
- 500 Beech St
- 1106 N George St
- 913 N Center St
- 102 Bridge Dr
- 114 E Park Ave
- 140 Squirrel Ridge Dr
- 882 Eagles Nest Rd Unit C
- 417 S Walnut St
- 209 W Lockhaven Dr
- 700 N Spence Ave
- 492 Horsepen Ln
- 1506 Boyette Dr
- 585 Greenfield Cemetery Rd Unit A
- 560 W New Hope Rd
- 116 Joey Cir
