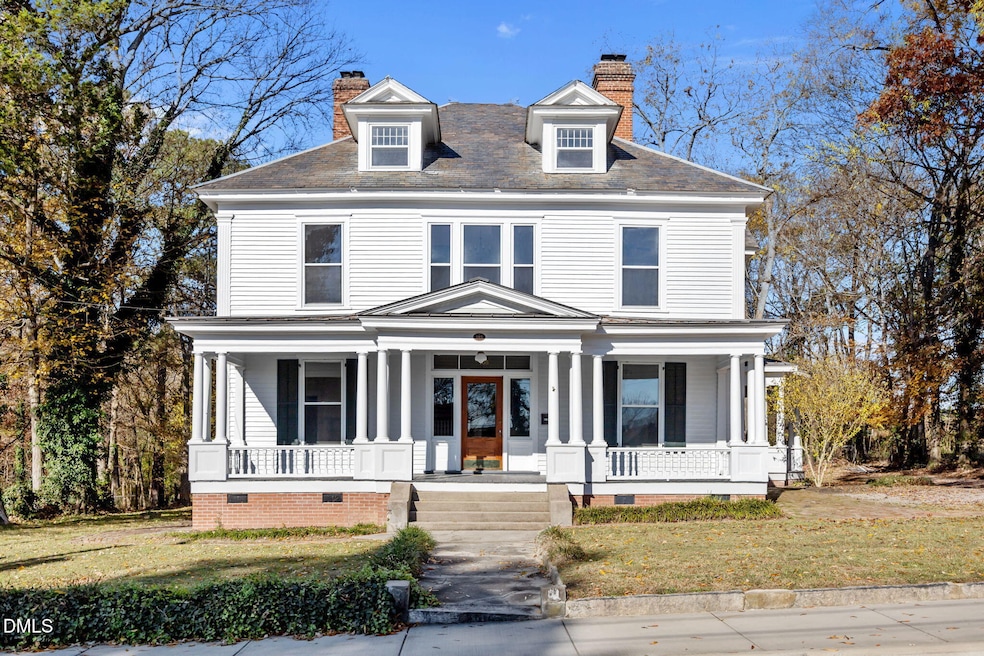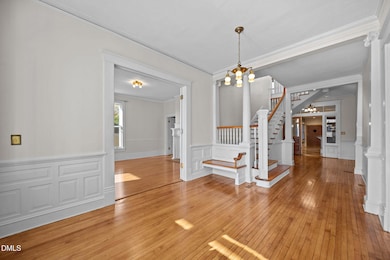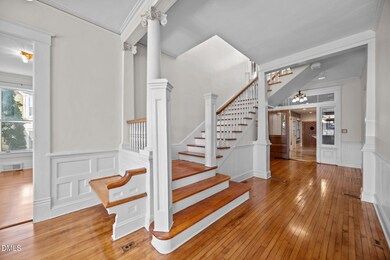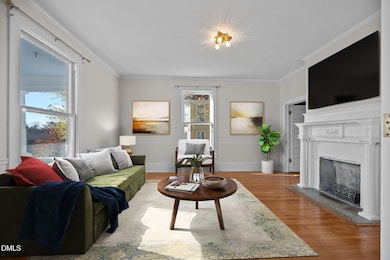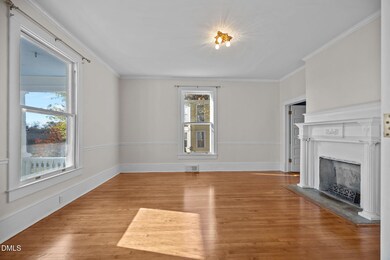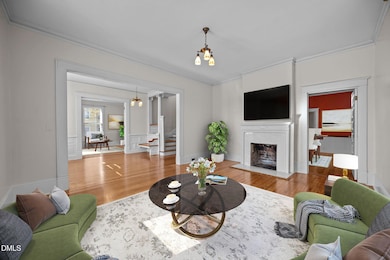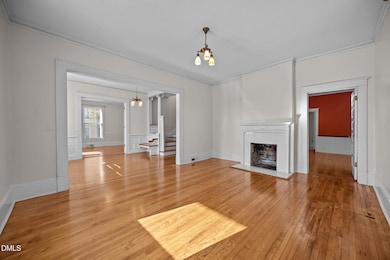105 S Elm St Louisburg, NC 27549
Estimated payment $3,397/month
Highlights
- Popular Property
- 1.66 Acre Lot
- Deck
- The property is located in a historic district
- Colonial Architecture
- 4-minute walk to River Bend Park
About This Home
This move-in-ready home combines timeless architecture with contemporary updates. Step back in time while enjoying modern comfort in this beautifully restored historic 5-bedroom home. Located in the heart of downtown Louisburg, NC on approximately 1.66 acres and just a short distance from charming local shops, cafés, River Bend Park, and eateries. Wake Forest, Youngsville, and Franklinton are about 20-30 minutes by car. The welcoming front porch leads into a grand foyer showcasing refinished original hardwood floors, ornate trim work, soaring ceilings, and a stunning staircase. The main hallway is the heart of the home; flanked by the living room and traditional parlor. Look for the sparking bench at the bottom of the staircase! Throughout the home, you'll find 8 original fireplaces, picture rails, and many antique fixtures that preserve the character of this early 1900s residence. The updated kitchen blends modern convenience with historic charm with generous workspace, bar seating, and plenty of storage—perfect for today's lifestyle. With five spacious bedrooms plus an office/flex space, this home offers flexibility for remote work.
Recent upgrades include a new HVAC system for year-round comfort. The property's layout and craftsmanship make it ideal for those who appreciate Southern architecture, classic design, and small-town living with easy access to the Triangle area.
This Louisburg landmark is known as the Furguson-Hicks House and invites you to enjoy modern living wrapped in vintage Colonial Revival charm.
Home Details
Home Type
- Single Family
Est. Annual Taxes
- $4,481
Year Built
- Built in 1909 | Remodeled
Lot Details
- 1.66 Acre Lot
- Back and Front Yard
- Historic Home
Home Design
- Colonial Architecture
- Blown-In Insulation
- Slate Roof
- Wood Siding
- Plaster
- Lead Paint Disclosure
Interior Spaces
- 3,979 Sq Ft Home
- 2-Story Property
- Woodwork
- High Ceiling
- Ceiling Fan
- Recessed Lighting
- Fireplace
- Home Office
- Crawl Space
- Storm Windows
Kitchen
- Breakfast Bar
- Double Oven
- Gas Range
- Dishwasher
- Stainless Steel Appliances
- Kitchen Island
- Granite Countertops
Flooring
- Wood
- Tile
Bedrooms and Bathrooms
- 5 Bedrooms | 1 Primary Bedroom on Main
- 3 Full Bathrooms
- Primary bathroom on main floor
Laundry
- Laundry Room
- Laundry on main level
- Washer and Gas Dryer Hookup
Attic
- Attic Floors
- Permanent Attic Stairs
- Finished Attic
Parking
- Private Driveway
- On-Street Parking
Outdoor Features
- Deck
- Outbuilding
- Front Porch
Location
- The property is located in a historic district
Schools
- Louisburg Elementary School
- Terrell Lane Middle School
- Louisburg High School
Utilities
- Central Air
- Heat Pump System
- Tankless Water Heater
- Fuel Tank
Listing and Financial Details
- Assessor Parcel Number 017826
Community Details
Overview
- No Home Owners Association
Recreation
- Park
Map
Home Values in the Area
Average Home Value in this Area
Tax History
| Year | Tax Paid | Tax Assessment Tax Assessment Total Assessment is a certain percentage of the fair market value that is determined by local assessors to be the total taxable value of land and additions on the property. | Land | Improvement |
|---|---|---|---|---|
| 2025 | $2,193 | $434,900 | $74,700 | $360,200 |
| 2024 | $2,193 | $434,900 | $74,700 | $360,200 |
| 2023 | $1,400 | $216,660 | $33,200 | $183,460 |
| 2022 | $1,345 | $216,660 | $33,200 | $183,460 |
| 2021 | $1,561 | $230,710 | $47,250 | $183,460 |
| 2020 | $2,981 | $230,710 | $47,250 | $183,460 |
| 2019 | $2,971 | $230,710 | $47,250 | $183,460 |
| 2018 | $2,966 | $230,710 | $47,250 | $183,460 |
| 2017 | $2,200 | $153,270 | $47,250 | $106,020 |
| 2016 | $2,287 | $153,270 | $47,250 | $106,020 |
| 2015 | $2,318 | $153,270 | $47,250 | $106,020 |
| 2014 | $2,186 | $151,420 | $47,250 | $104,170 |
Property History
| Date | Event | Price | List to Sale | Price per Sq Ft |
|---|---|---|---|---|
| 11/12/2025 11/12/25 | For Sale | $575,000 | -- | $145 / Sq Ft |
Purchase History
| Date | Type | Sale Price | Title Company |
|---|---|---|---|
| Special Warranty Deed | $65,000 | None Available |
Mortgage History
| Date | Status | Loan Amount | Loan Type |
|---|---|---|---|
| Open | $58,410 | Future Advance Clause Open End Mortgage |
Source: Doorify MLS
MLS Number: 10132577
APN: 017826
- 101 S Elm St
- 321 W Noble St
- 313 W Noble St
- 414 W Noble St
- 401 N Main St
- 301 W College St
- 25 Leisure Ln
- 95 Leisure Ln
- 205 Williamson St
- 4482 N Carolina 39 Hwy
- 704 S Main St
- 805 S Main St
- 202 Cooper St
- 604 N Main St
- 612 N Main St
- 125 Davis St
- 928 N Main St
- 102 Tanglewood Dr
- 121 Tanglewood Dr
- 405 Ridley St
- 203 Williamson St
- 102 Ford Cir
- 103 Beam Cir
- 50 Pine Forest Way
- 220 Pine Forest Loop
- 86 Pine Forest Loop
- 65 Crooked Creek Run
- 95 Westbrook Ln
- 160 Cedarhurst Ln
- 265 Forest Meadow Ln
- 265 Frst Mdw Ln
- 165 Parkers Gate Dr
- 5972 N Carolina 56
- 100 Silent Brk Trail
- 20 Misty Grove Trail
- 180 Ambergate Dr
- 120 Carrington Ave
- 35 Atherton Dr
- 100 Alcock Ln
- 190 Alcock Ln
