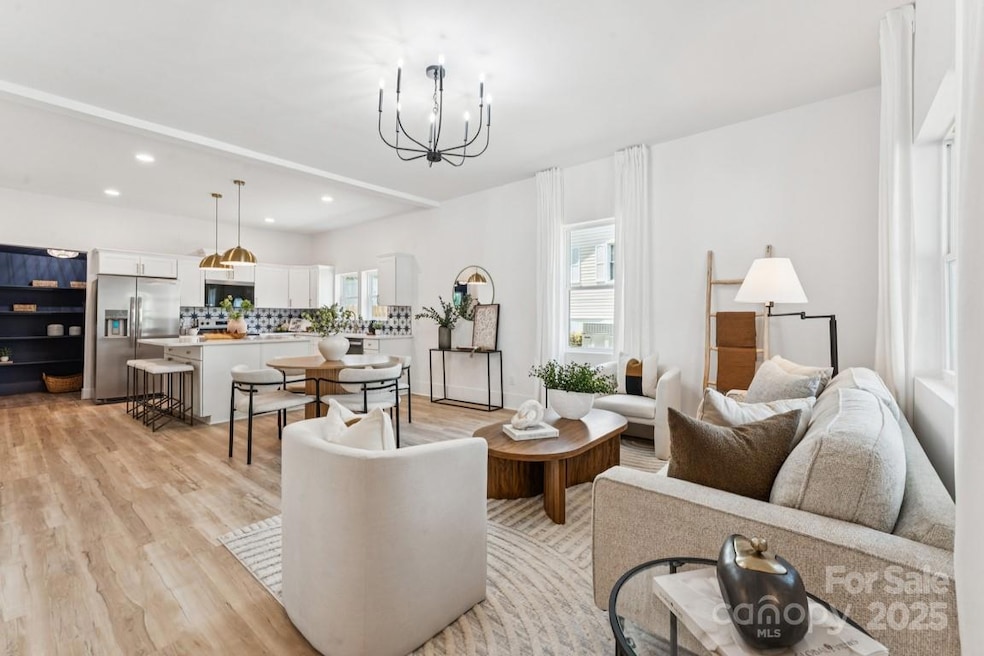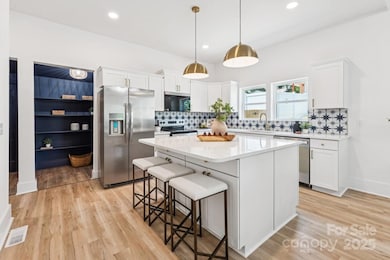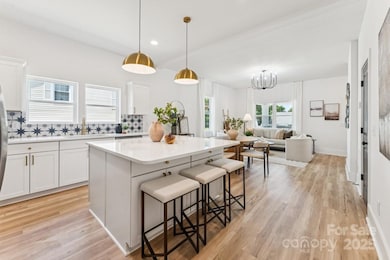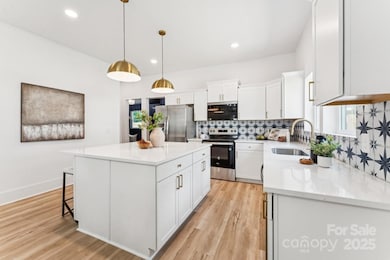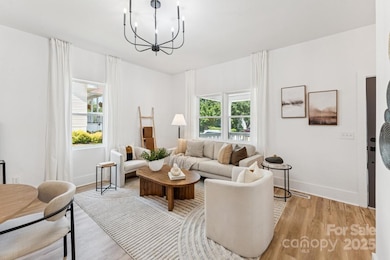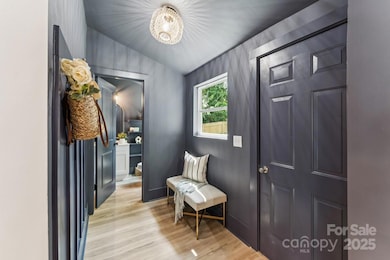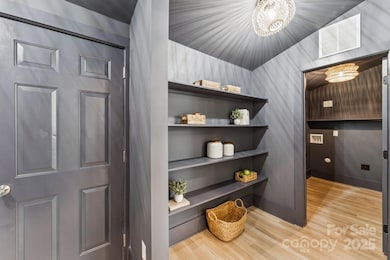
105 S Ransom St Gastonia, NC 28052
Estimated payment $2,008/month
Highlights
- Open Floorplan
- Covered patio or porch
- Laundry Room
- Mud Room
- Walk-In Closet
- Tankless Water Heater
About This Home
UNBEATABLE LOCATION and immaculate, MOVE-IN-READY home, COMPLETELY RENOVATED down to the studs! Just a 6-minute walk to CaroMont Health Ballpark, the FUSE District, & Waterbean Coffee coming soon! Walk to breweries, restaurants, & more! Less than a mile from booming downtown Gastonia. This charming bungalow features 10 ft ceilings on the main level, an owner’s suite on the main floor, and a secondary bedroom or office. A beautiful kitchen with an oversized island, perfect for entertaining. LVP on the main floor, a laundry room, adorable mudroom, and drop zone. Upstairs, two bedrooms each offer their own private bathrooms. You’ll love the private, fenced-in backyard—perfect for entertaining & your fur babies. Major updates include all new electrical, plumbing, a newer roof, and HVAC system under 5 years old. Anything the home needed was done! $1,500 in lender-paid credits available for qualified buyers using seller’s preferred lender! Great opportunity to own in this area at this price!
Listing Agent
Savvy + Co Real Estate Brokerage Email: jessica@savvyandcompany.com License #296133 Listed on: 07/11/2025
Home Details
Home Type
- Single Family
Est. Annual Taxes
- $1,560
Year Built
- Built in 1900
Lot Details
- Privacy Fence
- Wood Fence
- Back Yard Fenced
- Level Lot
- Property is zoned R1H
Parking
- Driveway
Home Design
- Bungalow
- Brick Exterior Construction
- Vinyl Siding
Interior Spaces
- 2-Story Property
- Open Floorplan
- Insulated Windows
- Mud Room
- Basement
- Walk-Up Access
- Laundry Room
Kitchen
- Electric Range
- Warming Drawer
- <<microwave>>
- Freezer
- Dishwasher
- Kitchen Island
- Disposal
Flooring
- Tile
- Vinyl
Bedrooms and Bathrooms
- Split Bedroom Floorplan
- Walk-In Closet
Schools
- Pleasant Ridge Elementary School
- Yorkchester Middle School
- Hunter Huss High School
Utilities
- Central Heating and Cooling System
- Vented Exhaust Fan
- Tankless Water Heater
Additional Features
- More Than Two Accessible Exits
- Covered patio or porch
Community Details
- Firestone Cotton Mills Subdivision
Listing and Financial Details
- Assessor Parcel Number 106224
Map
Home Values in the Area
Average Home Value in this Area
Tax History
| Year | Tax Paid | Tax Assessment Tax Assessment Total Assessment is a certain percentage of the fair market value that is determined by local assessors to be the total taxable value of land and additions on the property. | Land | Improvement |
|---|---|---|---|---|
| 2024 | $1,560 | $145,970 | $10,500 | $135,470 |
| 2023 | $1,576 | $145,970 | $10,500 | $135,470 |
| 2022 | $636 | $47,800 | $6,000 | $41,800 |
| 2021 | $645 | $47,800 | $6,000 | $41,800 |
| 2019 | $666 | $48,980 | $6,000 | $42,980 |
| 2018 | $508 | $36,311 | $8,000 | $28,311 |
| 2017 | $508 | $36,311 | $8,000 | $28,311 |
| 2016 | $508 | $36,311 | $0 | $0 |
| 2014 | $715 | $51,078 | $10,000 | $41,078 |
Property History
| Date | Event | Price | Change | Sq Ft Price |
|---|---|---|---|---|
| 07/11/2025 07/11/25 | For Sale | $339,000 | +96.5% | $197 / Sq Ft |
| 01/23/2025 01/23/25 | Sold | $172,500 | -9.2% | $106 / Sq Ft |
| 01/12/2025 01/12/25 | Pending | -- | -- | -- |
| 12/31/2024 12/31/24 | Price Changed | $190,000 | -4.5% | $117 / Sq Ft |
| 11/19/2024 11/19/24 | Price Changed | $199,000 | -7.4% | $122 / Sq Ft |
| 10/09/2024 10/09/24 | For Sale | $215,000 | +24.6% | $132 / Sq Ft |
| 09/30/2024 09/30/24 | Off Market | $172,500 | -- | -- |
| 08/30/2024 08/30/24 | For Sale | $215,000 | -- | $132 / Sq Ft |
Purchase History
| Date | Type | Sale Price | Title Company |
|---|---|---|---|
| Warranty Deed | $172,500 | Austin Title | |
| Warranty Deed | $54,000 | -- |
Mortgage History
| Date | Status | Loan Amount | Loan Type |
|---|---|---|---|
| Open | $142,313 | Construction | |
| Previous Owner | $99,000 | New Conventional | |
| Previous Owner | $47,800 | Unknown | |
| Previous Owner | $48,600 | No Value Available |
Similar Homes in the area
Source: Canopy MLS (Canopy Realtor® Association)
MLS Number: 4279798
APN: 106224
- 102 S Liberty St
- 208 S Ransom St
- 209 S Ransom St
- 1008 Gaston Ave
- 307 S Ransom St
- 1209 Gaston Ave
- 908 W Airline Ave
- 217 S Highland St
- 222 N Weldon St
- 819 W Rankin Ave
- 322 S Hill St
- 403 N Ransom St
- 1111 W 4th Ave
- 1113 W 4th Ave
- 1115 W 4th Ave
- 305 S Clay St
- 0 Linwood Rd
- Lot 1 W Mauney Ave
- 611 W 2nd Ave
- 402 N Boyd St
- 102 S Liberty St
- 300 S Firestone St
- 1105 W 5th Ave
- 620 Shady Ave
- 402 S Chester St
- 1023 N Ransom St
- 1019 Cleveland Ave Unit A
- 1033 Cleveland Ave
- 203 W 3rd Ave
- 716 Evening Shade Ln Unit B
- 147 W Main Ave
- 919 N Weldon St
- 519 E Robinson St
- 521 E Robinson St
- 910 Gibbons St
- 1420 Logan Patrick Ct
- 1200 East Dr
- 209 Graham St
- 401 Hillcrest Ave
- 835 Sherman St
