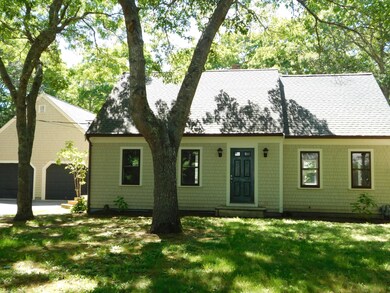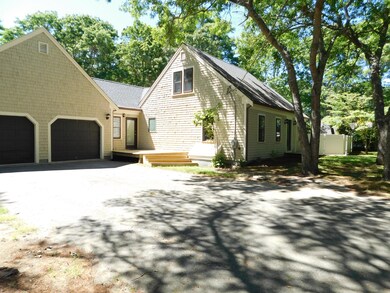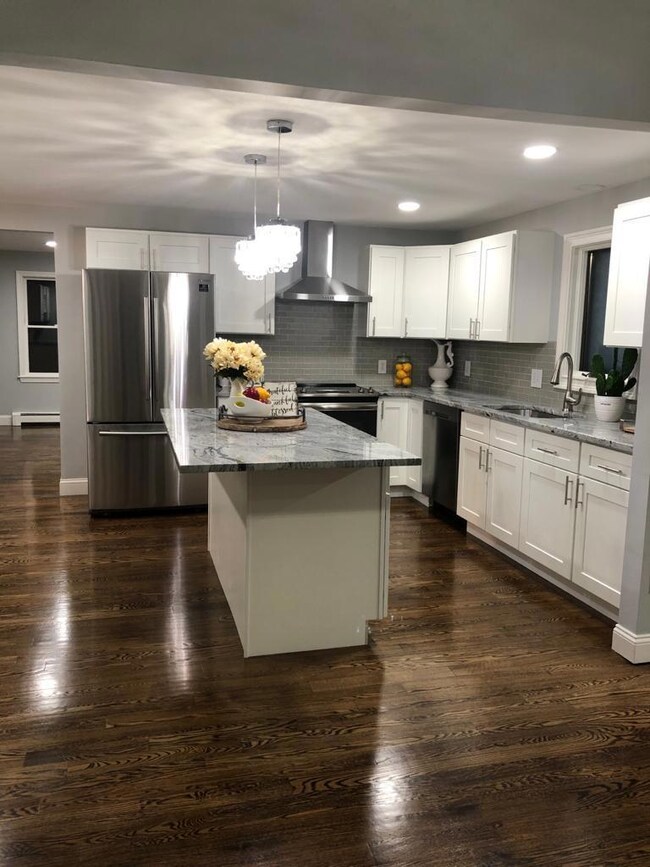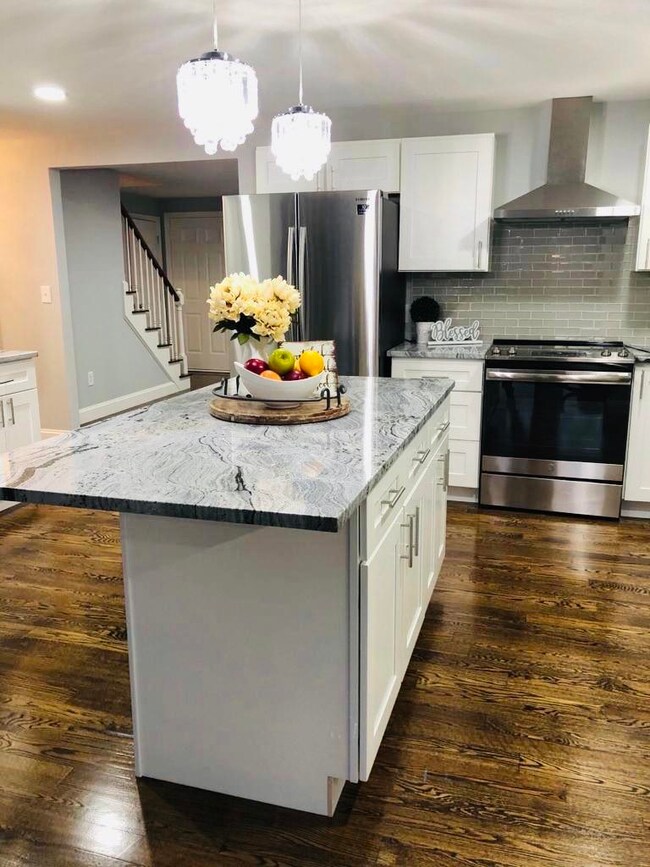
105 Seth Goodspeed Way Osterville, MA 02655
Osterville NeighborhoodHighlights
- Private Pool
- Cape Cod Architecture
- No HOA
- West Villages Elementary School Rated A-
- Wood Flooring
- Fenced Yard
About This Home
As of January 2021New Price! This beautiful gem in Osterville Heights Features almost 2000 ft. seated in the 0.54 acres lot! It has three bedrooms,two baths, a beautifully designed kitchen flowing into a huge family room with windows galore, first floor master bedroom with slider to backyard in ground heated pool! New roof newer hot water tank, giant two car garage, new New appliances (factory warranty), totally renovated with new hardwood Floors, amazing light fixtures and recessed lights in all rooms and Central Air!!! Close to all main amenities in this Great Osterville location this home is waiting for you!
Last Agent to Sell the Property
Renata Vieira
EXIT Cape Realty Listed on: 04/27/2020
Last Buyer's Agent
Chuck Tuttle
Kinlin Grover Real Estate
Home Details
Home Type
- Single Family
Est. Annual Taxes
- $4,400
Year Built
- Built in 1983 | Remodeled
Lot Details
- 0.54 Acre Lot
- Fenced Yard
- Property is zoned RC
Parking
- 2 Car Garage
- Basement Garage
Home Design
- Cape Cod Architecture
- Poured Concrete
- Asphalt Roof
- Shingle Siding
Interior Spaces
- 1,748 Sq Ft Home
- 1-Story Property
Flooring
- Wood
- Tile
Bedrooms and Bathrooms
- 3 Bedrooms
- 2 Full Bathrooms
Basement
- Walk-Out Basement
- Basement Fills Entire Space Under The House
- Interior Basement Entry
Pool
- Private Pool
Utilities
- Central Air
- Hot Water Heating System
- Gas Water Heater
- Private Sewer
Community Details
- No Home Owners Association
Listing and Financial Details
- Assessor Parcel Number 122087
Ownership History
Purchase Details
Home Financials for this Owner
Home Financials are based on the most recent Mortgage that was taken out on this home.Purchase Details
Home Financials for this Owner
Home Financials are based on the most recent Mortgage that was taken out on this home.Purchase Details
Home Financials for this Owner
Home Financials are based on the most recent Mortgage that was taken out on this home.Similar Home in Osterville, MA
Home Values in the Area
Average Home Value in this Area
Purchase History
| Date | Type | Sale Price | Title Company |
|---|---|---|---|
| Quit Claim Deed | -- | None Available | |
| Quit Claim Deed | -- | None Available | |
| Not Resolvable | $505,000 | None Available | |
| Not Resolvable | $360,000 | None Available |
Mortgage History
| Date | Status | Loan Amount | Loan Type |
|---|---|---|---|
| Open | $100,000 | Credit Line Revolving | |
| Open | $398,000 | Stand Alone Refi Refinance Of Original Loan | |
| Previous Owner | $404,000 | Purchase Money Mortgage | |
| Previous Owner | $288,000 | New Conventional |
Property History
| Date | Event | Price | Change | Sq Ft Price |
|---|---|---|---|---|
| 01/26/2021 01/26/21 | Sold | $505,000 | 0.0% | $289 / Sq Ft |
| 10/23/2020 10/23/20 | Sold | $505,000 | +1.2% | $289 / Sq Ft |
| 10/09/2020 10/09/20 | Pending | -- | -- | -- |
| 09/18/2020 09/18/20 | Pending | -- | -- | -- |
| 09/16/2020 09/16/20 | For Sale | $499,000 | 0.0% | $285 / Sq Ft |
| 08/18/2020 08/18/20 | Pending | -- | -- | -- |
| 07/22/2020 07/22/20 | Price Changed | $499,000 | -4.9% | $285 / Sq Ft |
| 06/29/2020 06/29/20 | Price Changed | $524,900 | -0.9% | $300 / Sq Ft |
| 05/21/2020 05/21/20 | For Sale | $529,900 | 0.0% | $303 / Sq Ft |
| 04/28/2020 04/28/20 | For Sale | $529,900 | +47.2% | $303 / Sq Ft |
| 12/17/2019 12/17/19 | Sold | $360,000 | 0.0% | $207 / Sq Ft |
| 11/30/2019 11/30/19 | Pending | -- | -- | -- |
| 11/25/2019 11/25/19 | For Sale | $360,000 | -- | $207 / Sq Ft |
Tax History Compared to Growth
Tax History
| Year | Tax Paid | Tax Assessment Tax Assessment Total Assessment is a certain percentage of the fair market value that is determined by local assessors to be the total taxable value of land and additions on the property. | Land | Improvement |
|---|---|---|---|---|
| 2025 | $5,154 | $637,100 | $160,400 | $476,700 |
| 2024 | $4,586 | $587,200 | $160,400 | $426,800 |
| 2023 | $4,428 | $530,900 | $145,800 | $385,100 |
| 2022 | $4,185 | $434,100 | $108,000 | $326,100 |
| 2021 | $4,111 | $391,900 | $108,000 | $283,900 |
| 2020 | $4,290 | $391,400 | $108,000 | $283,400 |
| 2019 | $4,121 | $365,300 | $108,000 | $257,300 |
| 2018 | $3,737 | $333,100 | $113,700 | $219,400 |
| 2017 | $3,463 | $321,800 | $113,700 | $208,100 |
| 2016 | $3,505 | $321,600 | $113,500 | $208,100 |
| 2015 | $3,487 | $321,400 | $112,600 | $208,800 |
Agents Affiliated with this Home
-
R
Seller's Agent in 2021
Renata Vieira
EXIT Cape Realty
-
C
Buyer's Agent in 2021
Chuck Tuttle
Kinlin Grover Real Estate
-
Kristen Antis

Buyer's Agent in 2020
Kristen Antis
Cape Cod Real Estate Group
(508) 274-5451
1 in this area
16 Total Sales
-
Tara Bazarewsky
T
Seller's Agent in 2019
Tara Bazarewsky
Conway - Wareham
(774) 269-9500
57 Total Sales
Map
Source: Cape Cod & Islands Association of REALTORS®
MLS Number: 22002416
APN: OSTE-000122-000000-000087
- 35 Sharon Cir
- 17 Ebenezer Rd
- 7 Ebenezer
- 825 Lumbert Mill Rd
- 72 Rosemary Ln
- 24 Indigo Ln
- 65 Hadrada Ln
- 3 Five Corners Rd
- 3 5 Corners Rd
- 88 Amelia Way
- 60 Smoke Valley Rd
- 65 Thistle Dr
- 66 Chuckles Way
- 38 Beach Plum Hill Rd
- 376 Flint St
- 28 Stoney Cliff Rd
- 18 Blueberry Ln
- 435 Old Mill Rd
- 195 Bunker Hill Rd
- 21 Rainbow Dr






