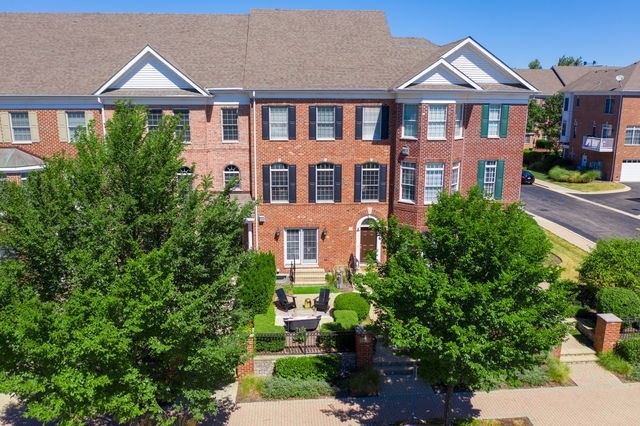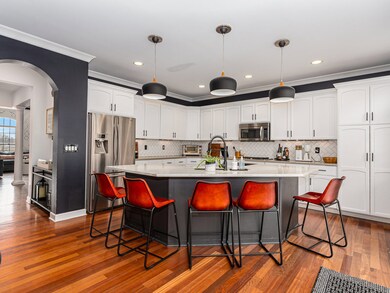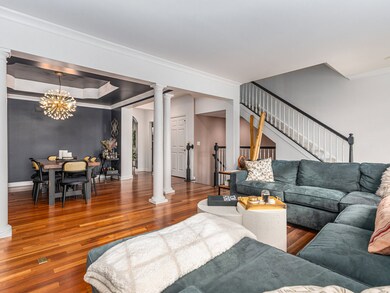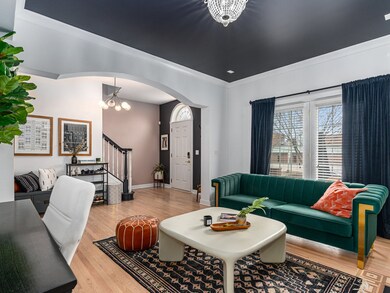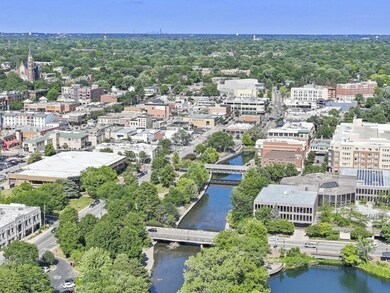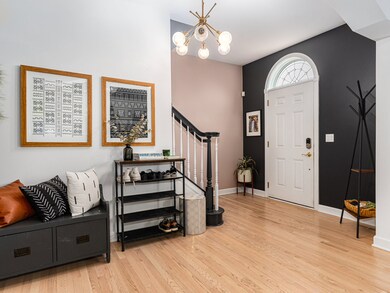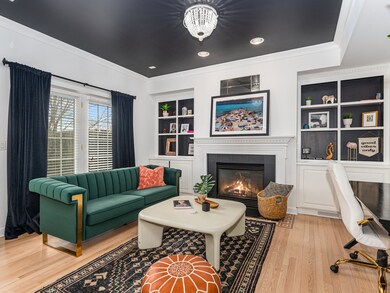
105 Spring Ave Naperville, IL 60540
Downtown Naperville NeighborhoodHighlights
- Landscaped Professionally
- Recreation Room
- <<bathWithWhirlpoolToken>>
- Naper Elementary School Rated A
- Wood Flooring
- 5-minute walk to Burlington Square Park
About This Home
As of April 2025Sophisticated Townhome in Premier Naperville Station Location Experience luxury and convenience in this beautifully updated townhome, perfectly situated in the highly sought-after Naperville Station community. Boasting one of the largest floor plans in the neighborhood, this elegant residence features 3 bedrooms, 2 full baths, 2 half baths, a private elevator, and a recently finished basement, offering exceptional space and functionality. Step inside to discover hardwood floors throughout all three levels, complemented by thoughtfully selected modern lighting. The bright and inviting living room welcomes you with French doors leading to the front patio, custom-built cabinetry, and bookshelves surrounding a cozy fireplace - perfect for relaxing or entertaining. The expansive kitchen is a chef's delight, featuring white cabinetry, stunning quartz countertops, stainless steel appliances, plantation shutters and contemporary lighting. Step out onto the private balcony, conveniently located off the kitchen, to enjoy morning coffee. A beautifully designed dining area and family room create an ideal setting for hosting gatherings. Upstairs features three bedrooms and two update full baths. The professionally finished basement offers additional living space, ideal for a home office, gym, or media room. The attached garage with epoxy flooring adds both style and durability. Situated in a prime location, this home is just steps from the Metra train station, vibrant downtown Naperville, top-rated schools (Naper Elementary, Washington Junior High, and Naperville North High School), award-winning restaurants, boutique shopping, and picturesque parks. Don't miss this exceptional opportunity to own a move-in-ready townhome in one of Naperville's most coveted neighborhoods. Schedule your private showing today! Updates include: HVAC June 2025, Basement March 2024, Refinished office wood floor March 2024, New water heater 2023, Kitchen 2020, Bathrooms 2021, all new lighting, fans, paint, wall paper and toilets since purchase.
Last Agent to Sell the Property
Jameson Sotheby's International Realty License #475178918 Listed on: 02/21/2025

Last Buyer's Agent
Non Member
NON MEMBER
Townhouse Details
Home Type
- Townhome
Est. Annual Taxes
- $12,691
Year Built
- Built in 2002
Lot Details
- Lot Dimensions are 23 x 97
- Landscaped Professionally
HOA Fees
- $550 Monthly HOA Fees
Parking
- 2 Car Garage
- Driveway
- Parking Included in Price
Home Design
- Brick Exterior Construction
- Asphalt Roof
- Concrete Perimeter Foundation
Interior Spaces
- 3,126 Sq Ft Home
- 3-Story Property
- Elevator
- Ceiling Fan
- Gas Log Fireplace
- Family Room with Fireplace
- Combination Dining and Living Room
- Recreation Room
- Storage
- Wood Flooring
- Home Security System
Kitchen
- Breakfast Bar
- Range<<rangeHoodToken>>
- <<microwave>>
- Dishwasher
- Disposal
Bedrooms and Bathrooms
- 3 Bedrooms
- 3 Potential Bedrooms
- Dual Sinks
- <<bathWithWhirlpoolToken>>
- Separate Shower
Laundry
- Laundry Room
- Dryer
- Washer
Basement
- Basement Fills Entire Space Under The House
- Sump Pump
- Finished Basement Bathroom
Outdoor Features
- Balcony
- Patio
Schools
- Naper Elementary School
- Washington Junior High School
- Naperville North High School
Utilities
- Forced Air Heating and Cooling System
- Heating System Uses Natural Gas
- Lake Michigan Water
- Cable TV Available
Listing and Financial Details
- Homeowner Tax Exemptions
Community Details
Overview
- Association fees include insurance, exterior maintenance, lawn care, snow removal
- 6 Units
- Connie Association, Phone Number (630) 633-5450
- Naperville Station Subdivision
- Property managed by Property Specialist Inc
Recreation
- Park
Pet Policy
- Limit on the number of pets
- Dogs and Cats Allowed
Ownership History
Purchase Details
Home Financials for this Owner
Home Financials are based on the most recent Mortgage that was taken out on this home.Purchase Details
Home Financials for this Owner
Home Financials are based on the most recent Mortgage that was taken out on this home.Purchase Details
Home Financials for this Owner
Home Financials are based on the most recent Mortgage that was taken out on this home.Purchase Details
Home Financials for this Owner
Home Financials are based on the most recent Mortgage that was taken out on this home.Similar Homes in Naperville, IL
Home Values in the Area
Average Home Value in this Area
Purchase History
| Date | Type | Sale Price | Title Company |
|---|---|---|---|
| Warranty Deed | $750,000 | None Listed On Document | |
| Warranty Deed | $575,000 | First American Title | |
| Warranty Deed | $570,000 | Law Title | |
| Warranty Deed | $499,000 | First American Title |
Mortgage History
| Date | Status | Loan Amount | Loan Type |
|---|---|---|---|
| Previous Owner | $453,100 | New Conventional | |
| Previous Owner | $64,400 | Credit Line Revolving | |
| Previous Owner | $393,000 | Adjustable Rate Mortgage/ARM | |
| Previous Owner | $417,000 | Unknown | |
| Previous Owner | $456,000 | Purchase Money Mortgage | |
| Previous Owner | $205,000 | No Value Available |
Property History
| Date | Event | Price | Change | Sq Ft Price |
|---|---|---|---|---|
| 06/10/2025 06/10/25 | Under Contract | -- | -- | -- |
| 05/28/2025 05/28/25 | For Rent | $6,000 | 0.0% | -- |
| 04/03/2025 04/03/25 | Sold | $750,000 | -2.5% | $240 / Sq Ft |
| 03/06/2025 03/06/25 | Pending | -- | -- | -- |
| 02/19/2025 02/19/25 | For Sale | $769,000 | -- | $246 / Sq Ft |
Tax History Compared to Growth
Tax History
| Year | Tax Paid | Tax Assessment Tax Assessment Total Assessment is a certain percentage of the fair market value that is determined by local assessors to be the total taxable value of land and additions on the property. | Land | Improvement |
|---|---|---|---|---|
| 2023 | $12,691 | $203,600 | $56,930 | $146,670 |
| 2022 | $12,466 | $198,930 | $55,200 | $143,730 |
| 2021 | $12,030 | $191,830 | $53,230 | $138,600 |
| 2020 | $11,991 | $191,830 | $53,230 | $138,600 |
| 2019 | $11,566 | $182,450 | $50,630 | $131,820 |
| 2018 | $11,985 | $194,100 | $53,160 | $140,940 |
| 2017 | $11,732 | $187,520 | $51,360 | $136,160 |
| 2016 | $11,438 | $179,960 | $49,290 | $130,670 |
| 2015 | $11,799 | $170,870 | $46,800 | $124,070 |
| 2014 | $10,784 | $152,090 | $41,340 | $110,750 |
| 2013 | $10,709 | $153,150 | $41,630 | $111,520 |
Agents Affiliated with this Home
-
Richard Pan

Seller's Agent in 2025
Richard Pan
RE/MAX
(630) 664-8108
93 Total Sales
-
Kimberly Marino

Seller's Agent in 2025
Kimberly Marino
Jameson Sotheby's International Realty
(630) 732-1299
33 in this area
135 Total Sales
-
N
Buyer's Agent in 2025
Non Member
NON MEMBER
Map
Source: Midwest Real Estate Data (MRED)
MLS Number: 12294448
APN: 07-13-217-096
- 219 Spring Ave
- 223 Center St
- 103 S Webster St
- 660 N Eagle St
- 107 S Webster St
- 527 N Ellsworth St
- 311 North Ave
- 110 S Washington St Unit 400
- 636 E 4th Ave
- 316 N Loomis St
- 715 N Brainard St
- 717 N Brainard St
- 389 Pearson Cir
- 33 N Fremont St
- 415 Jackson Ave Unit 1
- 905 N Webster St
- 143 N Wright St
- 1019 N Webster St
- 1004 N Mill St Unit 106
- 5 N Columbia St
