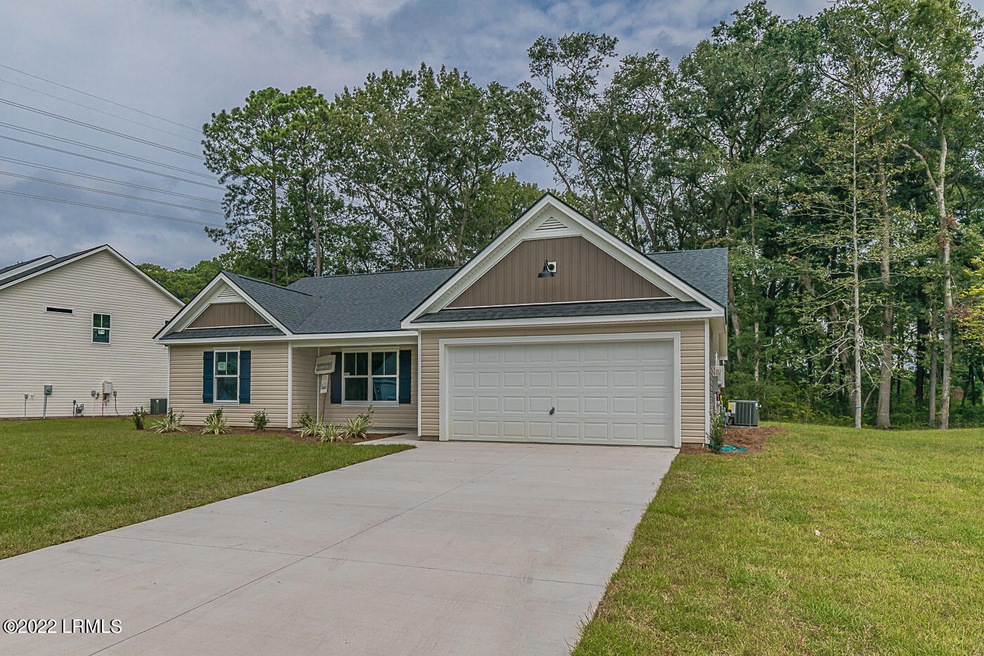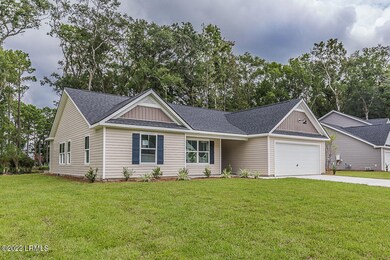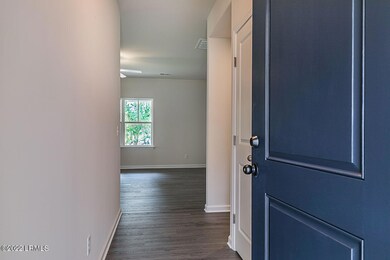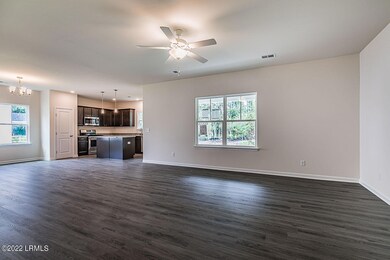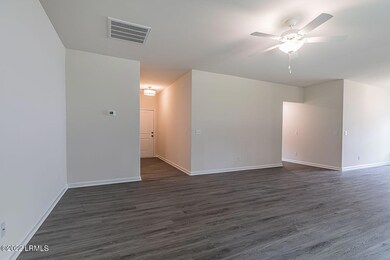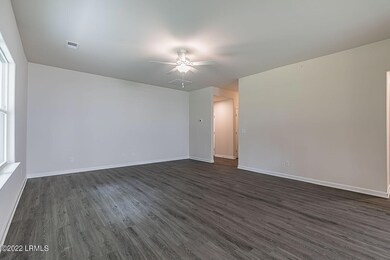
$382,500
- 3 Beds
- 2.5 Baths
- 2,128 Sq Ft
- 127 Teal Bluff Blvd
- Seabrook, SC
This home is located in a small community with easy commute to MCAS. Delightful floor plan is perfect for a family. This layout (Blue Bird Floor Plan) is the perfect space for entertaining with comfortable and spacious flow. Kitchen is bright, airy and flows into dining room and living room. This 3 bedroom, 2.5 bath home with a 2 car attached garage is a must see.
Buddy Brown Palmetto Real Estate
