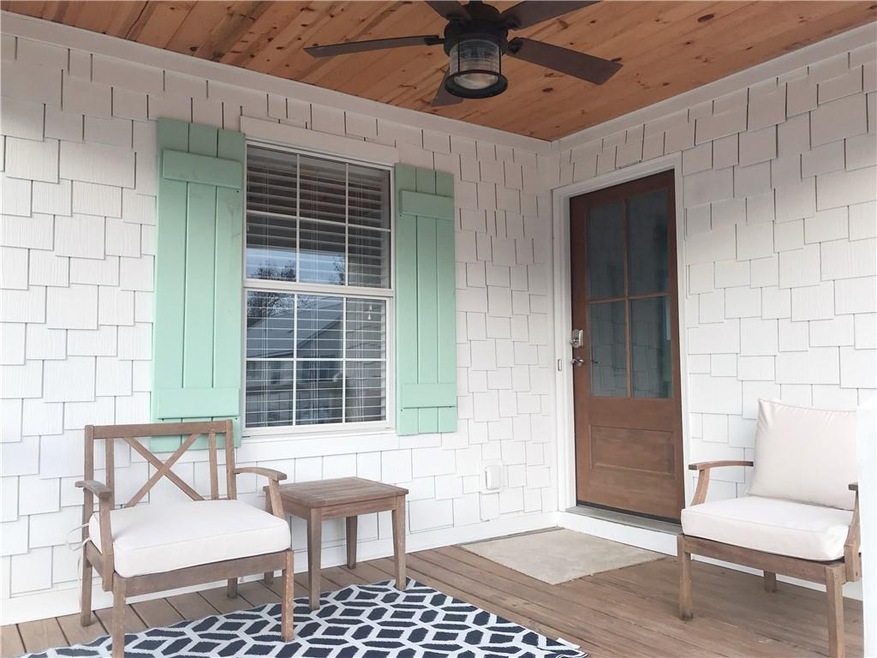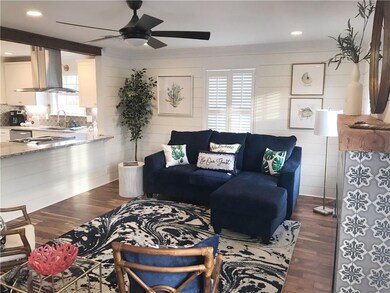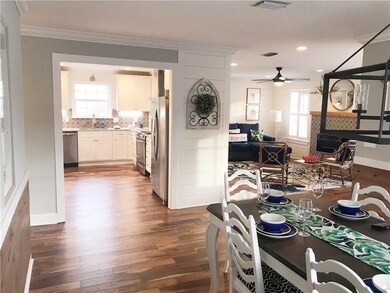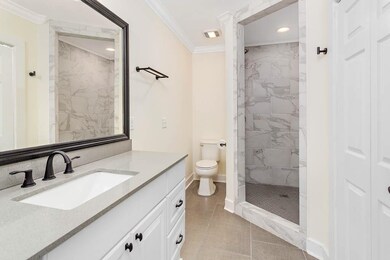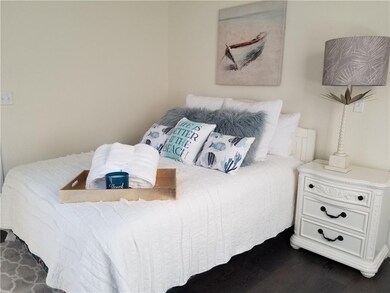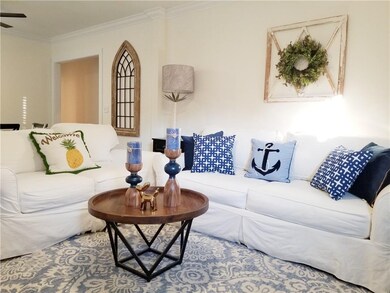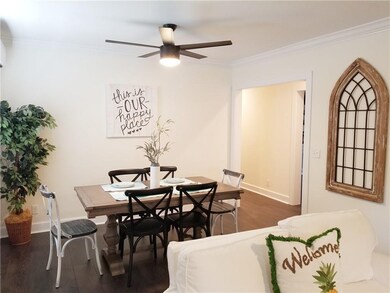
105 Travellers Way Saint Simons Island, GA 31522
Highlights
- Deck
- Wood Flooring
- Cul-De-Sac
- Oglethorpe Point Elementary School Rated A
- Covered patio or porch
- Woodwork
About This Home
As of May 2024A definite must see! Endless possibilities with this newly renovated home in prime location. Situated in a mid-south neighborhood with so much VERSATILITY. This large 5 bed, 3 bath is a one of a kind island cottage. This home is perfect for a large family, or an amazing investment opportunity for long or short term rental income. This home sits one a large lot with newly built privacy fence in the backyard. Outdoor spaces are plentiful at this house with two covered porches and a stone patio in the fenced back yard. Includes a garage & large driveway for plenty of parking. Located in an X ZONE! Ground floor is insurable. Come see this house today, it won't last long. Strong vacation rental history available.
Last Agent to Sell the Property
DeLoach Sotheby's International Realty License #362179 Listed on: 03/13/2021
Home Details
Home Type
- Single Family
Est. Annual Taxes
- $535
Year Built
- Built in 1992
Lot Details
- 6,055 Sq Ft Lot
- Cul-De-Sac
- Fenced
- Landscaped
Parking
- 2 Car Garage
- Garage Door Opener
- Driveway
Home Design
- Slab Foundation
- Fire Rated Drywall
- Vinyl Siding
Interior Spaces
- 2,300 Sq Ft Home
- 2-Story Property
- Woodwork
- Living Room with Fireplace
- Pull Down Stairs to Attic
Kitchen
- <<selfCleaningOvenToken>>
- Range<<rangeHoodToken>>
- <<microwave>>
- Dishwasher
- Disposal
Flooring
- Wood
- Tile
Bedrooms and Bathrooms
- 5 Bedrooms
- 3 Full Bathrooms
Laundry
- Laundry in Hall
- Laundry on upper level
Outdoor Features
- Deck
- Covered patio or porch
Schools
- Oglethorpe Elementary School
- Glynn Middle School
- Glynn Academy High School
Additional Features
- Property is near schools
- Water Softener
Community Details
- The Corners Subdivision
- Shops
Listing and Financial Details
- Assessor Parcel Number 04-09038
Ownership History
Purchase Details
Home Financials for this Owner
Home Financials are based on the most recent Mortgage that was taken out on this home.Purchase Details
Home Financials for this Owner
Home Financials are based on the most recent Mortgage that was taken out on this home.Purchase Details
Home Financials for this Owner
Home Financials are based on the most recent Mortgage that was taken out on this home.Similar Homes in Saint Simons Island, GA
Home Values in the Area
Average Home Value in this Area
Purchase History
| Date | Type | Sale Price | Title Company |
|---|---|---|---|
| Warranty Deed | $685,000 | -- | |
| Warranty Deed | $485,000 | -- | |
| Warranty Deed | $268,000 | -- |
Mortgage History
| Date | Status | Loan Amount | Loan Type |
|---|---|---|---|
| Open | $685,000 | VA | |
| Previous Owner | $485,300 | VA | |
| Previous Owner | $485,000 | VA | |
| Previous Owner | $420,000 | FHA | |
| Previous Owner | $15,000 | New Conventional | |
| Previous Owner | $313,794 | Reverse Mortgage Home Equity Conversion Mortgage |
Property History
| Date | Event | Price | Change | Sq Ft Price |
|---|---|---|---|---|
| 11/11/2024 11/11/24 | Rented | $2,750 | 0.0% | -- |
| 10/04/2024 10/04/24 | Price Changed | $2,750 | -8.3% | $3 / Sq Ft |
| 09/22/2024 09/22/24 | For Rent | $3,000 | 0.0% | -- |
| 05/21/2024 05/21/24 | Sold | $685,000 | +1.5% | $263 / Sq Ft |
| 04/30/2024 04/30/24 | Pending | -- | -- | -- |
| 04/29/2024 04/29/24 | For Sale | $675,000 | +39.2% | $260 / Sq Ft |
| 04/28/2021 04/28/21 | Sold | $485,000 | -0.8% | $211 / Sq Ft |
| 03/29/2021 03/29/21 | Pending | -- | -- | -- |
| 03/13/2021 03/13/21 | For Sale | $489,000 | +82.5% | $213 / Sq Ft |
| 02/26/2019 02/26/19 | Sold | $268,000 | -23.4% | $158 / Sq Ft |
| 01/27/2019 01/27/19 | Pending | -- | -- | -- |
| 07/10/2018 07/10/18 | For Sale | $350,000 | -- | $206 / Sq Ft |
Tax History Compared to Growth
Tax History
| Year | Tax Paid | Tax Assessment Tax Assessment Total Assessment is a certain percentage of the fair market value that is determined by local assessors to be the total taxable value of land and additions on the property. | Land | Improvement |
|---|---|---|---|---|
| 2024 | $5,250 | $209,320 | $70,000 | $139,320 |
| 2023 | $2,764 | $107,400 | $32,000 | $75,400 |
| 2022 | $2,818 | $107,400 | $32,000 | $75,400 |
| 2021 | $2,842 | $105,080 | $32,000 | $73,080 |
| 2020 | $2,869 | $105,080 | $32,000 | $73,080 |
| 2019 | $535 | $116,920 | $32,000 | $84,920 |
| 2018 | $535 | $77,280 | $32,000 | $45,280 |
| 2017 | $535 | $77,280 | $32,000 | $45,280 |
| 2016 | $448 | $77,280 | $32,000 | $45,280 |
| 2015 | $448 | $77,280 | $32,000 | $45,280 |
| 2014 | $448 | $77,280 | $32,000 | $45,280 |
Agents Affiliated with this Home
-
Caroline Homans
C
Seller's Agent in 2024
Caroline Homans
Oasis Realty, Inc.
1 Total Sale
-
Crystal Akers

Seller's Agent in 2024
Crystal Akers
BHHS Hodnett Cooper Real Estate
(912) 638-5450
29 in this area
65 Total Sales
-
Sandra Goderstad

Buyer's Agent in 2024
Sandra Goderstad
Real Broker, LLC
(912) 217-4825
1 in this area
11 Total Sales
-
Amanda Duffey

Seller's Agent in 2021
Amanda Duffey
DeLoach Sotheby's International Realty
(912) 222-3557
107 in this area
128 Total Sales
-
Matt Brittain
M
Seller Co-Listing Agent in 2021
Matt Brittain
DeLoach Sotheby's International Realty
(540) 239-4784
10 in this area
14 Total Sales
-
Adair Allen
A
Seller's Agent in 2019
Adair Allen
DeLoach Sotheby's International Realty
(912) 571-6399
29 in this area
43 Total Sales
Map
Source: Golden Isles Association of REALTORS®
MLS Number: 1624745
APN: 04-09038
- 321 Lantern Walk
- 103 Travellers Way
- 302 Lantern Walk
- 104 Ashwood Way
- 101 Barkentine Ct Unit A-1
- 622 Brockinton Point
- 129 Shadow Wood Bend
- 210 Walmar Grove
- 117 Quamley Wells Dr
- 102 Brookfield Trace
- 351 Brockinton Marsh
- 342 Brockinton Marsh
- 116 Shady Brook Cir Unit 300
- 1407 Reserve Ct
- 136 Shady Brook Cir Unit 100
- 122 Shady Brook Cir Unit 201
- 24 Orchard Rd
- 125 Shady Brook Cir Unit 300
- 323 Brockinton Marsh
- 804 Reserve Ln
