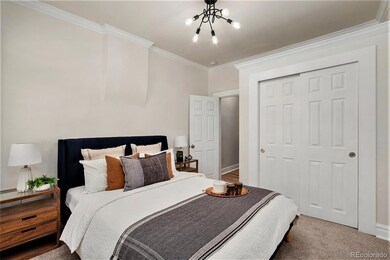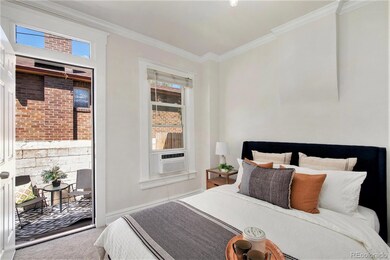
105 W Maple Ave Denver, CO 80223
Baker NeighborhoodHighlights
- No Units Above
- Open Floorplan
- High Ceiling
- Lincoln Elementary School Rated A-
- Wood Flooring
- 4-minute walk to Dailey Park
About This Home
As of May 2024Welcome to your charming oasis in the heart of the vibrant Baker community! This delightful townhouse offers a unique blend of character and modern luxury with no HOA fees to worry about. Inside, you'll discover a fully remodeled kitchen boasting high-end upgrades, perfect for culinary enthusiasts and entertainers alike. Bask in the abundance of natural light that fills the space, accentuating the original hardwood floors in pristine condition and highlighting the elegant lighting fixtures throughout. With its inviting, homey feel, this residence provides the perfect backdrop for comfortable living. There is additional storage space in a locked closet area beneath the building for all your storage needs. Situated in a prime location close to restaurants, bars, and shopping destinations, as well as the lively Santa Fe arts district, you'll experience the best of urban living right at your doorstep. Enjoy the terrific walkability and bike-friendly streets, along with easy access to highways for convenient commuting. With one bedroom and one bathroom, this townhouse offers a perfect retreat for those seeking a harmonious blend of convenience and style in an unbeatable location. Welcome home to your Baker community sanctuary!
Last Agent to Sell the Property
Keller Williams DTC Brokerage Email: Colorado-Contracts@empowerhome.com,303-424-7575 Listed on: 04/17/2024

Townhouse Details
Home Type
- Townhome
Est. Annual Taxes
- $1,469
Year Built
- Built in 1900 | Remodeled
Lot Details
- 698 Sq Ft Lot
- No Units Above
- No Units Located Below
- Two or More Common Walls
- South Facing Home
- Partially Fenced Property
Parking
- 2 Parking Spaces
Home Design
- Brick Exterior Construction
Interior Spaces
- 483 Sq Ft Home
- 1-Story Property
- Open Floorplan
- High Ceiling
- Basement Cellar
Kitchen
- Eat-In Kitchen
- <<OvenToken>>
- Range<<rangeHoodToken>>
- <<microwave>>
- Dishwasher
- Kitchen Island
- Quartz Countertops
- Disposal
Flooring
- Wood
- Carpet
Bedrooms and Bathrooms
- 1 Main Level Bedroom
- 1 Bathroom
Laundry
- Laundry in unit
- Dryer
- Washer
Home Security
Schools
- Lincoln Elementary School
- Grant Middle School
- South High School
Utilities
- Mini Split Air Conditioners
- Forced Air Heating System
- Heating System Uses Natural Gas
- 110 Volts
- Natural Gas Connected
- Cable TV Available
Additional Features
- Covered patio or porch
- Ground Level
Listing and Financial Details
- Exclusions: Seller's Personal Property, Staging items
- Assessor Parcel Number 5103-22-057
Community Details
Overview
- Property has a Home Owners Association
- Baker Subdivision
Pet Policy
- Dogs and Cats Allowed
Security
- Fire and Smoke Detector
Ownership History
Purchase Details
Home Financials for this Owner
Home Financials are based on the most recent Mortgage that was taken out on this home.Purchase Details
Home Financials for this Owner
Home Financials are based on the most recent Mortgage that was taken out on this home.Purchase Details
Purchase Details
Purchase Details
Home Financials for this Owner
Home Financials are based on the most recent Mortgage that was taken out on this home.Purchase Details
Home Financials for this Owner
Home Financials are based on the most recent Mortgage that was taken out on this home.Purchase Details
Home Financials for this Owner
Home Financials are based on the most recent Mortgage that was taken out on this home.Purchase Details
Purchase Details
Home Financials for this Owner
Home Financials are based on the most recent Mortgage that was taken out on this home.Purchase Details
Home Financials for this Owner
Home Financials are based on the most recent Mortgage that was taken out on this home.Similar Homes in Denver, CO
Home Values in the Area
Average Home Value in this Area
Purchase History
| Date | Type | Sale Price | Title Company |
|---|---|---|---|
| Warranty Deed | $320,000 | Land Title | |
| Warranty Deed | $280,000 | Land Title | |
| Special Warranty Deed | $294,950 | Land Title | |
| Quit Claim Deed | -- | None Listed On Document | |
| Quit Claim Deed | -- | None Available | |
| Interfamily Deed Transfer | -- | Land Title Guarantee Company | |
| Warranty Deed | $165,000 | Land Title Guarantee Company | |
| Warranty Deed | $128,000 | -- | |
| Quit Claim Deed | $112,752 | -- | |
| Warranty Deed | $112,752 | -- | |
| Warranty Deed | $79,000 | Land Title |
Mortgage History
| Date | Status | Loan Amount | Loan Type |
|---|---|---|---|
| Open | $295,543 | FHA | |
| Previous Owner | $285,000 | Construction | |
| Previous Owner | $132,000 | New Conventional | |
| Previous Owner | $112,000 | Fannie Mae Freddie Mac | |
| Previous Owner | $28,000 | Stand Alone Second | |
| Previous Owner | $126,022 | FHA | |
| Previous Owner | $90,000 | Purchase Money Mortgage | |
| Previous Owner | $92,800 | Unknown | |
| Previous Owner | $78,830 | FHA |
Property History
| Date | Event | Price | Change | Sq Ft Price |
|---|---|---|---|---|
| 05/20/2024 05/20/24 | Sold | $320,000 | +1.6% | $663 / Sq Ft |
| 04/17/2024 04/17/24 | For Sale | $315,000 | +12.5% | $652 / Sq Ft |
| 12/29/2023 12/29/23 | Sold | $280,000 | -20.0% | $580 / Sq Ft |
| 10/15/2023 10/15/23 | For Sale | $350,000 | -- | $725 / Sq Ft |
Tax History Compared to Growth
Tax History
| Year | Tax Paid | Tax Assessment Tax Assessment Total Assessment is a certain percentage of the fair market value that is determined by local assessors to be the total taxable value of land and additions on the property. | Land | Improvement |
|---|---|---|---|---|
| 2024 | $1,627 | $20,540 | $2,500 | $18,040 |
| 2023 | $1,592 | $20,540 | $2,500 | $18,040 |
| 2022 | $1,469 | $18,470 | $2,590 | $15,880 |
| 2021 | $1,469 | $19,010 | $2,670 | $16,340 |
| 2020 | $1,426 | $19,220 | $1,750 | $17,470 |
| 2019 | $1,386 | $19,220 | $1,750 | $17,470 |
| 2018 | $1,182 | $15,280 | $1,350 | $13,930 |
| 2017 | $1,179 | $15,280 | $1,350 | $13,930 |
| 2016 | $995 | $12,200 | $406 | $11,794 |
| 2015 | $953 | $12,200 | $406 | $11,794 |
| 2014 | $950 | $11,440 | $836 | $10,604 |
Agents Affiliated with this Home
-
EMPOWERHOME Team

Seller's Agent in 2024
EMPOWERHOME Team
Keller Williams DTC
(303) 424-7575
4 in this area
856 Total Sales
-
Ryan Buckley

Buyer's Agent in 2024
Ryan Buckley
Thrive Real Estate Group
(720) 394-7025
1 in this area
33 Total Sales
-
Colton Harris

Seller's Agent in 2023
Colton Harris
XLV Collective Properties
(720) 839-1045
3 in this area
58 Total Sales
-
Derek Frank
D
Buyer's Agent in 2023
Derek Frank
Blue Pebble Homes
(815) 441-2277
1 in this area
3 Total Sales
Map
Source: REcolorado®
MLS Number: 9088011
APN: 5103-22-057
- 161 W Maple Ave
- 132 W Bayaud Ave
- 172 W Maple Ave
- 120 W Bayaud Ave
- 69 W Cedar Ave
- 160 W Bayaud Ave
- 178 W Cedar Ave
- 95 W Byers Place
- 34 W Maple Ave
- 108 W Byers Place Unit 106
- 22 E Bayaud Ave
- 209 S Lincoln St
- 231 W Ellsworth Ave
- 2 Acoma St Unit 11
- 11 W Ellsworth Ave Unit 22
- 274 S Lincoln St
- 7 Elati St
- 14 S Lincoln St Unit 16
- 212 S Sherman St
- 328 S Lincoln St






