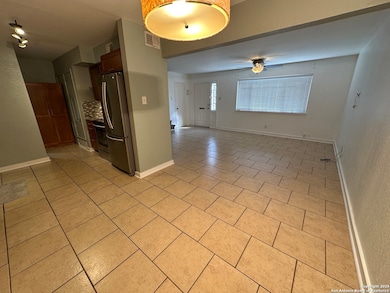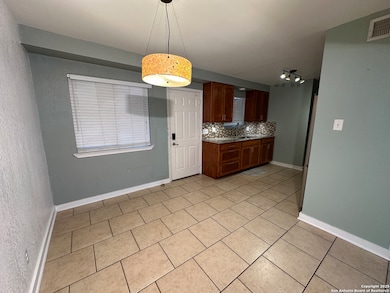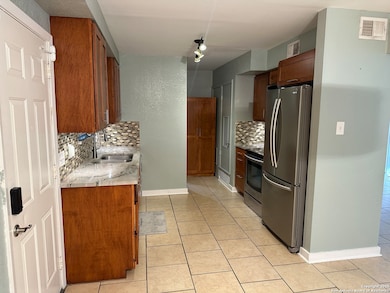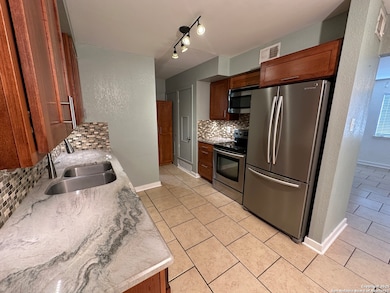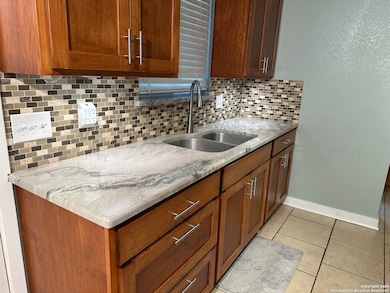105 W Silver Sands Dr Unit 105 San Antonio, TX 78216
Greater Harmony Hills NeighborhoodHighlights
- Covered patio or porch
- Detached Garage
- Ceramic Tile Flooring
- Churchill High School Rated A-
- Eat-In Kitchen
- Outdoor Storage
About This Home
Great central location! Quiet neighborhood. Located in central San Antonio within 5 minutes from SA International Airport, 15 minutes from downtown. Near military bases, 15 minutes from Fort Sam Houston and 25 minutes from Randolph and Lackland AFB. Immediate access to major roadways - 281, 410, 35 and 1604. Open concept, upgraded kitchen, stainless steel appliances and washer and dryer. Private access at rear of property with carport and shed. Community pool located just steps away from back patio condo. Property owner (via HOA) pays for water, lawn care, garbage pick up, security and groundskeeper. Tenant pays electricity.
Listing Agent
Mario Rios
Listed on: 06/14/2025
Home Details
Home Type
- Single Family
Est. Annual Taxes
- $3,561
Year Built
- Built in 1963
Lot Details
- Fenced
Parking
- Detached Garage
Home Design
- Brick Exterior Construction
- Slab Foundation
- Composition Roof
Interior Spaces
- 1,110 Sq Ft Home
- 2-Story Property
- Ceiling Fan
- Window Treatments
Kitchen
- Eat-In Kitchen
- Stove
- Microwave
- Ice Maker
- Dishwasher
- Disposal
Flooring
- Carpet
- Ceramic Tile
- Vinyl
Bedrooms and Bathrooms
- 2 Bedrooms
Laundry
- Laundry on lower level
- Dryer
- Washer
Home Security
- Prewired Security
- Fire and Smoke Detector
Outdoor Features
- Covered patio or porch
- Outdoor Storage
Schools
- Harmony Hl Elementary School
- Eisenhower Middle School
- Churchill High School
Utilities
- Central Heating and Cooling System
- Electric Water Heater
- Phone Available
- Cable TV Available
Community Details
- Harmony Hills Subdivision
Listing and Financial Details
- Assessor Parcel Number 136071091051
Map
Source: San Antonio Board of REALTORS®
MLS Number: 1875925
APN: 13607-109-1050
- 131 Nocturne Dr
- 115 E Silver Sands Dr
- 11110 Rendezvous Dr
- 127 E Silver Sands Dr
- 122 E Silver Sands Dr
- 235 W Silver Sands Dr Unit 6
- 339 Tango Dr
- 315 Granada Dr
- 338 Tango Dr
- 507 Patricia
- 339 W Silver Sands Dr
- 414 Patricia
- 547 Patricia
- 11615 Raindrop Dr
- 11627 Raindrop Dr
- 11703 Sandman St
- 434 Tammy Dr
- 618 Sonnet Dr
- 427 Indigo St
- 230 Tammy Dr
- 201 W Silver Sands Dr Unit U2
- 11810 Sandman St
- 11610 Intrigue Dr Unit ID1048680P
- 11820 Song St
- 11643 Persuasion Dr
- 901 W Silver Sands Dr
- 10362 Sahara St
- 11955 Parliament St
- 11845 West Ave
- 939 Serenade Dr
- 10919 Mount Boracho Dr Unit C
- 1019 Evening Dun St
- 806 Northstar Dr
- 1022 Fabulous Dr Unit B
- 11839 Parliament St Unit A-102
- 7600 Blanco Rd
- 9511 Contessa Dr Unit 23
- 11246 Sir Winston St
- 11311 Sir Winston St Unit 113
- 11311 Sir Winston St Unit 406

