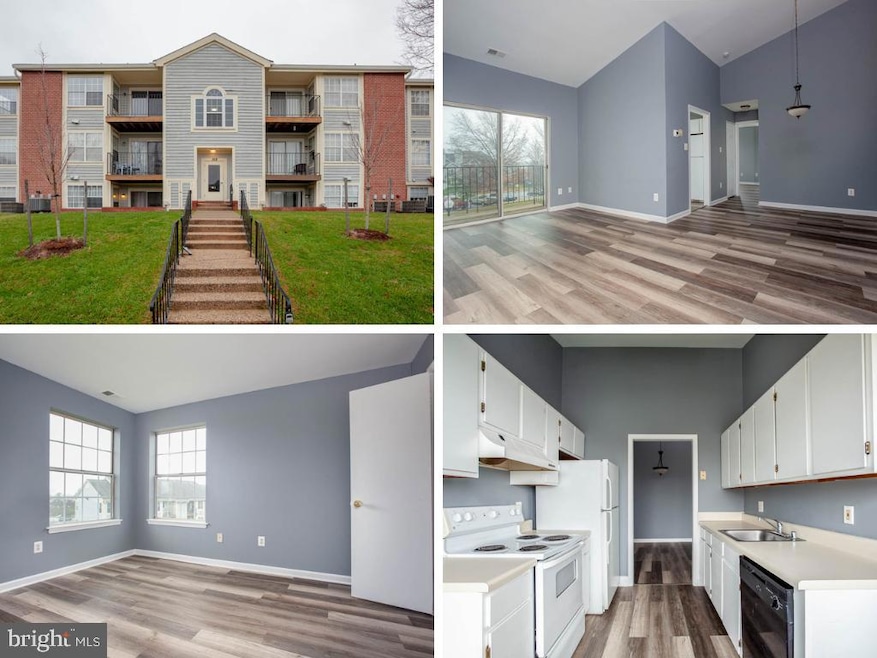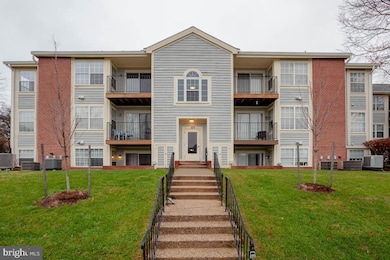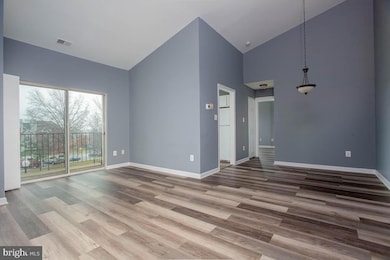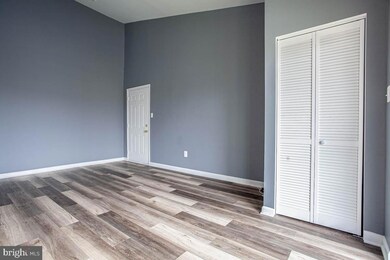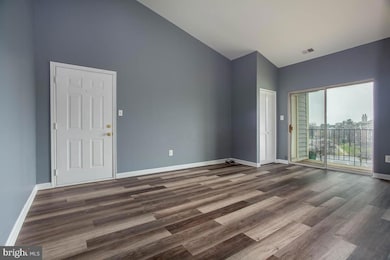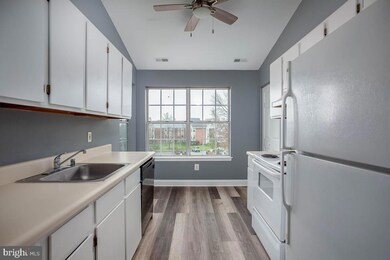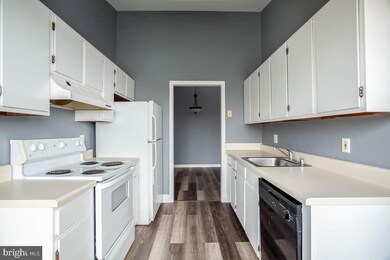105 Water Fountain Way Unit 304 Glen Burnie, MD 21060
Highlights
- View of Trees or Woods
- Attic
- Tennis Courts
- Contemporary Architecture
- Community Pool
- Balcony
About This Home
Penthouse Condo with Private Views. 1 Bedroom, 1 Bathroom Condo Available Now in Cromwell Fountain! Plenty of Storage, a Private Balcony, Washer and Dryer in Unit, Vaulted Ceilings, Laminate Wood Flooring, and So Much More! Community offers pool, tennis courts, common grounds, walking paths, and tot lots. Just Minutes from Fort Meade, Annapolis, and D.C.
Co-Listing Agent
(443) 538-5743 christopher@teamcaropreso.com Keller Williams Flagship License #655522
Condo Details
Home Type
- Condominium
Est. Annual Taxes
- $1,568
Year Built
- Built in 1999
Parking
- Parking Lot
Home Design
- Contemporary Architecture
- Entry on the 3rd floor
- Block Foundation
- Asphalt Roof
Interior Spaces
- 686 Sq Ft Home
- Property has 3 Levels
- Insulated Windows
- Insulated Doors
- Dining Area
- Laminate Flooring
- Views of Woods
- Attic
Kitchen
- Galley Kitchen
- Oven
- Dishwasher
- Disposal
Bedrooms and Bathrooms
- 1 Main Level Bedroom
- 1 Full Bathroom
Laundry
- Laundry in unit
- Stacked Electric Washer and Dryer
Schools
- North Glen Elementary School
- Lindale Middle School
- North County High School
Utilities
- Forced Air Heating and Cooling System
- Electric Water Heater
- Cable TV Available
Additional Features
- Balcony
- Property is in very good condition
- Suburban Location
Listing and Financial Details
- Residential Lease
- Security Deposit $1,700
- Tenant pays for all utilities
- No Smoking Allowed
- 12-Month Lease Term
- Available 11/5/25
- $75 Application Fee
- Assessor Parcel Number 020515190070534
Community Details
Overview
- Property has a Home Owners Association
- Association fees include exterior building maintenance, lawn maintenance, management, pool(s), reserve funds, snow removal, trash
- Low-Rise Condominium
- Cromwell Fountain Subdivision
Amenities
- Common Area
Recreation
- Tennis Courts
- Community Pool
Pet Policy
- No Pets Allowed
Map
Source: Bright MLS
MLS Number: MDAA2130574
APN: 05-151-90070534
- 105 Water Fountain Way Unit 203
- 6603 Rapid Water Way Unit 203
- 6506 Eiderdown Ct
- 6608 Rapid Water Way Unit 201
- 6608 Rapid Water Way Unit 102
- 6609 Fable Ct
- 303 Morris Hill Ave
- 315 Morris Hill Ave
- 308 Blue Water Ct Unit 102
- 6503 Home Water Way Unit 302
- 6528 Clear Drop Ct Unit 203
- 6800 White Water Way Unit 203
- 6801 White Water Way Unit 301
- 428 Azalea Place
- 202 Juneberry Way Unit 2C
- 302 Juneberry Way Unit 1D
- 6420 Jefferson Place
- 0 Bethlehem Place Unit CLARENDON
- Clarendon w/ Finished Rec Room Plan at Cedar Hill Townhomes
- Aria 1-Car Garage Plan at Cedar Hill Townhomes
- 6610 Buskin Ln
- 6609 Fable Ct
- 103 Three Coin Way Unit 104
- 315 Clear Drop Way Unit 104
- 104 Chesapeake Center Ct
- 116 B Warwickshire Ln
- 57 Glen Ridge Rd
- 6533 Cedar Furnace Cir
- 116 Cedar Hill Rd
- 1510 Tieman Dr
- 90 Hammonds Ln
- 156 Hammarlee Rd
- 5811 Larsen St
- 1231 Church St
- 301 Key Ave
- 1613 Church St Unit 2
- 528 Kuethe Rd NE Unit A
- 937 Dumbarton Rd
- 4509 Ritchie Hwy Unit A
- 247 Carroll Rd
