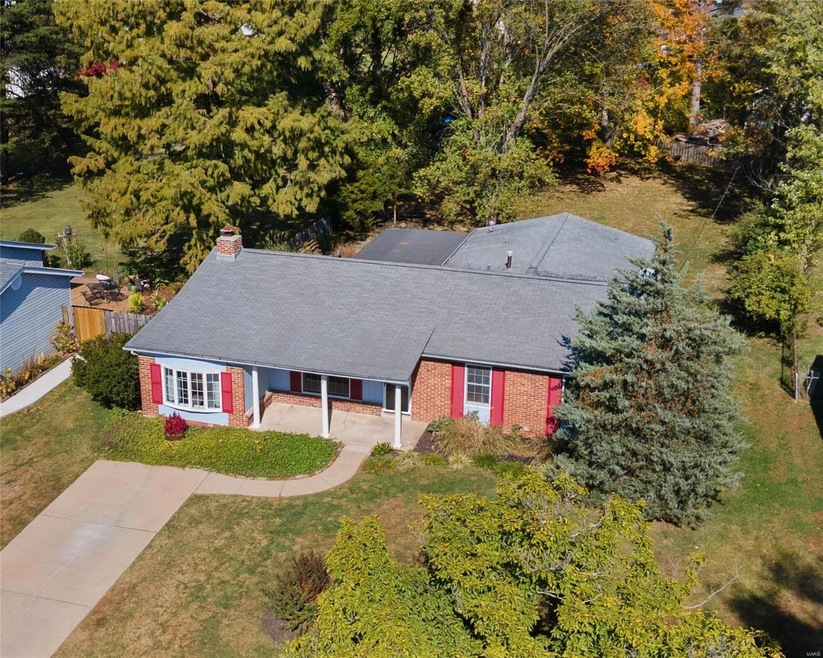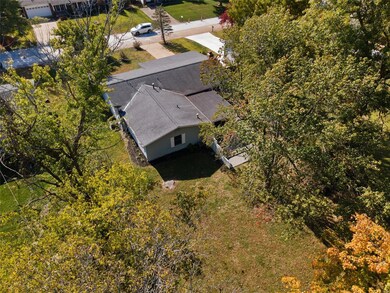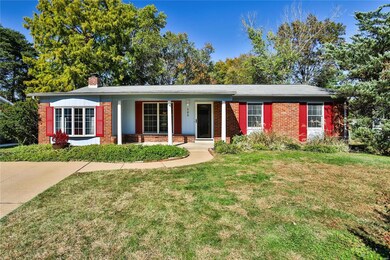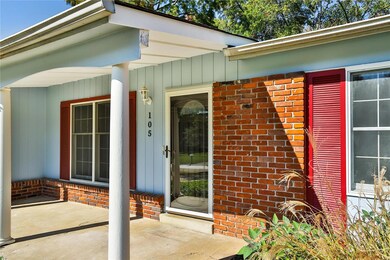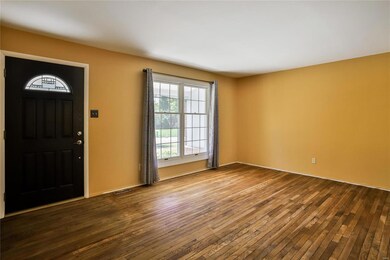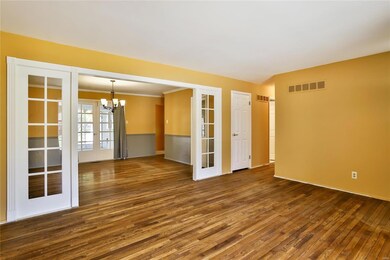
105 Whitewater Dr Ballwin, MO 63011
Highlights
- Traditional Architecture
- Wood Flooring
- Brick Veneer
- Pierremont Elementary School Rated A
- Bay Window
- Living Room
About This Home
As of January 2025What a great location! Check out the square footage of this mid century vibe home in highly rated Parkway West schools, and the close proximity to so many favorite restaurants and retail. The 1/3 acre level lot with a screened in patio and grade level deck curled around your own sandy beach is hard to find, and the quiet, low traffic street is just as nice. Located in high demand Manchester, it is within a few minutes to Queeny and Castlewood Parks. Delightful original hardwood flooring runs through much of the home. One bedroom has a nook that can be turned back into a main floor laundry (the plumbing is ready!) A full basement drain tile waterproofing system is in place. The large rear suite has a separate HVAC zone. Family room can be turned back into a 1 car garage, and driveway slightly widened for 2 cars. Exterior storage lockers stay. Home has already passed city occupancy and fireplace inspections, and is ready for YOU to move in and add your personal touch!
Last Agent to Sell the Property
Hoeferkamp Real Estate LLC License #1999034107 Listed on: 10/22/2024
Home Details
Home Type
- Single Family
Est. Annual Taxes
- $4,050
Year Built
- Built in 1967
Lot Details
- 0.37 Acre Lot
- Lot Dimensions are 75 x 175
- Partially Fenced Property
- Level Lot
Home Design
- Traditional Architecture
- Brick Veneer
- Frame Construction
Interior Spaces
- 1,939 Sq Ft Home
- 1-Story Property
- Wood Burning Fireplace
- Bay Window
- Family Room
- Living Room
- Dining Room
- Unfinished Basement
- Basement Fills Entire Space Under The House
Kitchen
- <<microwave>>
- Dishwasher
- Disposal
Flooring
- Wood
- Carpet
- Luxury Vinyl Tile
Bedrooms and Bathrooms
- 4 Bedrooms
Parking
- Driveway
- Off-Street Parking
Schools
- Pierremont Elem. Elementary School
- South Middle School
- Parkway West High School
Utilities
- Forced Air Zoned Heating and Cooling System
Listing and Financial Details
- Assessor Parcel Number 22R-52-0262
Ownership History
Purchase Details
Home Financials for this Owner
Home Financials are based on the most recent Mortgage that was taken out on this home.Purchase Details
Home Financials for this Owner
Home Financials are based on the most recent Mortgage that was taken out on this home.Purchase Details
Home Financials for this Owner
Home Financials are based on the most recent Mortgage that was taken out on this home.Purchase Details
Purchase Details
Home Financials for this Owner
Home Financials are based on the most recent Mortgage that was taken out on this home.Purchase Details
Home Financials for this Owner
Home Financials are based on the most recent Mortgage that was taken out on this home.Similar Homes in Ballwin, MO
Home Values in the Area
Average Home Value in this Area
Purchase History
| Date | Type | Sale Price | Title Company |
|---|---|---|---|
| Warranty Deed | -- | Freedom Title | |
| Interfamily Deed Transfer | -- | Orntic St Louis | |
| Interfamily Deed Transfer | -- | Orntic St Louis | |
| Interfamily Deed Transfer | -- | None Available | |
| Interfamily Deed Transfer | -- | None Available | |
| Interfamily Deed Transfer | -- | None Available | |
| Interfamily Deed Transfer | -- | Ort | |
| Interfamily Deed Transfer | -- | None Available |
Mortgage History
| Date | Status | Loan Amount | Loan Type |
|---|---|---|---|
| Open | $322,500 | Construction | |
| Previous Owner | $20,500 | Credit Line Revolving | |
| Previous Owner | $139,600 | New Conventional | |
| Previous Owner | $141,650 | Stand Alone Refi Refinance Of Original Loan | |
| Previous Owner | $141,500 | Fannie Mae Freddie Mac |
Property History
| Date | Event | Price | Change | Sq Ft Price |
|---|---|---|---|---|
| 06/18/2025 06/18/25 | For Rent | $3,647 | 0.0% | -- |
| 01/23/2025 01/23/25 | Sold | -- | -- | -- |
| 12/31/2024 12/31/24 | Pending | -- | -- | -- |
| 12/27/2024 12/27/24 | Price Changed | $324,900 | -1.2% | $168 / Sq Ft |
| 11/20/2024 11/20/24 | Price Changed | $329,000 | -4.6% | $170 / Sq Ft |
| 10/29/2024 10/29/24 | Price Changed | $345,000 | -2.8% | $178 / Sq Ft |
| 10/22/2024 10/22/24 | For Sale | $355,000 | -- | $183 / Sq Ft |
Tax History Compared to Growth
Tax History
| Year | Tax Paid | Tax Assessment Tax Assessment Total Assessment is a certain percentage of the fair market value that is determined by local assessors to be the total taxable value of land and additions on the property. | Land | Improvement |
|---|---|---|---|---|
| 2023 | $4,015 | $58,610 | $17,800 | $40,810 |
| 2022 | $3,665 | $48,710 | $23,330 | $25,380 |
| 2021 | $3,644 | $48,710 | $23,330 | $25,380 |
| 2020 | $3,318 | $42,410 | $19,400 | $23,010 |
| 2019 | $3,259 | $42,410 | $19,400 | $23,010 |
| 2018 | $3,244 | $39,160 | $14,630 | $24,530 |
| 2017 | $3,108 | $39,160 | $14,630 | $24,530 |
| 2016 | $3,017 | $35,320 | $11,700 | $23,620 |
| 2015 | $3,151 | $35,320 | $11,700 | $23,620 |
| 2014 | $2,674 | $33,290 | $7,450 | $25,840 |
Agents Affiliated with this Home
-
Gary Hoeferkamp

Seller's Agent in 2025
Gary Hoeferkamp
Hoeferkamp Real Estate LLC
(314) 440-2400
26 in this area
87 Total Sales
-
Default Zmember
D
Buyer's Agent in 2025
Default Zmember
Zdefault Office
(314) 984-9111
56 in this area
8,745 Total Sales
Map
Source: MARIS MLS
MLS Number: MIS24060604
APN: 22R-52-0262
- 447 Maymont Dr
- 520 Spring Meadows Dr
- 278 Oakleigh Woods Dr
- 404 Spring Meadows Dr
- 178 Spring Leigh Ct
- 313 Wildbrier Dr
- 502 Lalor Dr
- 678 Henry Ave
- 2 Parkrose Ct
- 303 Holloway Ridge Ct
- 316 Lakeside Dr
- 720 Woodridge Heights Ct
- 229 Orchard Ave
- 408 Ballwin Ave
- 10 Glenworth Ct
- 707 Dutch Mill Dr
- 419 Trail Grove Ct
- 168 Kehrs Mill Trail
- 321 Fairview Ct
- 340 Hillcrest Blvd
