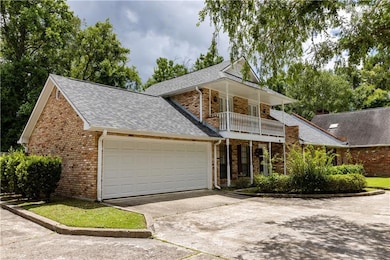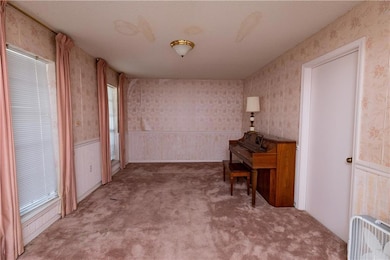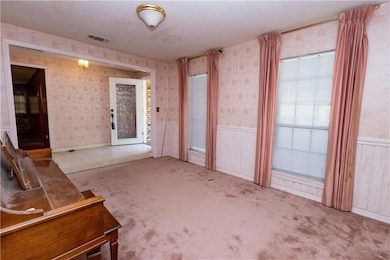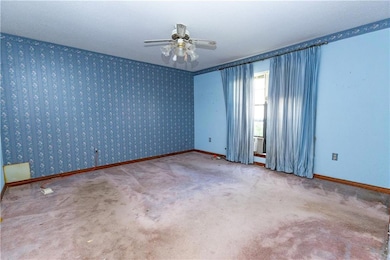105 Wildwood Dr Pearl River, LA 70452
Estimated payment $990/month
Highlights
- In Ground Pool
- Two Heating Systems
- Fenced
- Two cooling system units
- 2 Car Garage
About This Home
Discover a fantastic opportunity in Magnolia Forest! This spacious 3-bedroom, 2.5-bath home is priced significantly below its recent appraisal value, offering incredible potential for its new owner. While the home needs some updating and repairs, its charm and possibilities make it a remarkable find at this price. Roof is estimated to only be 12 years old.
The main level features a primary bedroom with an en-suite bathroom, a well-equipped kitchen, a convenient laundry room, a cozy living room, a versatile sitting room, and a bright sunroom. Upstairs you'll find two additional bedrooms with balcony, a flexible room ideal as a large walk-in closet or home office, and convenient walk-in attic access for extra storage. The property also includes a large two-car garage and a fenced-in concrete backyard area, great for outdoor activities. Don't miss this chance to transform this gem into your dream home in Magnolia Forest!
Townhouse Details
Home Type
- Townhome
Est. Annual Taxes
- $2,921
Lot Details
- Lot Dimensions are 17.82x43.98x27.48x57.33x129.55
- Fenced
- Property is in below average condition
Parking
- 2 Car Garage
Home Design
- Brick Exterior Construction
- Slab Foundation
- Shingle Roof
Interior Spaces
- 1,684 Sq Ft Home
- 2-Story Property
- Washer
Kitchen
- Range<<rangeHoodToken>>
- Dishwasher
Bedrooms and Bathrooms
- 3 Bedrooms
Outdoor Features
- In Ground Pool
- Water Access Is Utility Company Controlled
Utilities
- Two cooling system units
- Central Heating and Cooling System
- Two Heating Systems
Listing and Financial Details
- Assessor Parcel Number 101552
Community Details
Overview
- Magnolia Forest Subdivision
Recreation
- Community Pool
Map
Home Values in the Area
Average Home Value in this Area
Tax History
| Year | Tax Paid | Tax Assessment Tax Assessment Total Assessment is a certain percentage of the fair market value that is determined by local assessors to be the total taxable value of land and additions on the property. | Land | Improvement |
|---|---|---|---|---|
| 2024 | $2,921 | $22,038 | $0 | $22,038 |
| 2023 | $2,921 | $11,940 | $0 | $11,940 |
| 2022 | $173,211 | $11,940 | $0 | $11,940 |
| 2021 | $1,730 | $11,940 | $0 | $11,940 |
| 2020 | $1,721 | $11,940 | $0 | $11,940 |
| 2019 | $1,794 | $12,003 | $0 | $12,003 |
| 2018 | $1,800 | $12,003 | $0 | $12,003 |
| 2017 | $1,812 | $12,003 | $0 | $12,003 |
| 2016 | $1,855 | $12,003 | $0 | $12,003 |
| 2015 | $1,827 | $11,486 | $0 | $11,486 |
| 2014 | $1,792 | $11,486 | $0 | $11,486 |
| 2013 | -- | $11,486 | $0 | $11,486 |
Property History
| Date | Event | Price | Change | Sq Ft Price |
|---|---|---|---|---|
| 07/11/2025 07/11/25 | For Sale | $135,000 | -- | $80 / Sq Ft |
Mortgage History
| Date | Status | Loan Amount | Loan Type |
|---|---|---|---|
| Closed | $141,000 | New Conventional |
Source: Gulf South Real Estate Information Network
MLS Number: 2511421
APN: 101552
- 61258 N Military Rd
- 4239 Holly Dr
- 4291 Poplar Dr
- 4153 Saint Louis St
- 4125 Upperline St
- 893 Brownswitch Rd Unit 211
- 893 Brownswitch Rd Unit 201
- 3400 Pelican Pointe Dr
- 118 Village St Unit B
- 120 Village St Unit 2
- 720 Brownswitch Rd Unit 4
- 720 Brownswitch Rd Unit 3
- 720 Brownswitch Rd Unit 2
- 180 Whisperwood Blvd
- 85 Whisperwood Blvd
- 1203 Lake Village Blvd
- 616 Fairfield Loop
- 107 Kingston Dr
- 102 S Jayson Dr
- 636 Fairfield Loop







