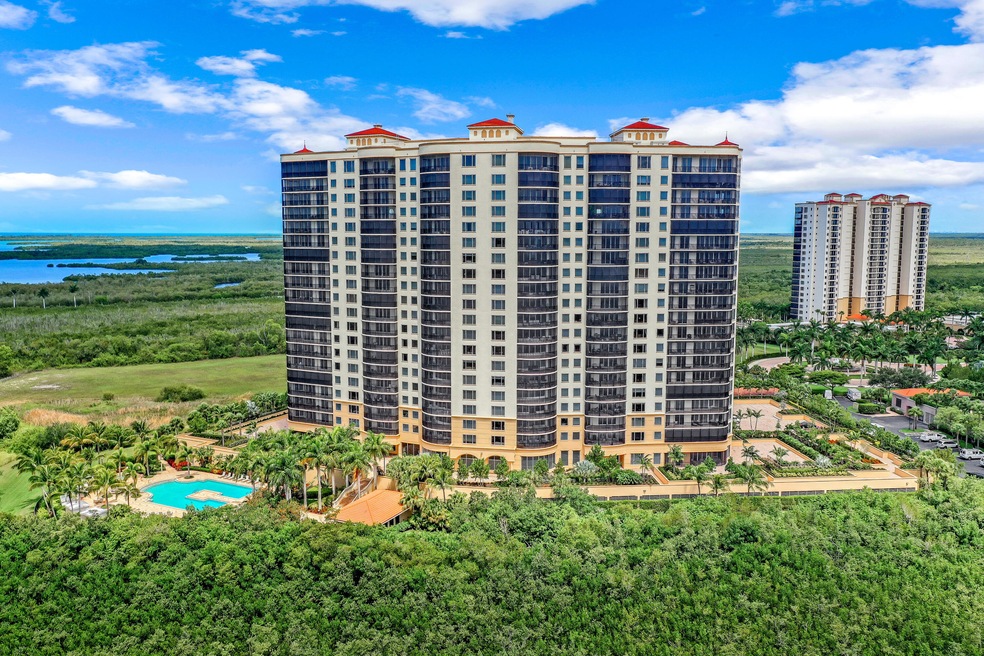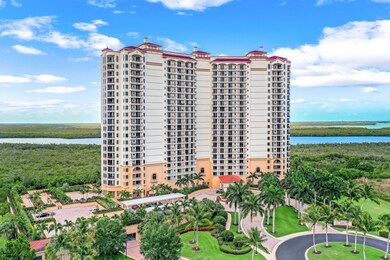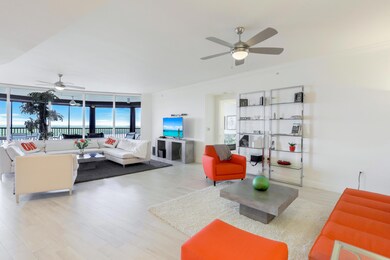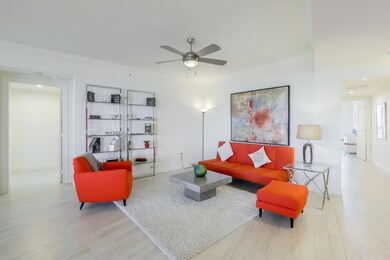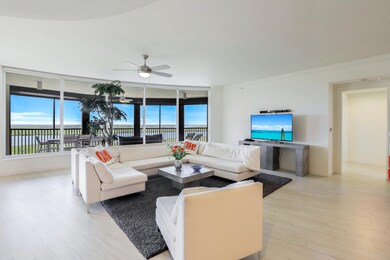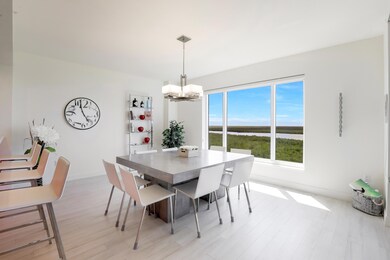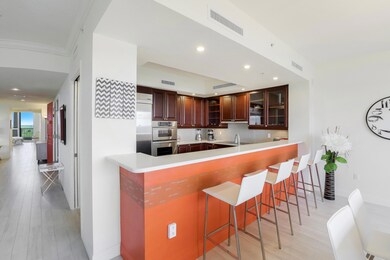
Lesina at Hammock Bay 1050 Borghese Ln Unit 804 Naples, FL 34114
Hammock Bay Golf & Country Club NeighborhoodHighlights
- Community Cabanas
- Fitness Center
- Bay View
- Tommie Barfield Elementary School Rated A
- Gated with Attendant
- Guest Suites
About This Home
As of June 2022It Is All About The Views!! Picturesque South Westerly Panorama City Scape of Marco Island , The Gulf of Mexico & The Mangroves! This Spacious, Well Maintained 3 bedroom, 2 ½ bathroom Condo Turnkey, Features over 2,300 Square Feet of Living Area & Includes Two assigned Garage Parking Spaces (29 & 65) Along With Extra Storage! The Desirable Split Floor Plan Conveniently Provides One Lanai Adjacent To The Main Living Area, And The Other Balcony/Lania Adjacent To The Guest Bedrooms Evening Sunsets! Lesina Is Located Within The Gated Community of Hammock Bay Which Includes Luxurious Amenities Such As a Resort Style Pool & Spa w/ Cabanas, Air-Conditioned Pool-Side Pavilion with Grills, Fitness Center & Sauna, Library, Theatre, Social Room, and Guest Suites! The Lesina is within minutes to Marco Island and a Short Drive to Downtown Naples!
Last Agent to Sell the Property
Sharon & RAy Kennedy
John R. Wood Properties License #3253377 Listed on: 05/25/2022

Property Details
Home Type
- Condominium
Est. Annual Taxes
- $5,046
Year Built
- Built in 2007
Lot Details
- Southwest Facing Home
- Landscaped
- Irrigation
Parking
- 2 Car Garage
- Tuck Under Parking
Property Views
- Woods
Home Design
- Turnkey
- Concrete Block And Stucco Construction
Interior Spaces
- 2,333 Sq Ft Home
- High Ceiling
- Electric Shutters
- Entrance Foyer
- Breakfast Room
- Formal Dining Room
- Library
- Tile Flooring
- Pest Guard System
Kitchen
- Breakfast Bar
- Built-In Electric Oven
- Cooktop<<rangeHoodToken>>
- Dishwasher
Bedrooms and Bathrooms
- 3 Bedrooms
- Split Bedroom Floorplan
- Walk-In Closet
- Separate Shower in Primary Bathroom
Laundry
- Dryer
- Washer
Outdoor Features
- Balcony
- Lanai
Location
- In Flood Plain
Utilities
- Central Heating and Cooling System
- Internet Available
Listing and Financial Details
- Assessor Parcel Number 55625900844
Community Details
Overview
- No Home Owners Association
- Application Fee Required
- $1,670 Maintenance Fee
- Association fees include ground maintenance, pest control, trash, internet
- 116 Units
- High-Rise Condominium
- Lesina Community
- Lesina At Hammock Bay A Condo Subdivision
- Park Phone (239) 394-7508
- Property managed by Sandcastle Management
- The community has rules related to no truck, recreational vehicles, or motorcycle parking, no motorcycles, no recreational vehicles or boats, no trucks or trailers
- Car Wash Area
- 21-Story Property
Amenities
- Community Barbecue Grill
- Community Library
- Guest Suites
- Elevator
Recreation
- Recreation Facilities
- Dog Park
Pet Policy
- Pets Allowed
- Pet Restriction
Security
- Gated with Attendant
- Resident Manager or Management On Site
- Card or Code Access
- High Impact Windows
- High Impact Door
- Fire and Smoke Detector
Ownership History
Purchase Details
Home Financials for this Owner
Home Financials are based on the most recent Mortgage that was taken out on this home.Purchase Details
Purchase Details
Home Financials for this Owner
Home Financials are based on the most recent Mortgage that was taken out on this home.Purchase Details
Similar Homes in Naples, FL
Home Values in the Area
Average Home Value in this Area
Purchase History
| Date | Type | Sale Price | Title Company |
|---|---|---|---|
| Warranty Deed | $912,500 | Berlin Patten Ebling Pllc | |
| Warranty Deed | $850,000 | Jamie B Greusel | |
| Warranty Deed | $430,000 | Attorney | |
| Interfamily Deed Transfer | -- | None Available |
Property History
| Date | Event | Price | Change | Sq Ft Price |
|---|---|---|---|---|
| 06/21/2022 06/21/22 | Sold | $912,500 | -8.3% | $391 / Sq Ft |
| 06/01/2022 06/01/22 | Pending | -- | -- | -- |
| 05/25/2022 05/25/22 | For Sale | $995,000 | +17.1% | $426 / Sq Ft |
| 05/16/2022 05/16/22 | Sold | $850,000 | -2.3% | $364 / Sq Ft |
| 02/24/2022 02/24/22 | Pending | -- | -- | -- |
| 01/24/2022 01/24/22 | For Sale | $870,000 | +102.3% | $373 / Sq Ft |
| 03/27/2013 03/27/13 | Sold | $430,000 | -2.3% | $184 / Sq Ft |
| 03/07/2013 03/07/13 | Pending | -- | -- | -- |
| 10/19/2012 10/19/12 | For Sale | $440,000 | -- | $189 / Sq Ft |
Tax History Compared to Growth
Tax History
| Year | Tax Paid | Tax Assessment Tax Assessment Total Assessment is a certain percentage of the fair market value that is determined by local assessors to be the total taxable value of land and additions on the property. | Land | Improvement |
|---|---|---|---|---|
| 2023 | $4,421 | $468,287 | $0 | $0 |
| 2022 | $5,762 | $486,133 | $0 | $0 |
| 2021 | $5,046 | $441,939 | $0 | $441,939 |
| 2020 | $4,787 | $423,275 | $0 | $423,275 |
| 2019 | $5,087 | $446,605 | $0 | $446,605 |
| 2018 | $5,078 | $446,605 | $0 | $446,605 |
| 2017 | $4,985 | $434,940 | $0 | $434,940 |
| 2016 | $5,221 | $434,940 | $0 | $0 |
| 2015 | $4,868 | $399,945 | $0 | $0 |
| 2014 | $4,489 | $364,950 | $0 | $0 |
Agents Affiliated with this Home
-
Ian Clausen

Seller's Agent in 2022
Ian Clausen
Clausen Properties Inc
(239) 253-3321
2 in this area
125 Total Sales
-
S
Seller's Agent in 2022
Sharon & RAy Kennedy
John R. Wood Properties
-
R
Buyer's Agent in 2022
Ray Kennedy
John R. Wood Properties
-
Wendy Mccarty

Buyer's Agent in 2022
Wendy Mccarty
Keller Williams Marco Realty
(239) 293-6476
7 in this area
389 Total Sales
-
Michael O'Rourke III

Seller's Agent in 2013
Michael O'Rourke III
RE/MAX
(239) 642-4450
12 in this area
179 Total Sales
-
S
Buyer's Agent in 2013
Sue Boyle
Results Realty Marco Island
About Lesina at Hammock Bay
Map
Source: Marco Island Area Association of REALTORS®
MLS Number: 2221318
APN: 55625900844
- 1050 Borghese Ln Unit 605
- 1050 Borghese Ln Unit 801
- 1050 Borghese Ln Unit 106
- 1050 Borghese Ln Unit 906
- 1050 Borghese Ln Unit 1101
- 1050 Borghese Ln Unit 206
- 1050 Borghese Ln Unit 1804
- 1050 Borghese Ln Unit 204
- 1050 Borghese Ln Unit 1404
- 1050 Borghese Ln Unit 2105
- 1060 Borghese Dr Unit 201
- 1060 Borghese Ln Unit 2004
- 1060 Borghese Ln Unit 1005
