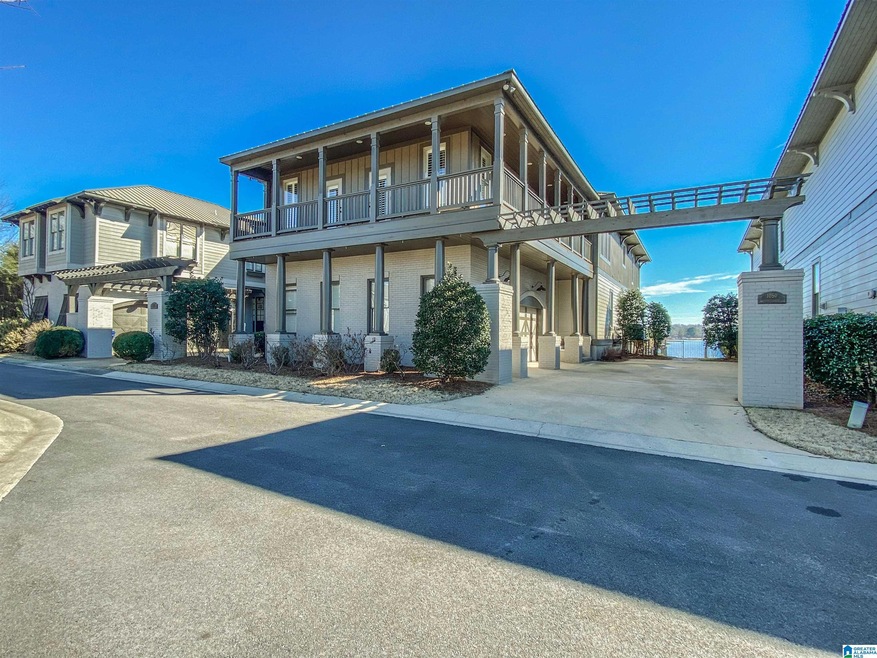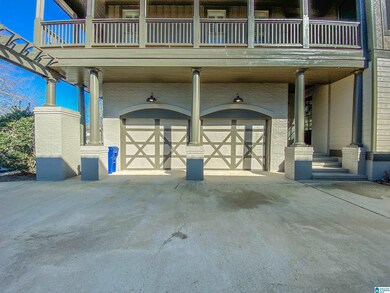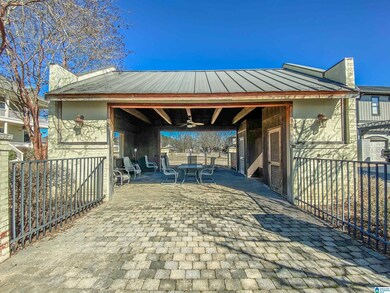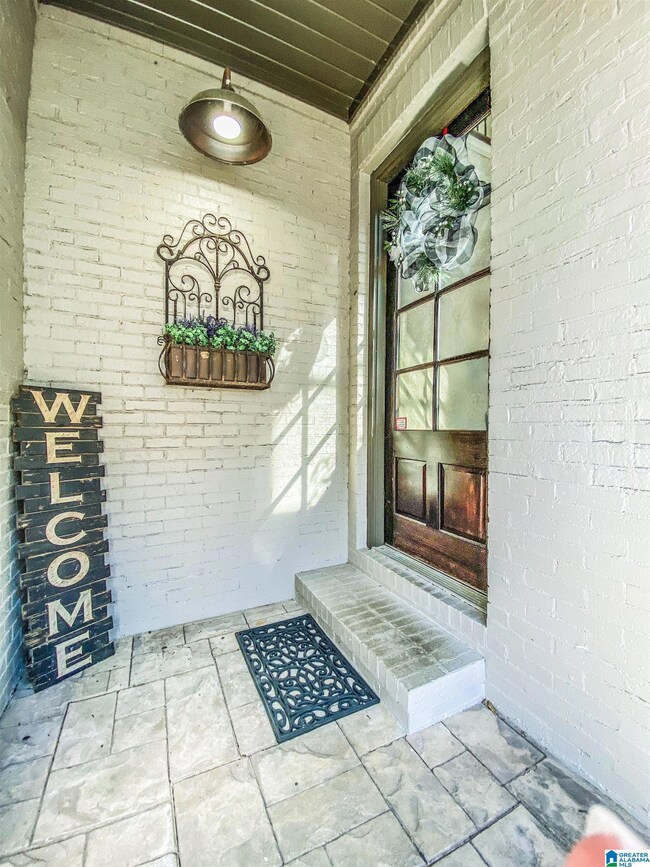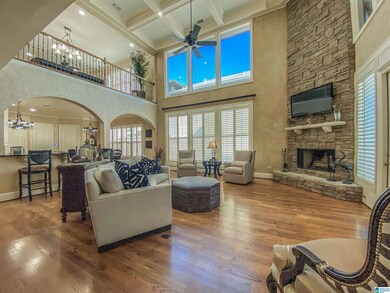
1050 Images Square Cropwell, AL 35054
Highlights
- Boathouse
- Private Dock
- In Ground Pool
- 60 Feet of Waterfront
- Community Boat Launch
- Gated Community
About This Home
As of October 2024This luxurious waterfront home is ABSOLUTELY STUNNING!! The exterior features a covered boat dock, fenced yard, huge covered deck, screened porch, 2 fireplaces & built-in hot tub that overlooks the Logan Martin Lake! The main level offers a 2 story family room with soaring coffered ceilings, a wood burning fireplace, beautiful hardwoods and is open to the large kitchen that has a breakfast bar, an oversized island, commercial grade appliances & large dining area. The large main level master suite has its own fireplace, tall windows that overlook the water and a huge on-suite. The upstairs is also perfect for entertaining with a huge loft area w/ wet-bar. The second level has also a fantastic 2nd master suite that opens to a screened porch w/ fireplace, 3rd full bath & 2 other bedrooms that open to a wrap around porch! Don’t miss out on this rare opportunity!
Last Agent to Sell the Property
ERA King Real Estate - Pell City License #133944 Listed on: 01/27/2023

Last Buyer's Agent
NonMLSmember MEMBER
NON VALLEYMLS OFFICE
Home Details
Home Type
- Single Family
Est. Annual Taxes
- $2,606
Year Built
- Built in 2006
Lot Details
- 9,583 Sq Ft Lot
- 60 Feet of Waterfront
- Fenced Yard
- Few Trees
HOA Fees
- $100 Monthly HOA Fees
Parking
- 2 Car Attached Garage
- Side Facing Garage
- Driveway
Home Design
- Slab Foundation
- HardiePlank Siding
Interior Spaces
- 2-Story Property
- Wet Bar
- Crown Molding
- Smooth Ceilings
- Cathedral Ceiling
- Ceiling Fan
- Recessed Lighting
- Stone Fireplace
- Gas Fireplace
- Double Pane Windows
- Window Treatments
- Living Room with Fireplace
- 5 Fireplaces
- Den
- Loft
- Play Room
- Screened Porch
- Lake Views
- Pull Down Stairs to Attic
Kitchen
- Breakfast Bar
- Gas Cooktop
- Ice Maker
- Dishwasher
- Stainless Steel Appliances
- ENERGY STAR Qualified Appliances
- Kitchen Island
- Stone Countertops
- Disposal
Flooring
- Wood
- Tile
Bedrooms and Bathrooms
- 4 Bedrooms
- Primary Bedroom on Main
- Fireplace in Primary Bedroom
- Primary Bedroom Upstairs
- Split Bedroom Floorplan
- Walk-In Closet
- Split Vanities
- <<bathWSpaHydroMassageTubToken>>
- Bathtub and Shower Combination in Primary Bathroom
- Separate Shower
- Linen Closet In Bathroom
Laundry
- Laundry Room
- Laundry on main level
- Washer and Electric Dryer Hookup
Eco-Friendly Details
- ENERGY STAR/CFL/LED Lights
Outdoor Features
- In Ground Pool
- Water Access
- Swimming Allowed
- Boathouse
- Private Dock
- Covered Deck
- Fireplace in Patio
- Patio
- Outdoor Fireplace
- Outdoor Grill
Schools
- Coosa Valley Elementary School
- Duran Middle School
- Pell City High School
Utilities
- Multiple cooling system units
- Central Heating and Cooling System
- Programmable Thermostat
- Underground Utilities
- Gas Water Heater
Listing and Financial Details
- Assessor Parcel Number 28-06-244-000-007.010
Community Details
Overview
- Association fees include common grounds mntc
- $20 Other Monthly Fees
- Images HOA, Phone Number (205) 369-9827
Recreation
- Community Boat Launch
- RV or Boat Storage in Community
- Community Pool
Additional Features
- Community Barbecue Grill
- Gated Community
Ownership History
Purchase Details
Home Financials for this Owner
Home Financials are based on the most recent Mortgage that was taken out on this home.Purchase Details
Home Financials for this Owner
Home Financials are based on the most recent Mortgage that was taken out on this home.Purchase Details
Home Financials for this Owner
Home Financials are based on the most recent Mortgage that was taken out on this home.Purchase Details
Purchase Details
Purchase Details
Similar Homes in the area
Home Values in the Area
Average Home Value in this Area
Purchase History
| Date | Type | Sale Price | Title Company |
|---|---|---|---|
| Warranty Deed | $1,000,000 | None Listed On Document | |
| Warranty Deed | $1,100,000 | None Listed On Document | |
| Warranty Deed | $1,000,000 | Russell Jack P | |
| Warranty Deed | $675,000 | -- | |
| Warranty Deed | $675,000 | -- | |
| Warranty Deed | $128,250 | None Available |
Mortgage History
| Date | Status | Loan Amount | Loan Type |
|---|---|---|---|
| Previous Owner | $995,350 | New Conventional | |
| Previous Owner | $605,000 | New Conventional |
Property History
| Date | Event | Price | Change | Sq Ft Price |
|---|---|---|---|---|
| 10/07/2024 10/07/24 | Sold | $1,000,000 | -16.5% | $273 / Sq Ft |
| 08/11/2024 08/11/24 | Price Changed | $1,197,000 | -5.0% | $327 / Sq Ft |
| 06/25/2024 06/25/24 | Price Changed | $1,260,000 | -3.1% | $344 / Sq Ft |
| 05/16/2024 05/16/24 | For Sale | $1,300,000 | +18.2% | $355 / Sq Ft |
| 06/30/2023 06/30/23 | Sold | $1,100,000 | -15.4% | $301 / Sq Ft |
| 01/27/2023 01/27/23 | For Sale | $1,300,000 | +30.0% | $355 / Sq Ft |
| 07/15/2022 07/15/22 | Sold | $1,000,000 | +0.5% | $273 / Sq Ft |
| 07/01/2022 07/01/22 | For Sale | $994,900 | -- | $272 / Sq Ft |
Tax History Compared to Growth
Tax History
| Year | Tax Paid | Tax Assessment Tax Assessment Total Assessment is a certain percentage of the fair market value that is determined by local assessors to be the total taxable value of land and additions on the property. | Land | Improvement |
|---|---|---|---|---|
| 2024 | $3,752 | $182,966 | $50,000 | $132,966 |
| 2023 | $3,618 | $176,440 | $50,000 | $126,440 |
| 2022 | $2,968 | $144,796 | $50,000 | $94,796 |
| 2021 | $2,606 | $144,796 | $50,000 | $94,796 |
| 2020 | $2,606 | $144,790 | $50,000 | $94,790 |
| 2019 | $2,621 | $145,566 | $50,000 | $95,566 |
| 2018 | $2,445 | $67,920 | $0 | $0 |
| 2017 | $2,472 | $67,920 | $0 | $0 |
| 2016 | $2,445 | $67,920 | $0 | $0 |
| 2015 | $2,472 | $67,920 | $0 | $0 |
| 2014 | $2,472 | $68,680 | $0 | $0 |
Agents Affiliated with this Home
-
Dana Ellison

Seller's Agent in 2024
Dana Ellison
LAH Sotheby's International Realty Mountain Brook
(205) 369-1413
39 in this area
89 Total Sales
-
Amanda Parsons

Buyer's Agent in 2024
Amanda Parsons
Lake Homes Realty of West Alabama
(205) 368-6184
19 in this area
87 Total Sales
-
Nicole Anderson

Buyer Co-Listing Agent in 2024
Nicole Anderson
Lake Homes Realty of West Alabama
(205) 753-0225
80 in this area
274 Total Sales
-
Elana Weems

Seller's Agent in 2023
Elana Weems
ERA King Real Estate - Pell City
(205) 473-5944
28 in this area
78 Total Sales
-
N
Buyer's Agent in 2023
NonMLSmember MEMBER
NON VALLEYMLS OFFICE
-
N
Buyer's Agent in 2023
NonMLS MEMBER
NON NALMLS OFFICE
Map
Source: Greater Alabama MLS
MLS Number: 1344126
APN: 28-06-24-4-000-007.010
- 5102 Masters Rd
- 4906 Masters Rd
- 6187 Rainbow Row
- 748 Pine Harbor Rd
- 5892 Horizons Pkwy Unit 73
- 6370 Rainbow Row
- 6526 Rainbow Row
- 35 Easonville Park Dr
- 203 Brookshire Ln
- 590 Tenbury Ln
- 9232 Meeting St
- 9170 Meeting St Unit 30
- 9160 Meeting St Unit 29
- 55 Easonville Park Dr Unit 35
- 9190 Meeting St
- 000 Homestead Dr
- 345 Easonville Park Dr
- 375 Homestead Dr
- 385 Homestead Dr
- 295 Homestead Dr
