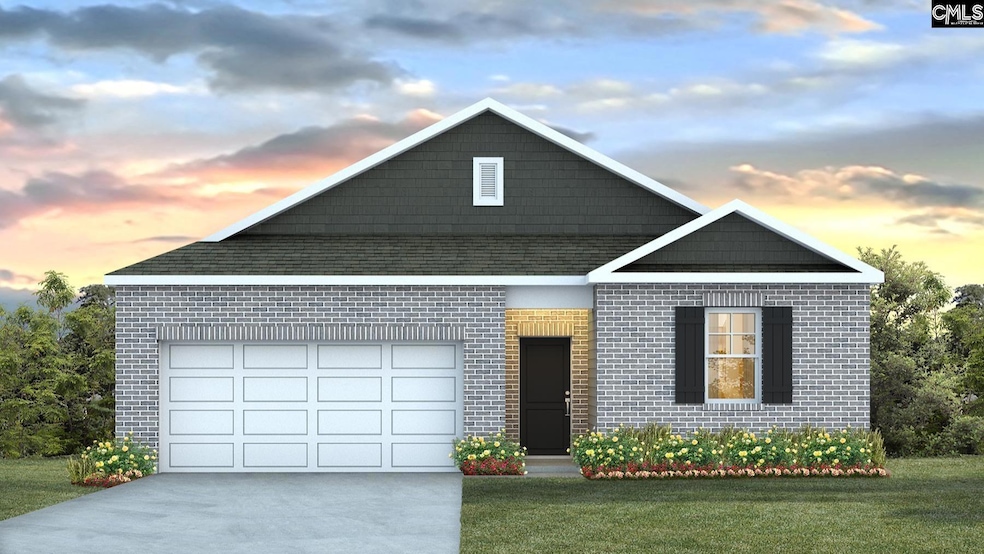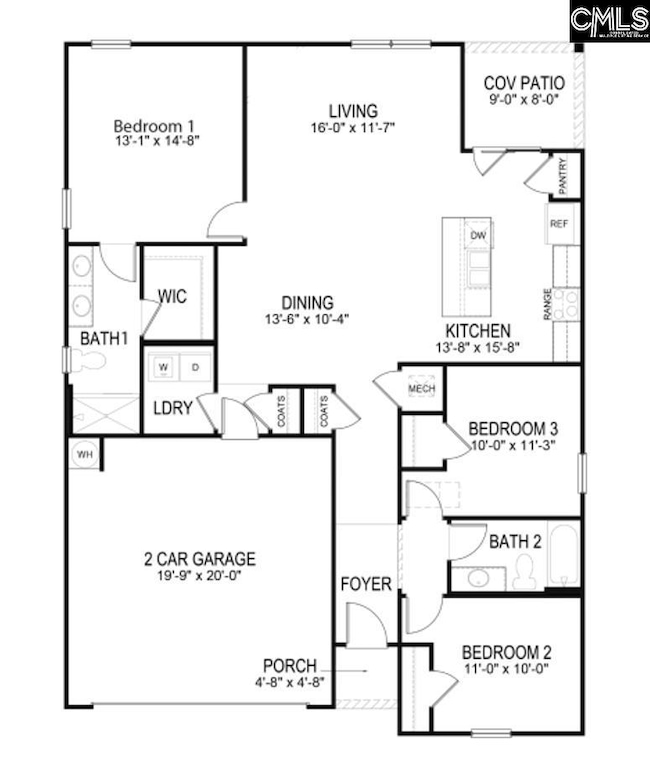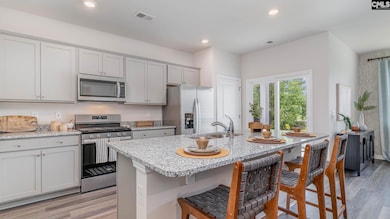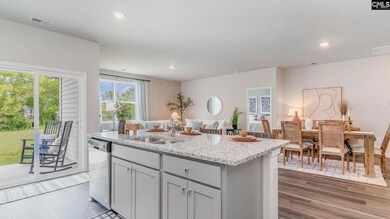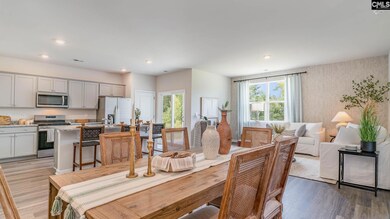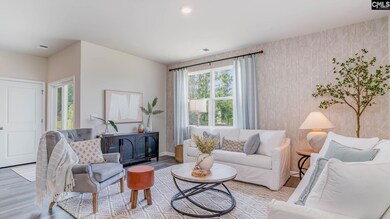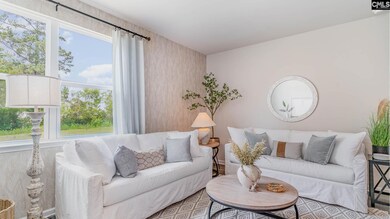1050 Rampart Ct Lugoff, SC 29078
Estimated payment $1,707/month
Highlights
- Traditional Architecture
- Covered Patio or Porch
- Walk-In Closet
- Granite Countertops
- Eat-In Kitchen
- Tankless Water Heater
About This Home
Welcome to the Kerry at 1050 Rampart Court, a new build ranch-style home with a stunning deep blue shade of board & batten on the front! The Kerry floorplan features a beautiful and functional ranch design with a spacious family room that expands to a casual dining area. The kitchen is the highlight of this home with plenty of room to gather around the floating kitchen island and comes finished with gray cabinetry and granite countertops. The split bedroom floorplan creates a private primary bedroom featuring a large walk-in closet and spacious bathroom. Two additional bedrooms and the remaining bathroom are towards the front of the home. Gate's Village offers nice homesites and quiet living, located only minutes from Lugoff and Downtown Camden. Lugoff is the perfect balance of small-town feel and downtown attractions, making it the perfect place to call home! *The photos you see here are for illustration purposes only, interior and exterior features, options, colors and selections will differ. Please see sales agent for options. Disclaimer: CMLS has not reviewed and, therefore, does not endorse vendors who may appear in listings.
Home Details
Home Type
- Single Family
Year Built
- Built in 2025
HOA Fees
- $38 Monthly HOA Fees
Parking
- 2 Car Garage
- Garage Door Opener
Home Design
- Traditional Architecture
- Slab Foundation
- Brick Front
- Vinyl Construction Material
Interior Spaces
- 1,475 Sq Ft Home
- 1-Story Property
- Laundry on main level
Kitchen
- Eat-In Kitchen
- Built-In Microwave
- Dishwasher
- Kitchen Island
- Granite Countertops
- Disposal
Flooring
- Carpet
- Vinyl
Bedrooms and Bathrooms
- 3 Bedrooms
- Walk-In Closet
- 2 Full Bathrooms
- Dual Vanity Sinks in Primary Bathroom
- Separate Shower
Schools
- Lugoff Elementary School
- Lugoff-Elgin Middle School
- Lugoff-Elgin High School
Utilities
- Central Air
- Heating System Uses Gas
- Tankless Water Heater
- Gas Water Heater
Additional Features
- Covered Patio or Porch
- 7,841 Sq Ft Lot
Community Details
- Cams HOA
- Gates Village Subdivision
Listing and Financial Details
- Assessor Parcel Number 53
Map
Home Values in the Area
Average Home Value in this Area
Property History
| Date | Event | Price | List to Sale | Price per Sq Ft |
|---|---|---|---|---|
| 11/13/2025 11/13/25 | For Sale | $266,270 | -- | $181 / Sq Ft |
Source: Consolidated MLS (Columbia MLS)
MLS Number: 621628
- 1014 Rampart Ct
- 1055 Rampart Ct
- 13 Horatio Ln
- 9 Horatio Ln
- 242 Horatio Ln
- GALEN Plan at Gates Village
- AISLE Plan at Gates Village
- HAYDEN Plan at Gates Village
- KERRY Plan at Gates Village
- ROBIE Plan at Gates Village
- CALI Plan at Gates Village
- MANNING Plan at Gates Village
- 266 Horatio Ln
- 250 Horatio Ln
- 1047 Rampart Ct
- 1058 Rampart Ct
- 104 Horatio Ln
- 1054 Rampart Ct
- 1051 Rampart Ct
- 1055 Critzer Dr
- 186 Carrington Dr
- 229 Pine Point Rd Unit B
- 116 Woodmere Dr
- 1382 Champions Rst Rd
- 40 Boulware Rd
- 883 Medfield Rd
- 841 Frenwood Ln
- 1230 Wylie St
- 9 Spinney Ct
- 1607 Lee St
- 148 Wall St
- 1411 Chestnut Rd
- 822 N Desert Orchard Ln
- 725 Jack Russell Ct
- 138 Parkwood Ct
- 300 Lafayette Way
- 2446 Watson St Unit A
- 30 Arizona Ct
- 10 Brake Ct
- 925 S Desert Orchard Ln
