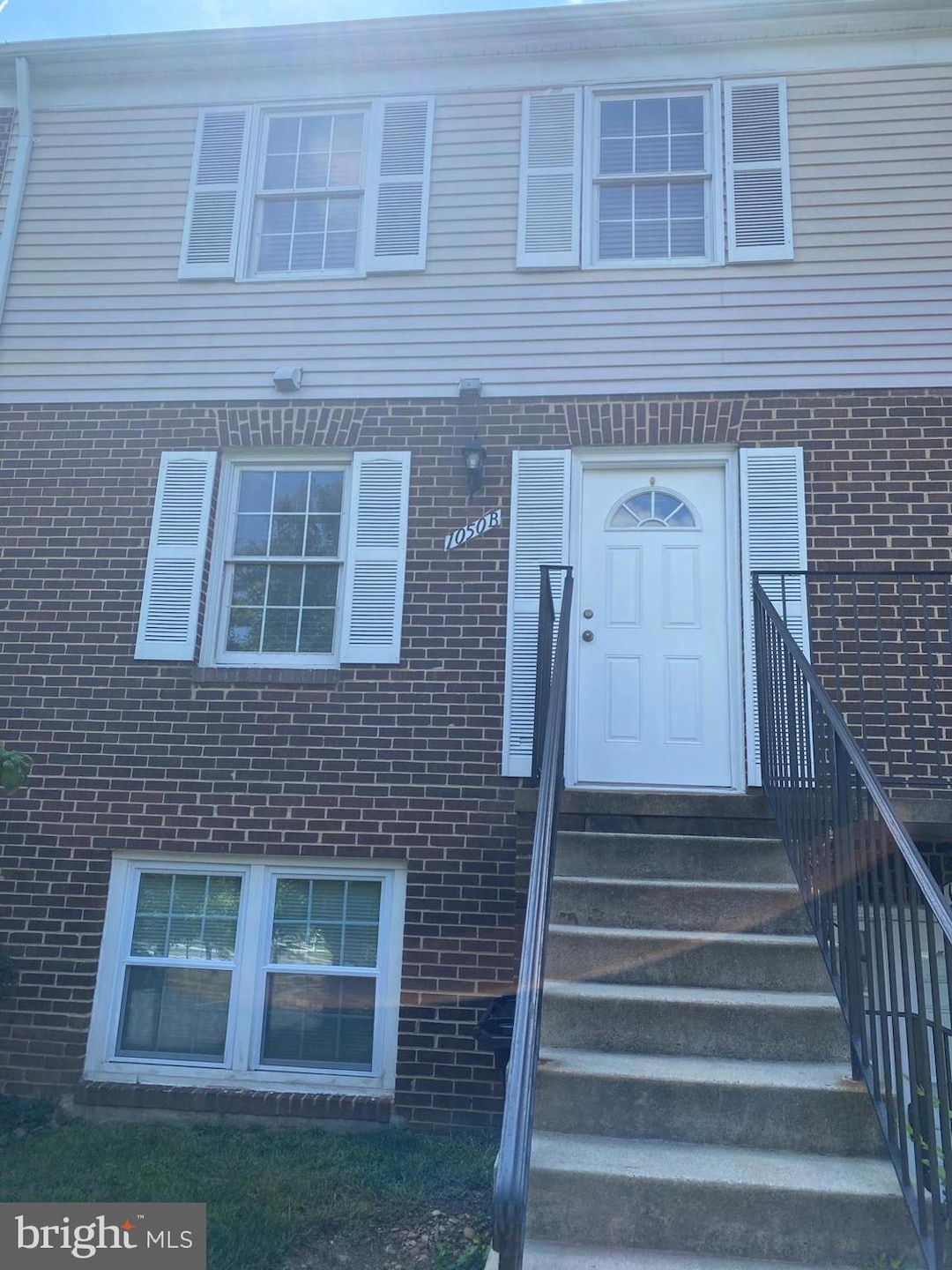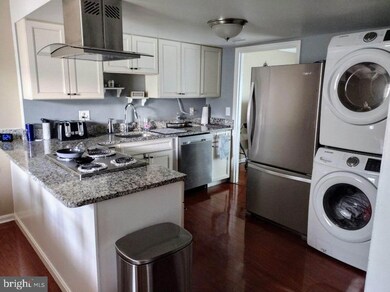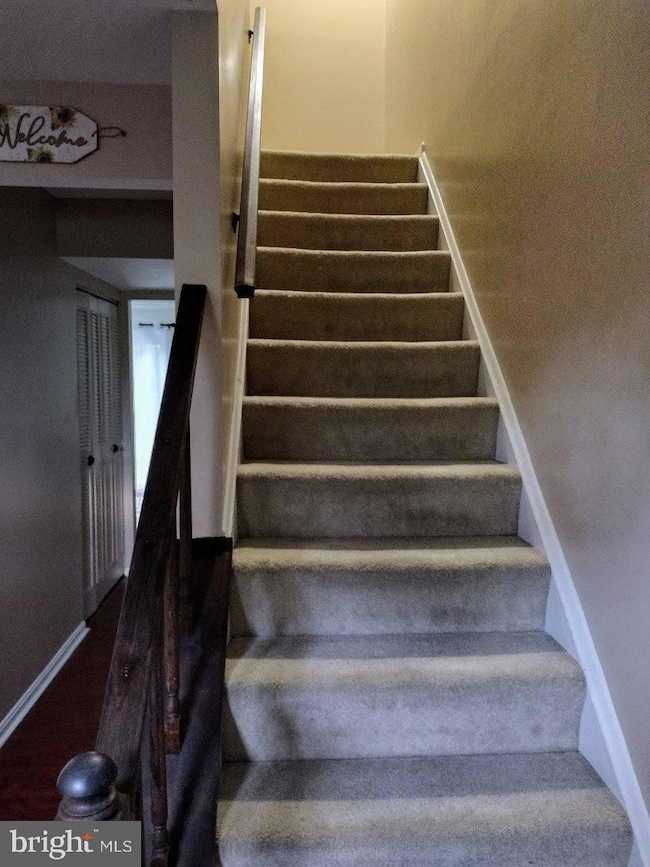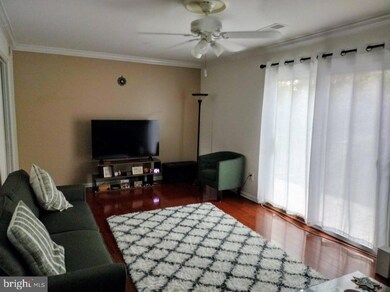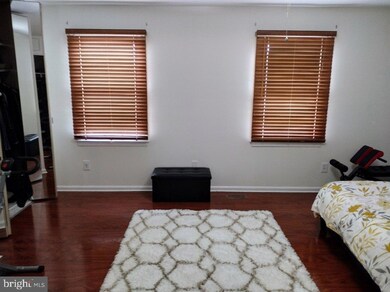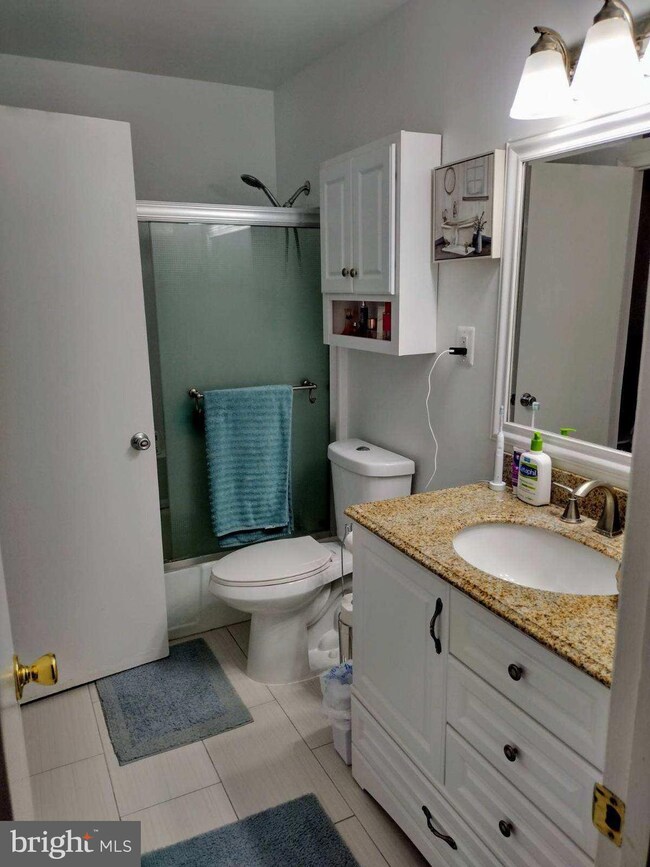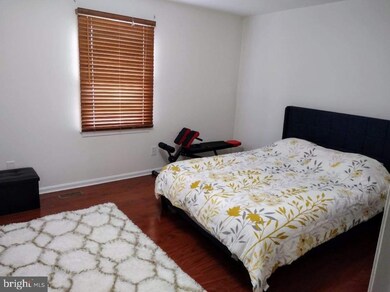1050 Ramsgate Ct Sterling, VA 20164
Highlights
- Community Pool
- Property is in very good condition
- Heat Pump System
- Central Air
About This Home
Beautiful and spacious 3-bedroom, 1 & 1/2-bathroom condo located just steps from major shopping centers, grocery stores, and dining options, perfect for those who want convenience and comfort. This unit features an updated kitchen, in-unit washer/dryer, private balcony, and access to community amenities. Ideal for professionals or small families looking for a well-maintained, move-in-ready home in a prime location.
Conveniently located 3 minutes drive to DMV, public library, post office, Safeway(with pharmacy), restaurants, 5 minutes to Rt. 28, 7 minutes to Rt.7 and 10 minutes drive to Dulles Airport.
No pets allowed, no smoking/Vape.
Townhouse Details
Home Type
- Townhome
Year Built
- Built in 1975 | Remodeled in 2021
Lot Details
- Property is in very good condition
Home Design
- Brick Exterior Construction
- Shingle Siding
Interior Spaces
- 1,338 Sq Ft Home
- Property has 2 Levels
Bedrooms and Bathrooms
- 3 Bedrooms
Parking
- Assigned parking located at #Front of Property
- On-Street Parking
- 2 Assigned Parking Spaces
Utilities
- Central Air
- Heat Pump System
- Electric Water Heater
- No Septic System
Listing and Financial Details
- Residential Lease
- Security Deposit $3,975
- Requires 1 Month of Rent Paid Up Front
- Tenant pays for electricity
- Rent includes hoa/condo fee, internet, lawn service, parking, pool maintenance, snow removal, taxes, trash removal, water, insurance, heat, air conditioning
- No Smoking Allowed
- 24-Month Min and 60-Month Max Lease Term
- Available 8/1/25
- $60 Application Fee
- Assessor Parcel Number 032182966131
Community Details
Overview
- Newberry Condominiums Community
- Newberry Subdivision
Recreation
- Community Pool
Pet Policy
- No Pets Allowed
Map
Source: Bright MLS
MLS Number: VALO2103002
- 100 W Poplar Rd
- 941 Sherwood Ct
- 815 S Cypress Ct
- 1008 Temple Ct
- 1059 Warwick Ct
- 1043B Margate Ct
- 402 W Maple Ave
- 801 S Filbert Ct
- 603 Williamsburg Rd
- 1006 S Ironwood Rd
- 702 Williamsburg Rd
- 45507 Trail Run Terrace
- 1114 S Dickenson Ave
- 123 Magnolia Rd
- 258 Coventry Square
- 207 Saint Johns Square
- 45401 Daveno Square
- 45399 Daveno Square
- 45394 Daveno Square
- 45952 Iron Oak Terrace
- 1212 Chase Heritage Cir
- 1020 S Hoga Rd
- 261 Coventry Square
- 115 S Dickenson Ave
- 22355 Providence Village Dr
- 22078 Manning Square
- 21968 Box Car Square Unit Private Pad - Furnished - Utilities Included
- 45692 Waterloo Station Square
- 22904 Benson Terrace
- 46010 Grammercy Terrace
- 22909 Regent Terrace
- 22928 Regent Terrace
- 45439 Baggett Terrace
- 45416 Baggett Terrace
- 45695 Paddington Station Terrace
- 1601 Jubilation Ct
- 1118 Shannon Place
- 45792 Shagbark Terrace
- 12822 Longleaf Ln
- 1305 Wexford Ct
