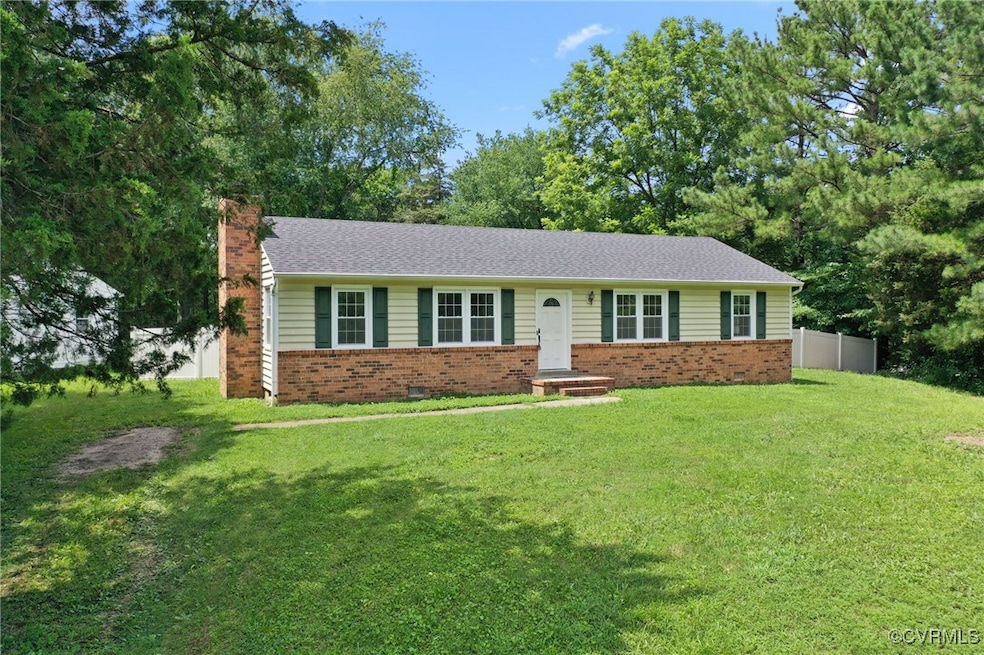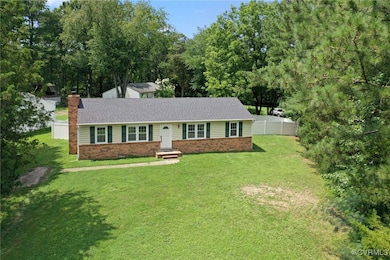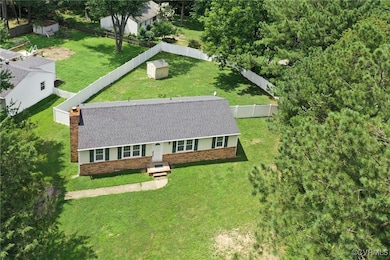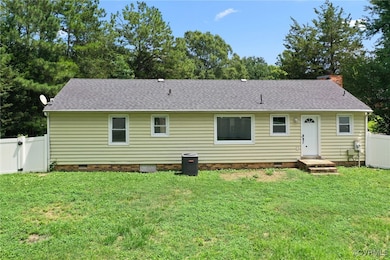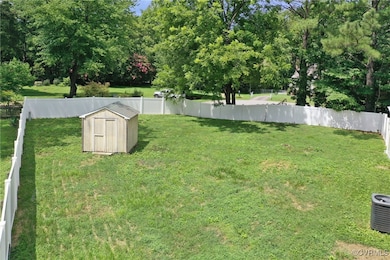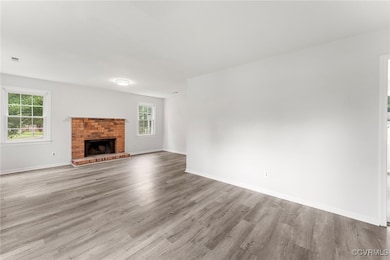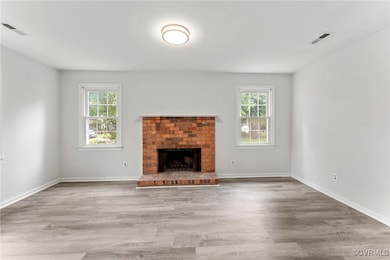
10500 Claybar Trail North Chesterfield, VA 23236
Estimated payment $1,898/month
Highlights
- Corner Lot
- Bay Window
- Central Air
- Eat-In Kitchen
- En-Suite Primary Bedroom
- High Speed Internet
About This Home
Charming Rancher with Modern Upgrades on a Corner Lot! Welcome to 10500 Claybar Trail—a move-in-ready 3-bedroom, 2-bath rancher offering 1,250 sq ft of comfortable living and a host of recent updates. Set on a spacious 1/3-acre corner lot with a fully fenced backyard (6-ft vinyl privacy fencing), this home blends everyday functionality with great outdoor space. Inside, you'll find LVP flooring throughout, replacement windows, a roof less than 5 years old, and a 2021 HVAC system—giving you peace of mind for years to come. The large living room features a cozy brick wood-burning fireplace, and the kitchen includes a bright bay window overlooking the backyard. There's also a dedicated laundry room (washer & dryer convey), a whole-home water softener, and an encapsulated crawl space for added efficiency. Conveniently located near Powhite Parkway, just 5 minutes to Rockwood Park, 9 minutes to Chesterfield Towne Center, and only 16 minutes to Downtown Richmond. Don’t miss your chance to own a well-updated home in a convenient Chesterfield location with space to enjoy inside and out. *Some photos have been virtually staged to showcase the full potential of this home*
Listing Agent
The Hogan Group Real Estate Brokerage Email: info@hogangrp.com License #0225245019 Listed on: 07/10/2025

Home Details
Home Type
- Single Family
Est. Annual Taxes
- $2,185
Year Built
- Built in 1979
Lot Details
- 0.33 Acre Lot
- Back Yard Fenced
- Corner Lot
- Cleared Lot
- Zoning described as R7
Home Design
- Brick Exterior Construction
- Shingle Roof
- Asphalt Roof
- Wood Siding
- Vinyl Siding
Interior Spaces
- 1,250 Sq Ft Home
- 1-Story Property
- Wired For Data
- Fireplace Features Masonry
- Bay Window
- Vinyl Flooring
- Fire and Smoke Detector
- Dryer
Kitchen
- Eat-In Kitchen
- Oven
- Induction Cooktop
- Microwave
- Dishwasher
- Laminate Countertops
Bedrooms and Bathrooms
- 3 Bedrooms
- En-Suite Primary Bedroom
- 2 Full Bathrooms
Parking
- Driveway
- Unpaved Parking
- Off-Street Parking
Schools
- Providence Elementary And Middle School
- Monacan High School
Utilities
- Central Air
- Heat Pump System
- Water Heater
- High Speed Internet
- Cable TV Available
Community Details
- Arrowhead Subdivision
Listing and Financial Details
- Tax Lot 39
- Assessor Parcel Number 746-69-47-40-200-000
Map
Home Values in the Area
Average Home Value in this Area
Tax History
| Year | Tax Paid | Tax Assessment Tax Assessment Total Assessment is a certain percentage of the fair market value that is determined by local assessors to be the total taxable value of land and additions on the property. | Land | Improvement |
|---|---|---|---|---|
| 2025 | $2,287 | $254,100 | $58,000 | $196,100 |
| 2024 | $2,287 | $242,800 | $55,000 | $187,800 |
| 2023 | $2,028 | $222,900 | $52,000 | $170,900 |
| 2022 | $1,979 | $215,100 | $47,000 | $168,100 |
| 2021 | $1,768 | $183,500 | $44,000 | $139,500 |
| 2020 | $1,629 | $168,800 | $44,000 | $124,800 |
| 2019 | $1,530 | $161,100 | $44,000 | $117,100 |
| 2018 | $780 | $158,900 | $44,000 | $114,900 |
| 2017 | $25 | $150,800 | $42,000 | $108,800 |
| 2016 | $1,400 | $145,800 | $42,000 | $103,800 |
| 2015 | -- | $138,000 | $40,000 | $98,000 |
| 2014 | $525 | $136,600 | $38,000 | $98,600 |
Property History
| Date | Event | Price | Change | Sq Ft Price |
|---|---|---|---|---|
| 07/18/2025 07/18/25 | Pending | -- | -- | -- |
| 07/16/2025 07/16/25 | For Sale | $309,900 | +22.7% | $248 / Sq Ft |
| 10/27/2021 10/27/21 | Sold | $252,500 | +1.4% | $202 / Sq Ft |
| 09/28/2021 09/28/21 | Pending | -- | -- | -- |
| 08/27/2021 08/27/21 | For Sale | $249,000 | +42.3% | $199 / Sq Ft |
| 04/16/2021 04/16/21 | Sold | $175,000 | +6.1% | $140 / Sq Ft |
| 04/01/2021 04/01/21 | Pending | -- | -- | -- |
| 03/23/2021 03/23/21 | For Sale | $165,000 | -- | $132 / Sq Ft |
Purchase History
| Date | Type | Sale Price | Title Company |
|---|---|---|---|
| Warranty Deed | $252,500 | Sourcepoint | |
| Special Warranty Deed | $175,000 | Omega Title Agency Llc | |
| Deed | $252,500 | None Listed On Document | |
| Deed | $165,000 | La Rosa Title |
Mortgage History
| Date | Status | Loan Amount | Loan Type |
|---|---|---|---|
| Open | $227,250 | New Conventional | |
| Closed | $227,250 | New Conventional | |
| Previous Owner | $241,500 | Reverse Mortgage Home Equity Conversion Mortgage |
Similar Homes in the area
Source: Central Virginia Regional MLS
MLS Number: 2519309
APN: 746-69-47-40-200-000
- 10441 Melissa Mill Rd
- 1823 Celia Crescent
- 1424 Pinchot St
- 1418 Pinchot St
- 1400 Pinchot St
- 1236 Bethany Park Ct
- 1248 Bethany Park Ct
- 1218 Bethany Park Ct
- 1300 Bethany Park Dr
- 1900 Celia Crescent
- 1912 Northcreek Dr
- 10151 W Providence Rd
- 10326 Dorel Ct
- 10212 Sauna Dr
- 10216 Greglynn Rd
- 1224 Courthouse Rd
- 1200 Hybla Rd
- 1101 Clearlake Rd
- 2310 Grey Oak Dr
- 10707 Corryville Rd
