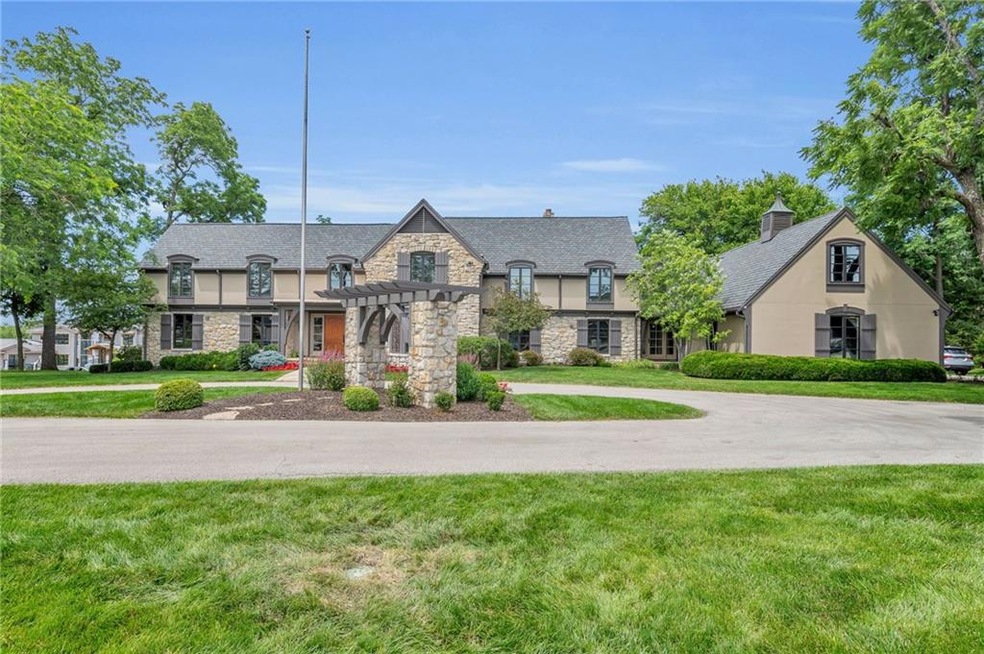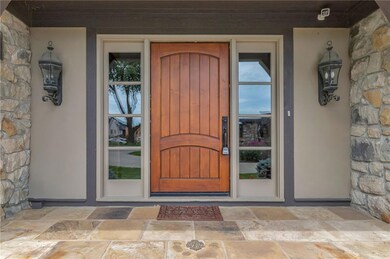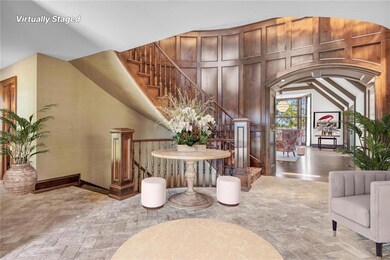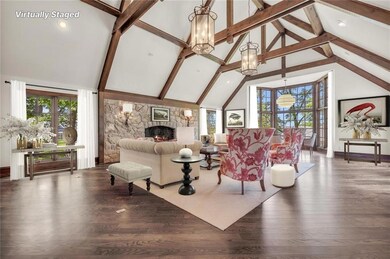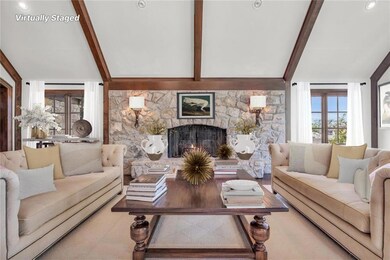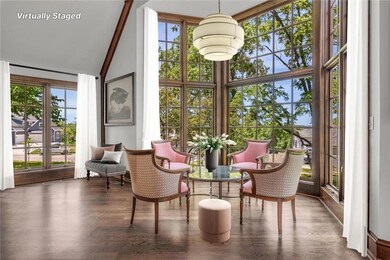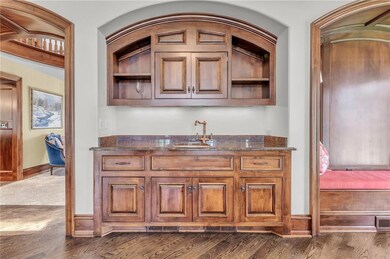
10500 W 140th Terrace Overland Park, KS 66221
Nottingham NeighborhoodHighlights
- 95,832 Sq Ft lot
- Custom Closet System
- Deck
- Harmony Elementary School Rated A+
- Fireplace in Kitchen
- Hearth Room
About This Home
As of December 2024THIS CUSTOM ESTATE HOME ON 2 PRIMO ACRES OFFERS AN EXTRA-SPECIAL OPPORTUNITY, nestled in the favorite, 100+ acre GLENEAGLES community. Never before on market, extensively renovated and move-in-ready, Discover a European Estate Manor, built for comfort and easy living with appx 7500 sq ft (per NSPJ plans) of casual elegance on a scenic 2+ acre lot. It was designed by KC renowned architect Howard Nearing and built with care by Niels Hansen, with an engineer client closely overseeing. This finely-crafted, timeless home is filled with amenities and newer designer decor features added in an extensive addition. Discover artisan woodworking, soaring beamed ceilings, walls of windows, extensive moldings, spacious rooms, a remodeled country kitchen that performs! There is a private Bedroom suite on the first-floor, and an EXCITING, EXPANSIVE ADDITION designed by NSPJ added a grand 21X19 hearthroom, walk-in pantry, laundry/crafts room and back staircase to a Mega-Primary Suite, luxe spa-bath and amazing Dressingroom-Closet beyond compare! UPSTAIRS: 2 spacious bedroom suites plus the elegant Primary Suite and WOW dressing areas. A gracious curved staircase winds down to casual living and entertaining spaces in daylight lower-level with Game Room/Media Room, mini-kitchen, half-bath, and a mega-gym! PRIMO 2-ACRE, PARKLIKE LOT has room to make any wish come true. While there is a great neighborhood amenity area, you have room for any heart's desire... pool, sports court... Seller already added a fire pit, stone patios, grill area. NEW premium Grand Manor roof has transferable warranty. Preview the Interactive floorplan in the Virtual Tour section. You will love the GlenEagles lifestyle...movie night at the pool, pickleball, playground, award-winning Blue Valley schools... in the heart of Overland Park's favorite neighborhood. We can't wait to show you!
Last Agent to Sell the Property
BHG Kansas City Homes Brokerage Phone: 816-589-8309 License #BR00010305 Listed on: 06/14/2024

Co-Listed By
BHG Kansas City Homes Brokerage Phone: 816-589-8309 License #BR00053343
Home Details
Home Type
- Single Family
Est. Annual Taxes
- $17,469
Year Built
- Built in 1979
Lot Details
- 2.2 Acre Lot
- Cul-De-Sac
- South Facing Home
- Paved or Partially Paved Lot
- Sprinkler System
HOA Fees
- $125 Monthly HOA Fees
Parking
- 3 Car Attached Garage
- Inside Entrance
Home Design
- Traditional Architecture
- Composition Roof
- Stone Trim
- Stucco
Interior Spaces
- 2-Story Property
- Wet Bar
- Vaulted Ceiling
- Thermal Windows
- Great Room with Fireplace
- 4 Fireplaces
- Family Room Downstairs
- Formal Dining Room
- Den
- Recreation Room
- Game Room
- Home Gym
- Laundry on main level
Kitchen
- Country Kitchen
- Hearth Room
- <<doubleOvenToken>>
- Gas Range
- Freezer
- Dishwasher
- Kitchen Island
- Wood Stained Kitchen Cabinets
- Disposal
- Fireplace in Kitchen
Flooring
- Wood
- Carpet
Bedrooms and Bathrooms
- 4 Bedrooms
- Main Floor Bedroom
- Custom Closet System
- Walk-In Closet
Finished Basement
- Sump Pump
- Natural lighting in basement
Home Security
- Home Security System
- Fire and Smoke Detector
Outdoor Features
- Deck
- Fire Pit
- Playground
Schools
- Harmony Elementary School
- Blue Valley Nw High School
Utilities
- Forced Air Zoned Heating and Cooling System
Listing and Financial Details
- Assessor Parcel Number NP86060000-0154
- $0 special tax assessment
Community Details
Overview
- Association fees include all amenities, management, trash
- Gleneagles HOA
- The Estates Of Gleneagles Subdivision
Recreation
- Community Pool
Security
- Building Fire Alarm
Ownership History
Purchase Details
Home Financials for this Owner
Home Financials are based on the most recent Mortgage that was taken out on this home.Purchase Details
Purchase Details
Purchase Details
Purchase Details
Home Financials for this Owner
Home Financials are based on the most recent Mortgage that was taken out on this home.Purchase Details
Purchase Details
Purchase Details
Home Financials for this Owner
Home Financials are based on the most recent Mortgage that was taken out on this home.Purchase Details
Home Financials for this Owner
Home Financials are based on the most recent Mortgage that was taken out on this home.Similar Homes in Overland Park, KS
Home Values in the Area
Average Home Value in this Area
Purchase History
| Date | Type | Sale Price | Title Company |
|---|---|---|---|
| Warranty Deed | -- | Security 1St Title | |
| Warranty Deed | -- | Security 1St Title | |
| Warranty Deed | -- | Security 1St Title | |
| Warranty Deed | -- | Security 1St Title | |
| Warranty Deed | -- | Security 1St Title | |
| Warranty Deed | -- | None Listed On Document | |
| Warranty Deed | -- | None Listed On Document | |
| Special Warranty Deed | -- | None Available | |
| Interfamily Deed Transfer | -- | None Available | |
| Interfamily Deed Transfer | -- | First American Title Insuran | |
| Interfamily Deed Transfer | -- | Midwest Title Company |
Mortgage History
| Date | Status | Loan Amount | Loan Type |
|---|---|---|---|
| Previous Owner | $2,050,000 | New Conventional | |
| Previous Owner | $1,516,000 | New Conventional | |
| Previous Owner | $1,495,000 | Adjustable Rate Mortgage/ARM | |
| Previous Owner | $1,492,213 | Adjustable Rate Mortgage/ARM | |
| Previous Owner | $400,000 | Unknown | |
| Previous Owner | $1,100,000 | New Conventional | |
| Previous Owner | $1,600,000 | New Conventional | |
| Previous Owner | $1,550,000 | Construction | |
| Previous Owner | $406,500 | New Conventional |
Property History
| Date | Event | Price | Change | Sq Ft Price |
|---|---|---|---|---|
| 12/20/2024 12/20/24 | Sold | -- | -- | -- |
| 11/02/2024 11/02/24 | Pending | -- | -- | -- |
| 09/20/2024 09/20/24 | Price Changed | $1,795,000 | -5.5% | $239 / Sq Ft |
| 08/23/2024 08/23/24 | Price Changed | $1,899,000 | -2.6% | $253 / Sq Ft |
| 07/23/2024 07/23/24 | Price Changed | $1,950,000 | 0.0% | $260 / Sq Ft |
| 07/23/2024 07/23/24 | For Sale | $1,950,000 | -11.4% | $260 / Sq Ft |
| 07/06/2024 07/06/24 | Off Market | -- | -- | -- |
| 06/19/2024 06/19/24 | For Sale | $2,200,000 | -- | $293 / Sq Ft |
Tax History Compared to Growth
Tax History
| Year | Tax Paid | Tax Assessment Tax Assessment Total Assessment is a certain percentage of the fair market value that is determined by local assessors to be the total taxable value of land and additions on the property. | Land | Improvement |
|---|---|---|---|---|
| 2024 | $17,414 | $167,521 | $54,501 | $113,020 |
| 2023 | $17,469 | $166,567 | $52,774 | $113,793 |
| 2022 | $17,308 | $162,046 | $68,970 | $93,076 |
| 2021 | -- | $146,564 | $41,720 | $104,844 |
| 2020 | $14,974 | $132,905 | $26,029 | $106,876 |
| 2019 | $14,748 | $128,113 | $25,495 | $102,618 |
| 2018 | $12,444 | $105,966 | $9,167 | $96,799 |
| 2017 | $12,013 | $3,892 | $84 | $3,808 |
| 2016 | $11,720 | $97,933 | $9,832 | $88,101 |
| 2015 | $11,778 | $97,926 | $9,823 | $88,103 |
| 2013 | -- | $94,256 | $9,814 | $84,442 |
Agents Affiliated with this Home
-
Suzy Goldstein

Seller's Agent in 2024
Suzy Goldstein
BHG Kansas City Homes
(816) 589-8309
33 in this area
102 Total Sales
-
Erich Goldstein

Seller Co-Listing Agent in 2024
Erich Goldstein
BHG Kansas City Homes
(913) 345-3000
35 in this area
79 Total Sales
-
Andy Blake

Buyer's Agent in 2024
Andy Blake
Real Broker, LLC
(913) 636-5943
4 in this area
278 Total Sales
Map
Source: Heartland MLS
MLS Number: 2493670
APN: NF241335-4008
- 14032 Melrose St
- 14208 Larsen St
- 10816 W 140th St
- 10725 W 142nd St
- 10675 W 142nd Terrace
- 10300 W 142nd St
- 14327 King St
- 9905 W 144th St
- 14005 Hayes St
- 14116 England St
- 14124 England St
- 11405 W 143rd Terrace
- 10600 W 101st Terrace
- 13905 Lucille St
- 14312 Bond St
- 14528 Mastin St
- 9011 W 139th Terrace
- 11514 W 143rd Terrace
- 11518 W 143rd Terrace
- 9006 W 139th Terrace
