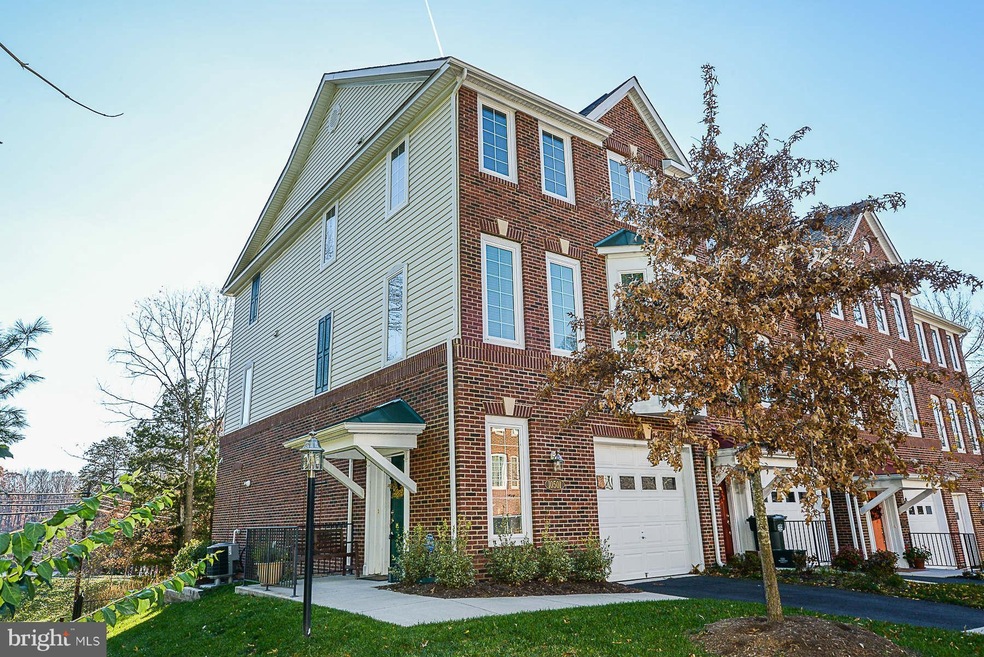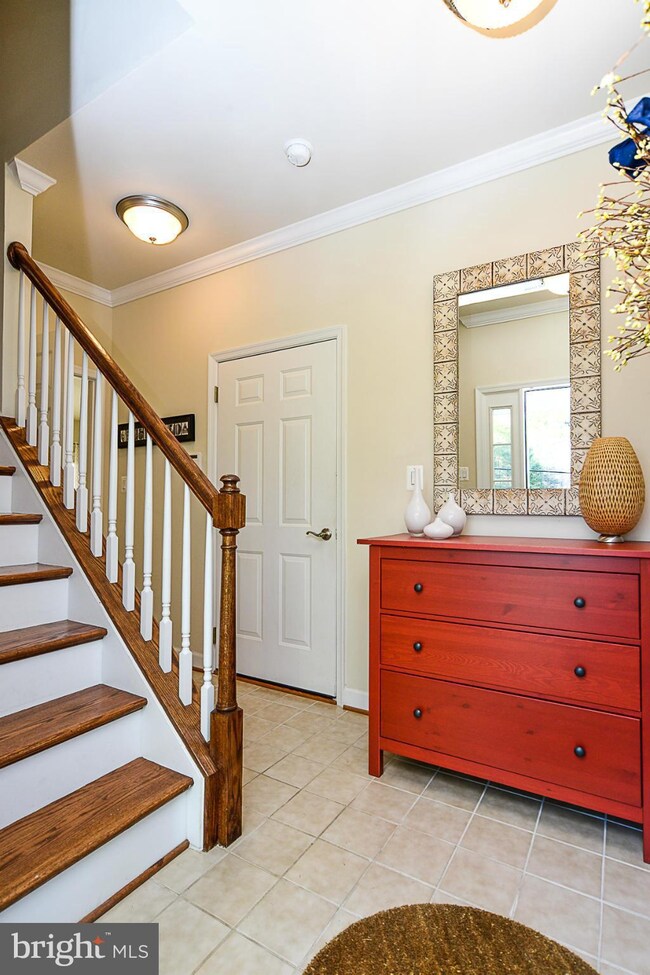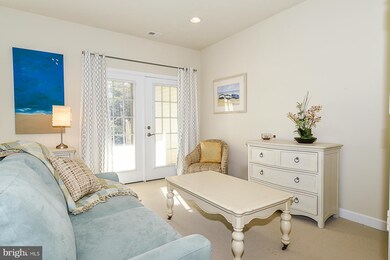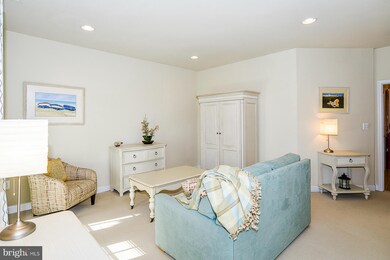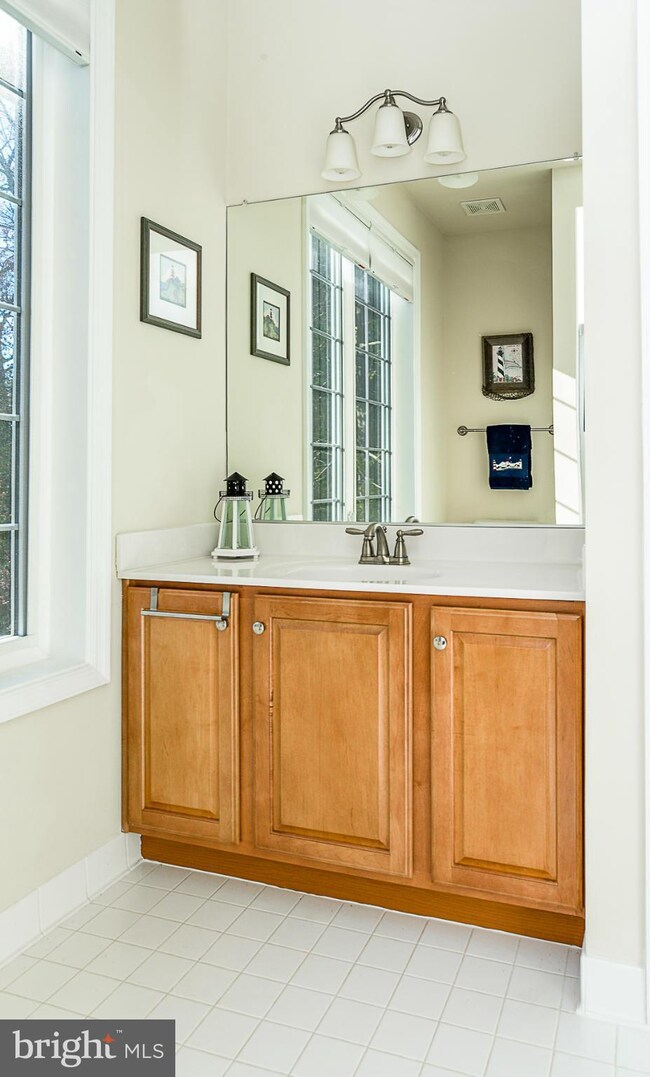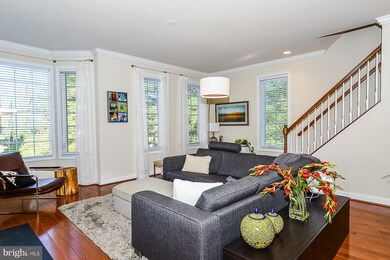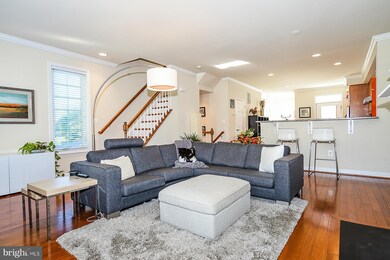
Highlights
- Water Views
- Water Oriented
- Open Floorplan
- Bonnie Brae Elementary School Rated A-
- Eat-In Gourmet Kitchen
- 3-minute walk to Lake Barton Park
About This Home
As of September 2022RARE OPPORTUNITY TO OWN A GORGEOUS 3 YEAR OLD GARAGE TOWNHOME WITH SPECTACULAR LAKE VIEWS! SO MANY GREAT OPTIONS: HDWD FLRS & STAIRS* GOURMET KITCHEN WI/ HUGE ISLAND & GRANITE COUNTERS* MASTER BR WITH CATHEDRAL CEILINGS, HUGE WALK IN SHOWER & WALK IN CLOSETS* LOWER LVL REC/4TH BR W/ FULL BATH* OVERSIZED WINDOWS* ONE OF THE BEST LOTS IN BURKE BACKING TO THE LAKE & TRAILS*
Last Agent to Sell the Property
Real Broker, LLC License #0225070842 Listed on: 01/02/2014

Townhouse Details
Home Type
- Townhome
Est. Annual Taxes
- $4,730
Year Built
- Built in 2010
Lot Details
- 2,500 Sq Ft Lot
- 1 Common Wall
- Wooded Lot
- Backs to Trees or Woods
HOA Fees
- $87 Monthly HOA Fees
Parking
- 1 Car Attached Garage
- Garage Door Opener
- Off-Street Parking
Home Design
- Colonial Architecture
- Brick Exterior Construction
- Vinyl Siding
Interior Spaces
- Property has 3 Levels
- Open Floorplan
- Crown Molding
- Ceiling Fan
- 1 Fireplace
- Window Treatments
- Great Room
- Dining Area
- Game Room
- Wood Flooring
- Water Views
- Home Security System
- Stacked Washer and Dryer
Kitchen
- Eat-In Gourmet Kitchen
- Breakfast Room
- Stove
- <<microwave>>
- Freezer
- Ice Maker
- Dishwasher
- Kitchen Island
- Upgraded Countertops
- Disposal
Bedrooms and Bathrooms
- 3 Bedrooms
- En-Suite Primary Bedroom
- En-Suite Bathroom
Finished Basement
- Walk-Out Basement
- Exterior Basement Entry
- Natural lighting in basement
Outdoor Features
- Water Oriented
- 1 Non-Powered Boats Permitted
- Deck
Utilities
- Forced Air Heating and Cooling System
- Natural Gas Water Heater
Community Details
- Association fees include common area maintenance, management, snow removal, trash
- Built by LANDMARK
- Oak Leather Townhomes Subdivision
- The community has rules related to recreational equipment, alterations or architectural changes, antenna installations
Listing and Financial Details
- Tax Lot 8
- Assessor Parcel Number 77-2-28- -8
Ownership History
Purchase Details
Home Financials for this Owner
Home Financials are based on the most recent Mortgage that was taken out on this home.Purchase Details
Home Financials for this Owner
Home Financials are based on the most recent Mortgage that was taken out on this home.Purchase Details
Similar Homes in the area
Home Values in the Area
Average Home Value in this Area
Purchase History
| Date | Type | Sale Price | Title Company |
|---|---|---|---|
| Deed | $665,000 | Commonwealth Land Title | |
| Warranty Deed | $495,000 | -- | |
| Warranty Deed | $515,075 | -- |
Mortgage History
| Date | Status | Loan Amount | Loan Type |
|---|---|---|---|
| Open | $498,750 | New Conventional | |
| Previous Owner | $396,975 | VA | |
| Previous Owner | $405,000 | VA |
Property History
| Date | Event | Price | Change | Sq Ft Price |
|---|---|---|---|---|
| 09/09/2022 09/09/22 | Sold | $665,000 | +2.3% | $326 / Sq Ft |
| 08/10/2022 08/10/22 | For Sale | $650,000 | +31.3% | $319 / Sq Ft |
| 02/28/2014 02/28/14 | Sold | $495,000 | -4.8% | $215 / Sq Ft |
| 01/16/2014 01/16/14 | Pending | -- | -- | -- |
| 01/02/2014 01/02/14 | For Sale | $519,900 | -- | $226 / Sq Ft |
Tax History Compared to Growth
Tax History
| Year | Tax Paid | Tax Assessment Tax Assessment Total Assessment is a certain percentage of the fair market value that is determined by local assessors to be the total taxable value of land and additions on the property. | Land | Improvement |
|---|---|---|---|---|
| 2024 | $7,742 | $668,240 | $236,000 | $432,240 |
| 2023 | $7,673 | $679,920 | $236,000 | $443,920 |
| 2022 | $7,162 | $626,350 | $213,000 | $413,350 |
| 2021 | $6,569 | $559,740 | $184,000 | $375,740 |
| 2020 | $6,146 | $519,270 | $178,000 | $341,270 |
| 2019 | $6,146 | $519,270 | $178,000 | $341,270 |
| 2018 | $5,837 | $507,580 | $173,000 | $334,580 |
| 2017 | $5,779 | $497,800 | $167,000 | $330,800 |
| 2016 | $5,606 | $483,940 | $167,000 | $316,940 |
| 2015 | $5,197 | $465,700 | $161,000 | $304,700 |
| 2014 | $4,762 | $427,680 | $126,000 | $301,680 |
Agents Affiliated with this Home
-
Lee Cronin

Seller's Agent in 2022
Lee Cronin
Keller Williams Realty
(703) 328-6722
1 in this area
67 Total Sales
-
Zabrine Watson

Buyer's Agent in 2022
Zabrine Watson
Compass
(571) 748-6293
2 in this area
112 Total Sales
-
Robyn Burdett

Seller's Agent in 2014
Robyn Burdett
Real Broker, LLC
(703) 967-5899
56 Total Sales
-
Tammy Irby

Buyer's Agent in 2014
Tammy Irby
Samson Properties
(703) 929-3540
131 Total Sales
Map
Source: Bright MLS
MLS Number: 1002786146
APN: 0772-28-0008
- 10676 Myrtle Oak Ct
- 5942 Cove Landing Rd Unit 303
- 5920 Cove Landing Rd Unit 102
- 5835 Cove Landing Rd Unit 204
- 5825 Cove Landing Rd Unit 101
- 10330 Rein Commons Ct Unit 1 B
- 5425 Aylor Rd
- 10320 Rein Commons Ct Unit 3H
- 10320 Luria Commons Ct Unit 3H
- 5440 New London Park Dr
- 10310 Bridgetown Place Unit 56
- 5941 Powells Landing Rd
- 5503 Fireside Ct
- 5962 Powells Landing Rd
- 5415 New London Park Dr
- 5816 Oak Leather Dr
- 6072 Old Landing Way Unit 48
- 5509 Yellow Rail Ct
- 10230 Faire Commons Ct
- 5431 Plymouth Meadows Ct
