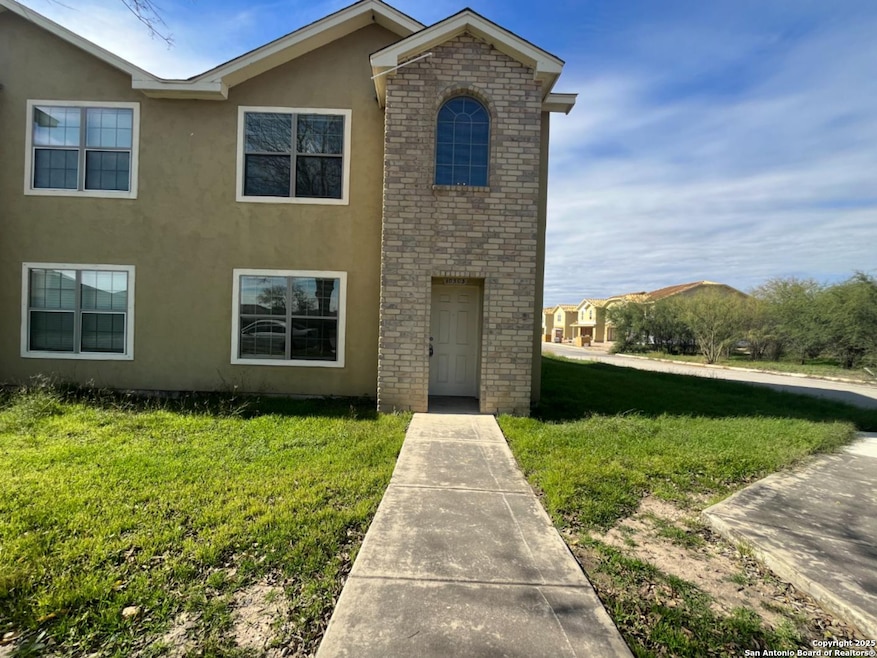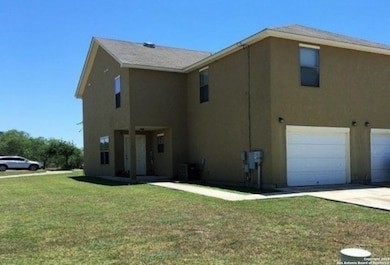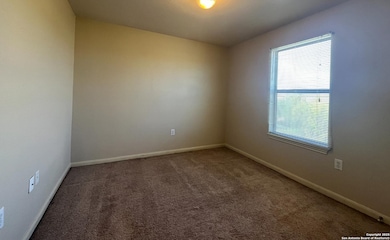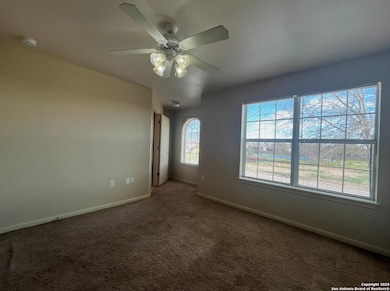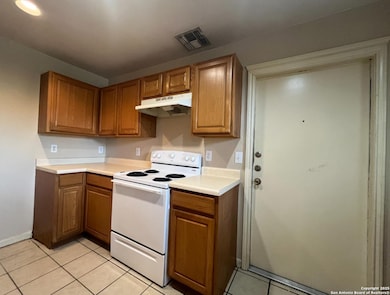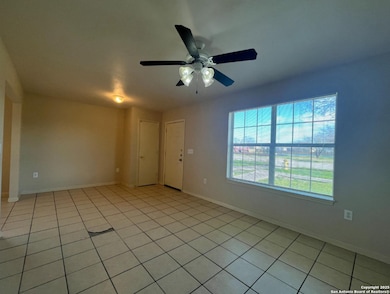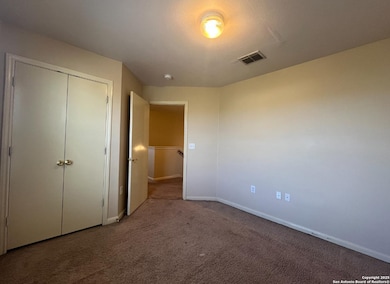10503 Hunters Pond San Antonio, TX 78224
Hunters Pond NeighborhoodHighlights
- Ceramic Tile Flooring
- Central Heating and Cooling System
- Ceiling Fan
About This Home
Charming 4-Bedroom Townhome Rental Near Palo Alto College & Toyota Manufacturing! Welcome to your new home! This spacious 4-bedroom, 2.5-bath townhome offers a blend of modern convenience and community charm. Situated conveniently across from the newly constructed community park, this residence is a haven for families and professionals alike. Key Features Include: Generously sized interiors with 4 well-designed bedrooms-highlighted by a private master suite-and 2.5 modernized bathrooms. The home also features a roomy one-car garage and access to a scenic neighborhood pond, perfect for outdoor enjoyment.
Listing Agent
Eduardo Arroyos
iHome Realty Listed on: 07/15/2025
Home Details
Home Type
- Single Family
Year Built
- Built in 2008
Parking
- 1 Car Garage
Interior Spaces
- 1,510 Sq Ft Home
- 2-Story Property
- Ceiling Fan
- Window Treatments
- Washer Hookup
Kitchen
- Stove
- Microwave
- Dishwasher
Flooring
- Carpet
- Ceramic Tile
Bedrooms and Bathrooms
- 4 Bedrooms
Schools
- Spicewood Elementary School
- Southwest Middle School
- Southwest High School
Additional Features
- 3,833 Sq Ft Lot
- Central Heating and Cooling System
Community Details
- Hunters Pond Subdivision
Listing and Financial Details
- Assessor Parcel Number 180980170010
Map
Source: San Antonio Board of REALTORS®
MLS Number: 1884305
APN: 18098-017-0010
- 2118 Dry Moss Pass
- 2110 Goose Pond
- 2319 Pink Pearl Dr
- 2011 Fishing Stone
- 10302 Goose Way
- 2334 Pink Pearl Dr
- 10303 Apple Pie Rd
- 2206 Bigmouth Hook
- 2338 Pink Pearl Dr
- 10315 Appleseed Grove
- 10311 Appleseed Grove
- 10302 Goldspur Ct
- 2406 Redlove Dr
- 10314 Eve Gardens
- 10310 Eve Gardens
- 2418 Pink Pearl Dr
- 10306 Eve Gardens
- 10302 Eve Gardens
- 10323 Eve Gardens
- 2563 Rambo Dr
- 10602 Hunters Pond
- 10607 Hunters Pond
- 10611 Hunters Pond
- 2223 Fishing Trail
- 2223 Fishing Tr
- 2210 Fishing Stone
- 10607 Goose Way
- 10714 Butterfly Pass
- 10719 Goose Way
- 2326 Applewhite Meadow
- 2326 Redlove Dr
- 2358 Redlove Dr
- 2542 Dry Moss Way
- 1355 Neria Loop
- 1331 N Neria Loop
- 1335 N Neria Loop
- 10210 S Zarzamora St
- 1306 Mira Mill
- 10762 Twyla Rd
- 1418 Mira Mill
