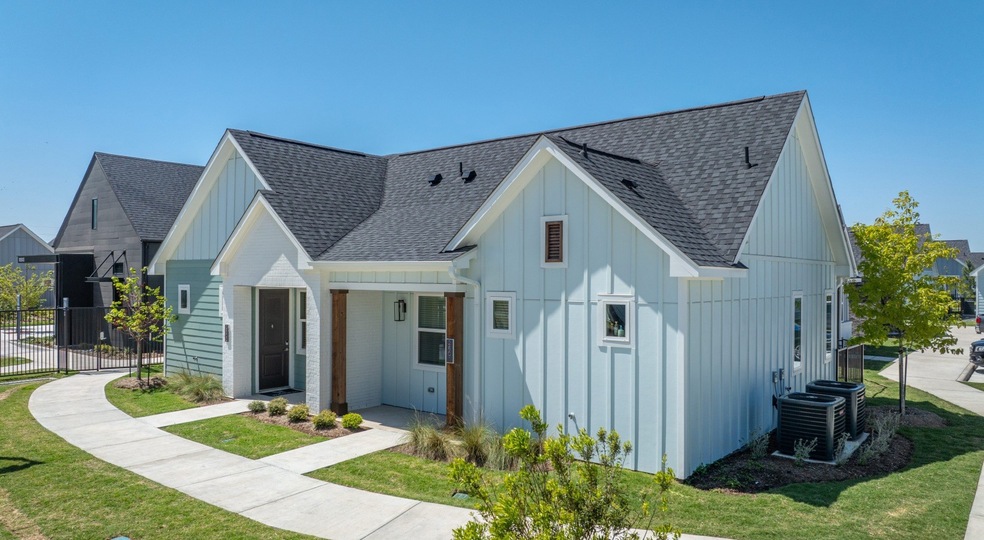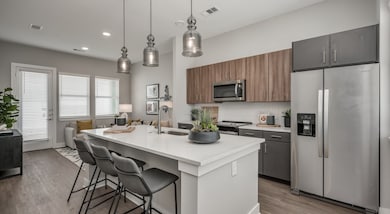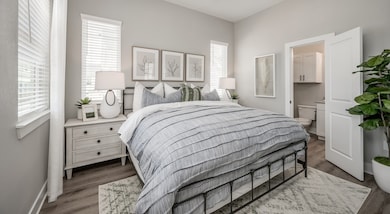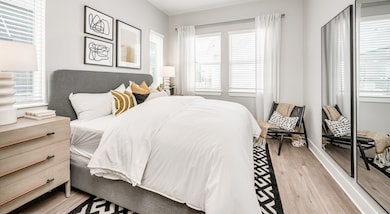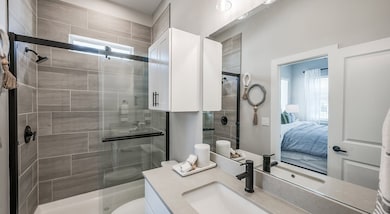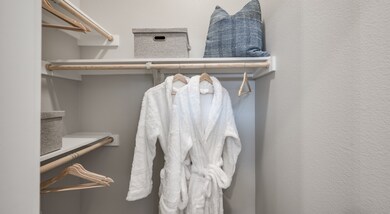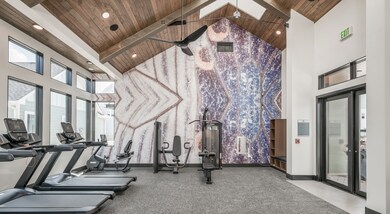10503 Peek Rd Unit 1406 Cypress, TX 77433
Fairfield Village Neighborhood
2
Beds
2.5
Baths
1,317
Sq Ft
2023
Built
Highlights
- Engineered Wood Flooring
- Farmhouse Style Home
- Balcony
- Swenke Elementary School Rated A
- Community Pool
- 2 Car Attached Garage
About This Home
2 bedroom/2 story townhouse. Farmhouse style exterior. Modern interiors with stainless appliances, Wood like floors, quartz countertops, smart locks and covered patios. 2 car attached garage.
Property Details
Home Type
- Apartment
Year Built
- Built in 2023
Parking
- 2 Car Attached Garage
- Additional Parking
Home Design
- Farmhouse Style Home
Interior Spaces
- 1,317 Sq Ft Home
- 2-Story Property
- Ceiling Fan
- Living Room
- Engineered Wood Flooring
Kitchen
- Electric Oven
- Electric Cooktop
- Microwave
- Ice Maker
- Dishwasher
- Kitchen Island
- Disposal
Bedrooms and Bathrooms
- 2 Bedrooms
- En-Suite Primary Bedroom
- Double Vanity
- Bathtub with Shower
Laundry
- Dryer
- Washer
Schools
- Wells Elementary School
- Sprague Middle School
- Bridgeland High School
Additional Features
- Balcony
- Cleared Lot
- Central Heating and Cooling System
Listing and Financial Details
- Property Available on 11/9/25
- 12 Month Lease Term
Community Details
Overview
- Morgan Group Association
- Bridgeland Subdivision
Recreation
- Community Pool
Pet Policy
- Pets Allowed
- Pet Deposit Required
Security
- Card or Code Access
Map
Source: Houston Association of REALTORS®
MLS Number: 53971804
Nearby Homes
- 11402 Collinsia Ln
- 11406 Collinsia Ln
- 21135 Austin Chalk Dr
- 12722 Rusty Blackhaw Ct
- 21011 Winfrey Point Ln
- 12602 White Pelican Ct
- 14811 Blue Egret Dr
- 16610 Empire Gold Dr
- 14618 Moccasin Ridge Dr
- 22011 Gray Pearl Ct
- 22118 Silver Blueberry Trail
- 14814 Raleigh's Meadow Ct
- 21511 Amber Grain Ln
- 21802 W Citrus Rose Ct
- 15127 Turquoise Mist Dr
- 14827 W Lime Blossom Ct
- 30611 Coco St
- 14823 Orange Bloom Ct
- 21602 W Gold Buttercup Ct
- 16618 S Swirling Cloud Ct
- 10503 Peek Rd Unit 2502
- 10503 Peek Rd Unit 1302
- 10503 Peek Rd Unit 1506
- 10503 Peek Rd Unit 3309
- 10503 Peek Rd Unit 1802
- 10503 Peek Rd Unit 3302
- 14615 Annarbor Heights Ct
- 12614 White Pelican Ct
- 12931 California Palm Ct
- 12611 White Pelican Ct
- 12602 White Pelican Ct
- 21312 Palm Arbor Dr
- 14626 Raleighs Meadow Ct
- 14607 N Carolina Green Dr
- 15007 Grape Orchard Ct
- 21930 Bronze Leaf Dr
- 22011 Gold Leaf Trail
- 21914 Bronze Leaf Dr
- 22014 Gold Leaf Trail
- 15335 Sienna Oak Dr
