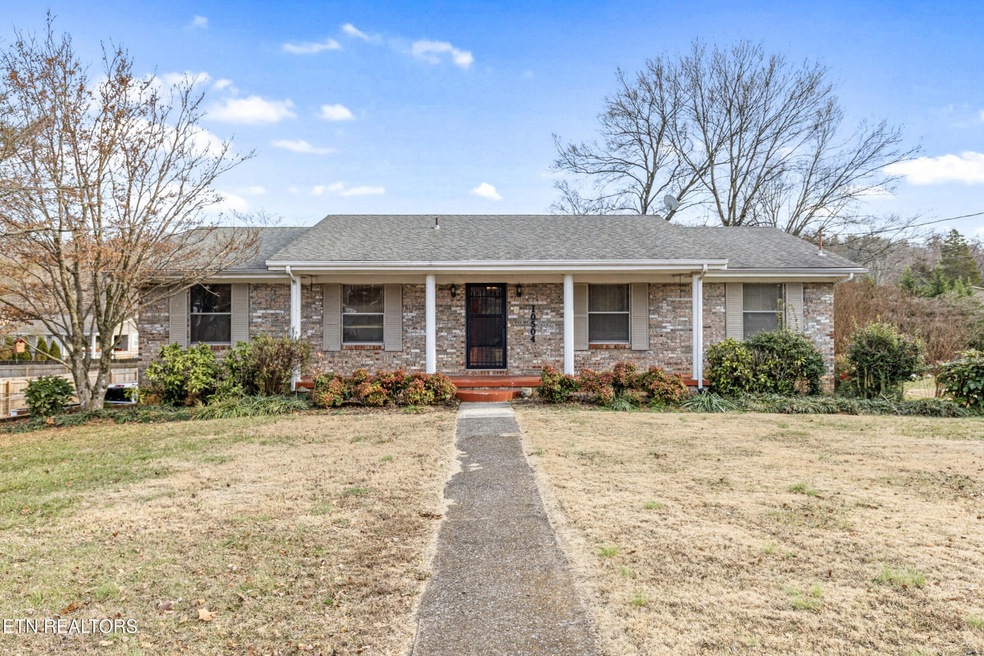
10504 Blakewood Dr Knoxville, TN 37922
Concord NeighborhoodHighlights
- City View
- Deck
- 2 Fireplaces
- Farragut Intermediate School Rated A-
- Traditional Architecture
- Cooling Available
About This Home
As of March 2025NEW PRICE REDUCTION! Hard to find walkout basement rancher in West Knox/Farragut area. Good bones but needs updating and some repairs. GREAT LOCATION! Quiet neighborhood but close to Kingston Pike, I40, the Pellissippi, medical facilities, Turkey Creck shopping and dining, and Costco. ALL FARRAGUT SCHOOLS. NO city taxes, only county. First floor has all 3 bedrooms, kitchen, formal living room, dining room and family room. Kitchen open to family room. Glide out shelves in lower kitchen cabinets. Hardwood floors in family room, dining room, living room and hallway with vinyl tile in kitchen. Hardwood in need of light refinishing. New carpet in bedrooms. Slate floor in entryway. House had an intercom system which is not working right now, but units are still there waiting to be useful again. Walkout basement contains bonus room large enough for a pool table and also a bathroom with a separate walk-in shower. Clean up after gardening/run before going upstairs. Bonus room has fireplace with a wood burning stove which makes the downstairs warm and cozy without driving up the hearting bill. Hot water Heater approx. 1 year old. Oversized 2 car garage has separate door for each bay. Fenced back yard for your children and pets. Large deck which needs repair. Priced below recent sales in close proximity in the last two years to reflect needed upgrades and repairs. Sold ''AS IS''. Seller has neither the energy or money to do repairs.
Home Details
Home Type
- Single Family
Est. Annual Taxes
- $956
Year Built
- Built in 1965
Lot Details
- 0.39 Acre Lot
- Lot Has A Rolling Slope
Parking
- 2 Car Garage
Home Design
- Traditional Architecture
- Brick Exterior Construction
Interior Spaces
- Property has 2 Levels
- 2 Fireplaces
- Wood Burning Fireplace
- City Views
- Dishwasher
- Finished Basement
Flooring
- Carpet
- Vinyl
Bedrooms and Bathrooms
- 3 Bedrooms
- 3 Full Bathrooms
Laundry
- Dryer
- Washer
Outdoor Features
- Deck
Schools
- Farragut Primary Elementary School
- Farragut Middle School
- Farragut High School
Utilities
- Cooling Available
- Heating Available
Community Details
- Lovell Hts Subdivision
Listing and Financial Details
- Assessor Parcel Number 131NE037
Ownership History
Purchase Details
Home Financials for this Owner
Home Financials are based on the most recent Mortgage that was taken out on this home.Similar Homes in Knoxville, TN
Home Values in the Area
Average Home Value in this Area
Purchase History
| Date | Type | Sale Price | Title Company |
|---|---|---|---|
| Warranty Deed | $340,000 | Southeast Title |
Mortgage History
| Date | Status | Loan Amount | Loan Type |
|---|---|---|---|
| Previous Owner | $240,000 | Reverse Mortgage Home Equity Conversion Mortgage |
Property History
| Date | Event | Price | Change | Sq Ft Price |
|---|---|---|---|---|
| 07/17/2025 07/17/25 | Price Changed | $489,900 | -1.0% | $213 / Sq Ft |
| 06/18/2025 06/18/25 | Price Changed | $495,000 | -1.0% | $216 / Sq Ft |
| 05/22/2025 05/22/25 | Price Changed | $499,900 | -3.8% | $218 / Sq Ft |
| 05/19/2025 05/19/25 | Price Changed | $519,900 | -1.0% | $227 / Sq Ft |
| 05/08/2025 05/08/25 | Price Changed | $525,000 | -2.8% | $229 / Sq Ft |
| 05/02/2025 05/02/25 | Price Changed | $539,900 | -1.8% | $235 / Sq Ft |
| 04/16/2025 04/16/25 | For Sale | $550,000 | +61.8% | $240 / Sq Ft |
| 03/04/2025 03/04/25 | Sold | $340,000 | -21.8% | $148 / Sq Ft |
| 01/26/2025 01/26/25 | Pending | -- | -- | -- |
| 12/20/2024 12/20/24 | For Sale | $435,000 | -- | $190 / Sq Ft |
Tax History Compared to Growth
Tax History
| Year | Tax Paid | Tax Assessment Tax Assessment Total Assessment is a certain percentage of the fair market value that is determined by local assessors to be the total taxable value of land and additions on the property. | Land | Improvement |
|---|---|---|---|---|
| 2024 | $956 | $61,550 | $0 | $0 |
| 2023 | $956 | $61,550 | $0 | $0 |
| 2022 | $956 | $61,550 | $0 | $0 |
| 2021 | $646 | $30,475 | $0 | $0 |
| 2020 | $646 | $30,475 | $0 | $0 |
| 2019 | $646 | $30,475 | $0 | $0 |
| 2018 | $646 | $30,475 | $0 | $0 |
| 2017 | $646 | $30,475 | $0 | $0 |
| 2016 | $725 | $0 | $0 | $0 |
| 2015 | $725 | $0 | $0 | $0 |
| 2014 | $725 | $0 | $0 | $0 |
Agents Affiliated with this Home
-
Matt Craft

Seller's Agent in 2025
Matt Craft
Realty Executives Associates
(865) 599-5580
14 in this area
56 Total Sales
Map
Source: Realtracs
MLS Number: 2870111
APN: 131NE-037
- 520 S David Ln
- 140 Wakefield Rd
- 130 Durwood Rd Unit N
- 128 Durwood Rd Unit H
- 10625 Chevy Dr
- 209 Commander Way
- 237 Camelot Ct
- 10616 Plum Creek Dr
- 320 Queen Victoria Way
- 10452 Laura Lee Ln
- 10737 Prince Albert Way Unit 4
- 10820 Parkgate Ln
- 10617 Summit Mountain Ct
- 10921 Sallings Rd
- 422 Amanda Cir
- 128 Farlow Dr
- 724 Summit Lake Ct
- 201 Farlow Dr
- 437 Grove Branch Ln
- 425 Grove Branch Ln






